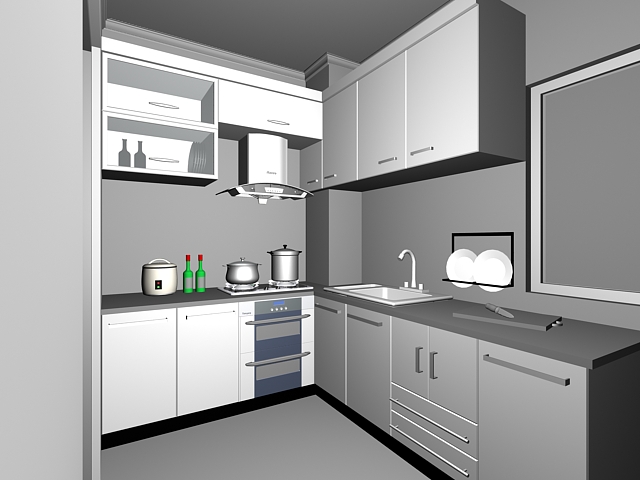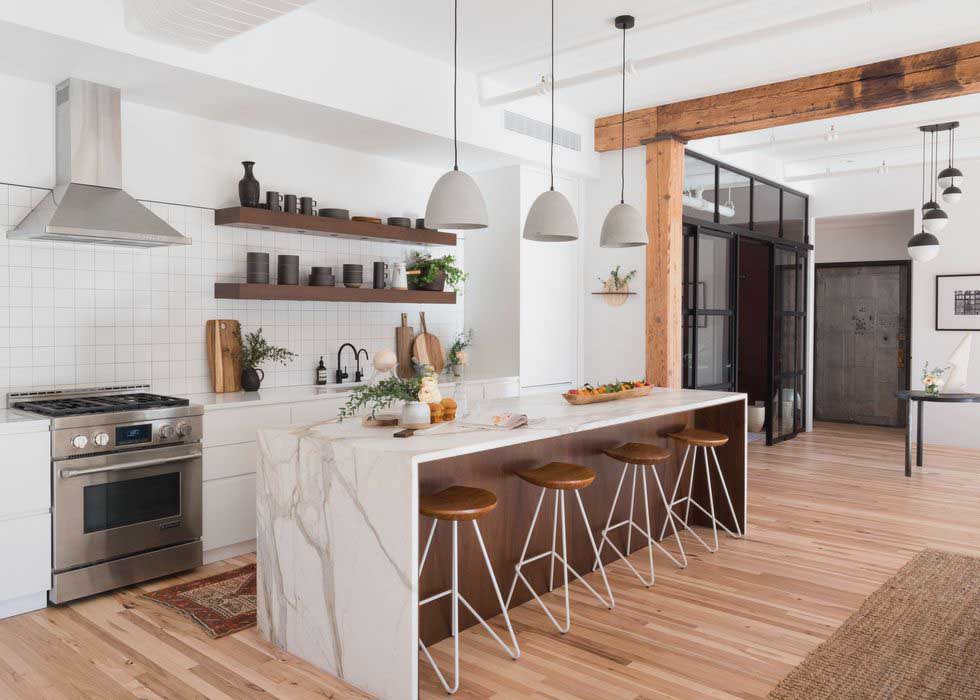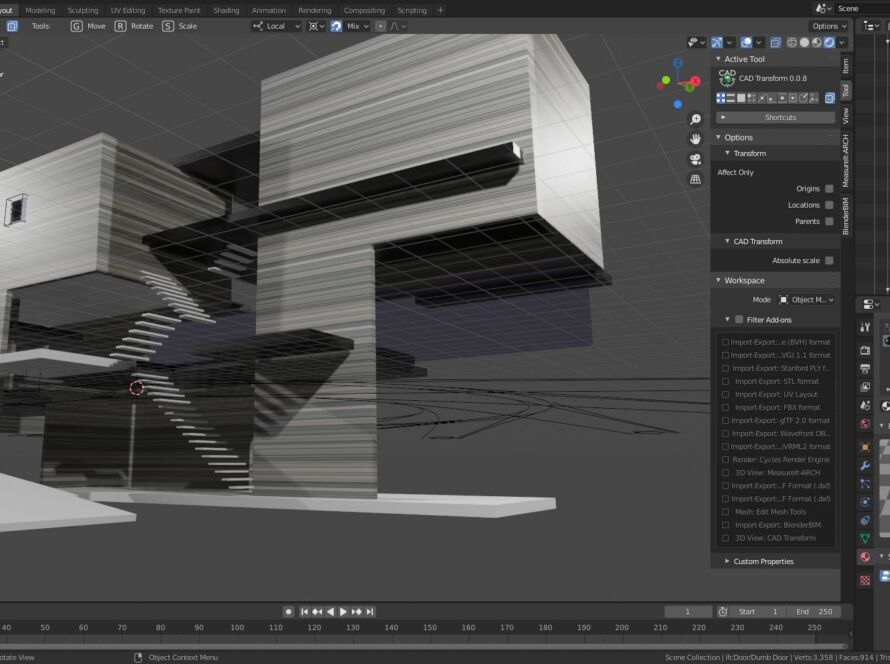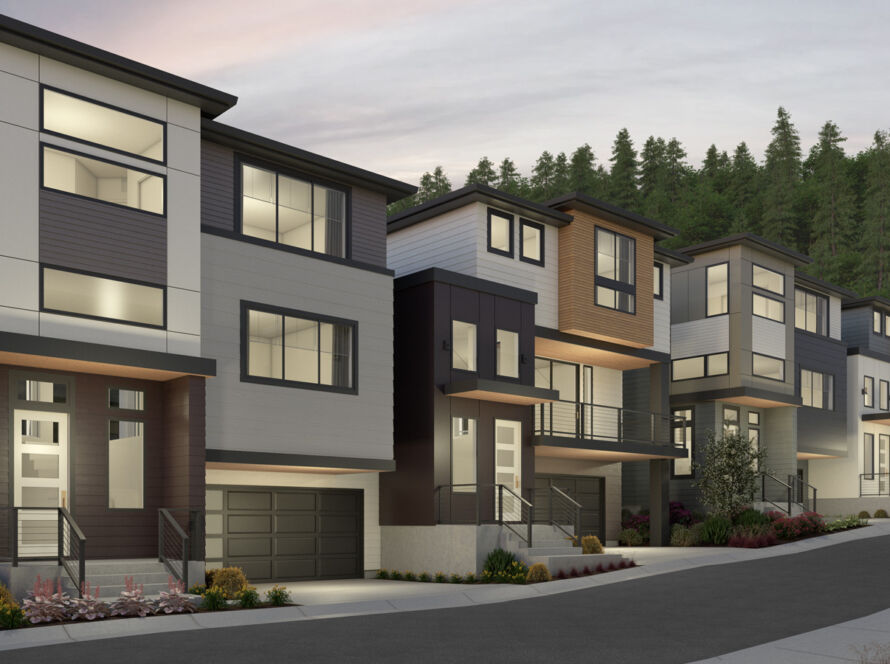If you’re looking for a powerful, yet user-friendly 3D modelling program to design your kitchen with, look no further than 3ds Max. 3ds Max is a professional 3D computer graphics program that can be used to create models and animations. It’s used in many different industries, but it’s especially well-suited for architectural and interior design. In this blog post, we’ll take a look at how to use 3ds Max to design a kitchen. We’ll go over the basics of the program and cover some tips and tricks for creating a realistic and stunning kitchen design.
Designing your kitchen with 3ds max
If you’re planning a kitchen renovation, 3ds max can be a helpful tool in designing your new space. With its wide range of features and capabilities, 3ds max can help you create a kitchen that’s both functional and stylish.
Here are a few tips for using 3ds max to design your dream kitchen:
- Start by creating a floor plan. This will give you an overview of the layout and help you determine the placement of appliances, cabinets, and other fixtures.
- Use the rendering tools to create realistic images of your kitchen. This will allow you to see how different finishes and materials will look in the space.
- Pay attention to the details. In addition to furniture and appliances, don’t forget to add in small items like light fixtures, cabinet hardware, and backsplashes.
By following these tips, you’ll be well on your way to designing a beautiful and functional kitchen with 3ds max!

The different types of kitchens you can design with 3ds max
3ds max kitchen design provides you with the ability to design different types of kitchens. You can use 3ds max to design a traditional kitchen, a contemporary kitchen, or even a country kitchen. Each type of kitchen has its own distinct style and features.
A traditional kitchen is typically designed with wood cabinets and countertops. The floors are usually tile or hardwood. Traditional kitchens often have a separate dining area.
A contemporary kitchen is typically more sleek and modern in design. The cabinets and countertops are usually made of stainless steel or another type of metal. The floors are usually tile or concrete. Contemporary kitchens often have an open floor plan.
A country kitchen is typically designed with rustic elements. The cabinets and countertops are often made of stone or wood. The floors are usually hardwood or stone. Country kitchens often have a large island in the middle of the room.

Pros and cons of using 3ds max for kitchen design
When it comes to kitchen design, there are a lot of different software programs that you can use. One of the most popular is 3ds max. While this software has a lot of benefits, there are also some drawbacks that you should be aware of before using it for your kitchen design.
Benefits:
- 3ds max is extremely versatile and can be used for a variety of different types of designs.
- It is relatively easy to learn how to use, even if you have no prior experience with 3D modelling software.
- The software provides a realistic visualisation of what your final kitchen design will look like, which can be helpful in making sure that everything looks the way you want it to.
Drawbacks:
- 3ds max can be quite expensive, especially if you need to purchase additional plugins or add-ons.
- The learning curve can be somewhat steep, particularly if you are unfamiliar with 3D modelling software in general.
- The software can be quite resource-intensive, so it is important to make sure that your computer meets the system requirements before attempting to use it.

How to get started with designing your kitchen in 3ds max?
3ds max is a powerful 3D modelling and animation software used by architects, engineers, and designers. It can be used to create realistic models of kitchen designs, helping you visualise your ideas before construction begins.
To get started with designing your kitchen in 3ds max, you’ll need to create a 3D model of the space. This can be done by using the software’s default shapes and tools, or by importing 2D plans and photographs. Once you have a basic model of the kitchen, you can begin adding details like cabinets, appliances, countertops, and backsplashes.
When creating your kitchen design in 3ds max, be sure to consider the placement of windows and doors, as well as the flow of traffic through the space. You can use the software’s rendering tools to create realistic images of your kitchen that can help you plan the construction process.
Some tips and tricks for using 3ds max to design your kitchen
When it comes to kitchen design, 3ds max is a powerful tool that can help you create the perfect space. Here are some tips and tricks for using 3ds max to design your kitchen:
- Use reference images: When you’re starting out, it can be helpful to use reference images to get an idea of what you want your kitchen to look like. You can find reference images online or in magazines.
- Experiment with different layouts: Once you have an idea of what you want your kitchen to look like, experiment with different layouts in 3ds max. Try out different arrangements of appliances, cabinets, and countertops to find the perfect layout for your space.
- Create realistic materials: When creating your kitchen design in 3ds max, be sure to create realistic materials. This includes things like choosing the right textures and colors for your cabinets, countertops, floors, and walls.
- Add lighting: Lighting is important in any room, but it’s especially important in a kitchen. Be sure to add various light sources into your 3ds max model so you can get an idea of how the lighting will look in your finished kitchen.
- Render your design: Once you’re happy with your kitchen design, render it out so you can see what it will look like in real life. This will help you fine-tune any details before finalising your design.

Conclusion
3ds max kitchen design software is a powerful tool that can help you create the perfect kitchen for your home. With its easy-to-use interface and wide range of features, it’s the ideal way to plan and design your dream kitchen. So what are you waiting for? Get started today and see what 3ds max can do for your home.





