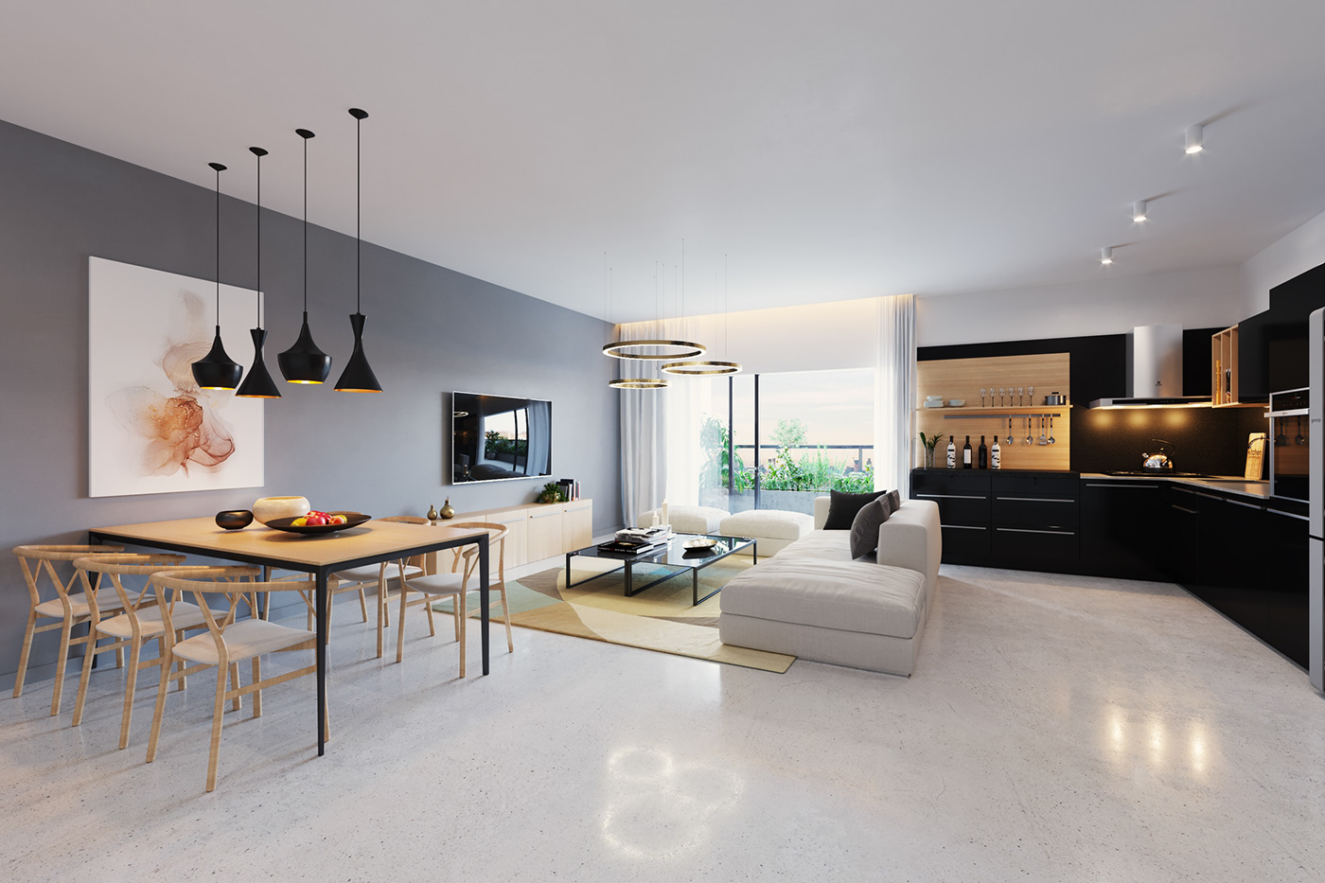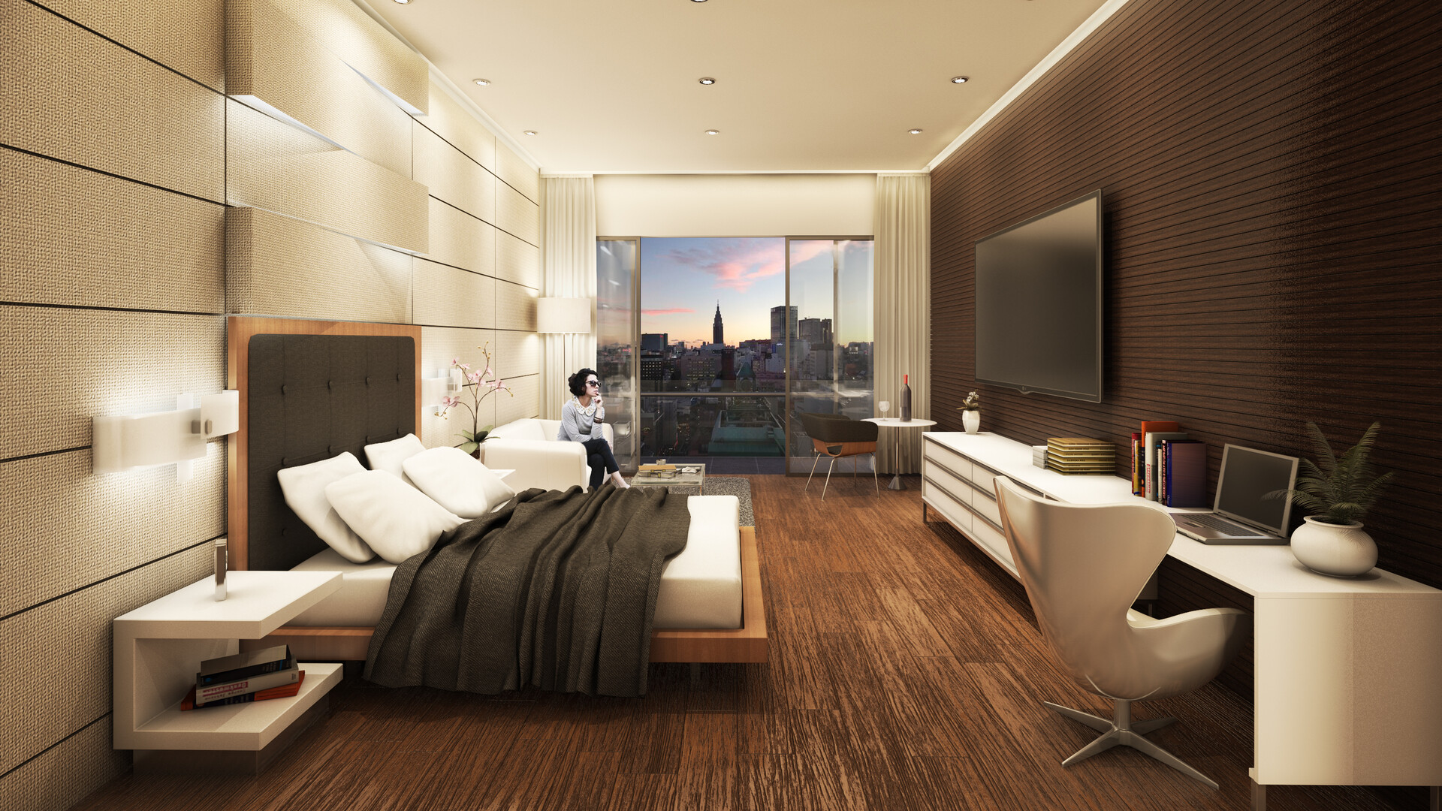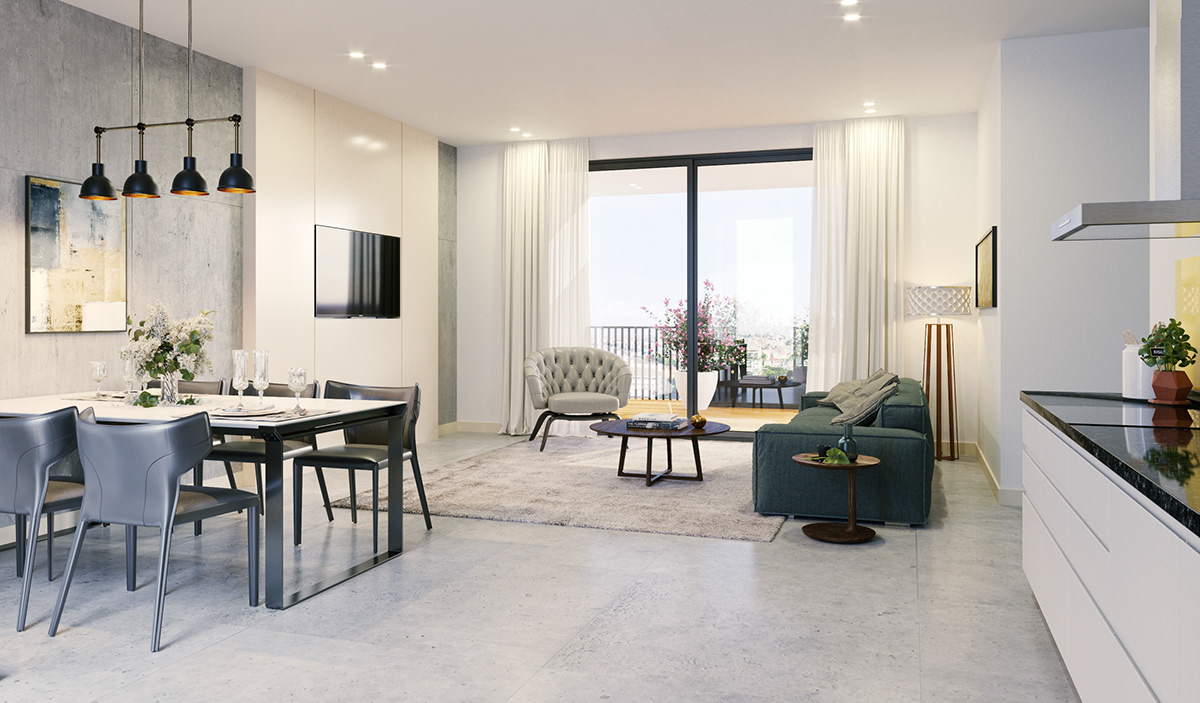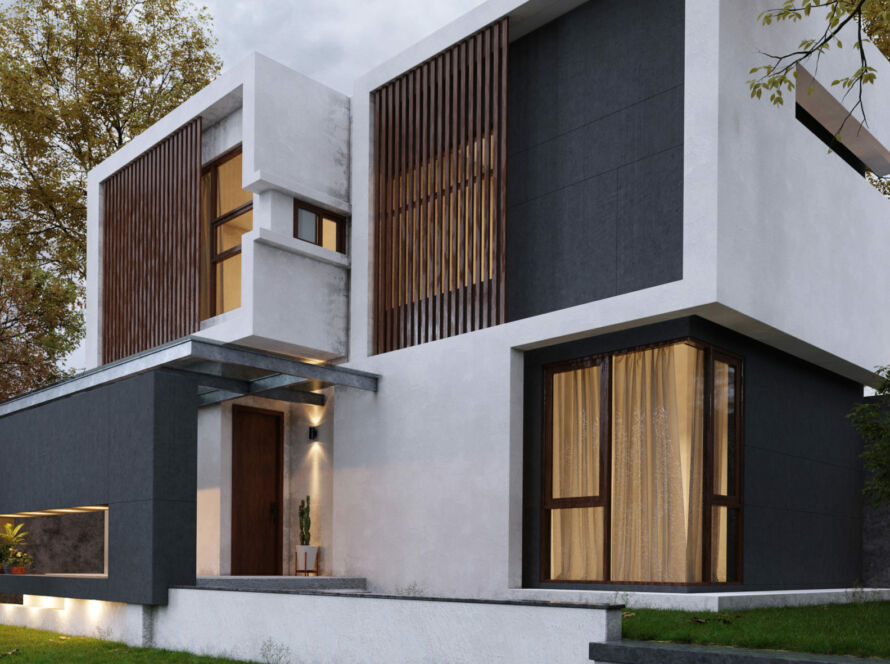Have you ever wondered what it would be like to see your future home before it’s even built? Well, thanks to apartment interior rendering, you can! Apartment interior rendering is a process by which a computer-generated image of a future apartment is created. This image can then be used to help potential tenants visualize what the space will look like once it’s completed. Not only does this allow for better decision-making on the part of the tenant, but it also helps landlords and developers to get feedback on their plans before breaking ground. So if you’re curious about what your future apartment might look like, be sure to ask your landlord or developer if they offer apartment interior rendering services.
What is apartment interior rendering?
Apartment interior rendering is the process of creating a three-dimensional image of an apartment’s interior space. This image can be used to visualize how the space will look once it is complete. Rendering can be done using various software programs, but the most common program used for this purpose is 3D Studio Max.
Rendering is an important part of the design process, as it allows designers to see how the space will look before it is built. This helps to ensure that the final product meets the expectations of the client. It also allows for modifications to be made to the design if necessary.

Renderings can be created for both the exterior and interior of an apartment. For the exterior, the focus is typically on the facade of the building. For the interior, the focus is on the individual rooms and how they will flow together.
Creating a rendering of an apartment’s interior space can be a complex process. The designer must first create a model of the space using 3D Studio Max or another similar program. Once the model is complete, the designer then needs to add lighting, textures, and other details to make the space look realistic.
After the rendering is complete, it can be used to help market the apartment to potential tenants. landlords often use renderings to give potential tenants a better idea of what the space will look like once it is finished.
How can it help with the design process?
If you are working on the design of an apartment, interior rendering can help you to see how your design will look once it is completed. This can be helpful in making sure that the overall design is what you want it to be, and that all of the details are accounted for. Additionally, interior rendering can help to identify any potential problems with the design before it is finalized.
What are the benefits of using interior rendering services?
There are many benefits to using interior rendering services, including the ability to see how your design will look once it is completed, identify potential problems with the design, and save time and money on the overall design process. Additionally, interior rendering can help to make sure that all of the details in your design are accounted for.

What are the benefits of using apartment interior rendering?
There are many benefits to using apartment interior rendering when designing or redecorating your home. Apartment interior rendering can help you visualize your space before making any final decisions. This can be extremely helpful in choosing furniture and decor that will work well together and fit in your space. Additionally, apartment interior rendering can help you get a feel for the flow of your space and how different pieces of furniture will interact with each other. You can also use apartment interior rendering to test out different color schemes and see how they would look in your space.
What are the disadvantages of using apartment interior rendering?
There are a few potential disadvantages to using apartment interior rendering. First, it is important to note that apartment interior rendering is not an exact science. This means that there is room for error and your final space may not look exactly like the renderings. Additionally, apartment interior rendering can be time-consuming and expensive. If you are working with a limited budget, you may want to consider other design options.
How to get started with apartment interior rendering?
If you’re looking to start dabbling in apartment interior rendering, there are a few things you’ll need to know before getting started. For starters, you’ll need to have a basic understanding of 3D software and how it works. While there are a variety of different software programs out there that can be used for rendering, we recommend using something like SketchUp or 3ds Max. Once you’ve got a handle on the basics of the software, you’ll need to find some high-quality resources for furniture and textures. We recommend using websites like CGTrader or Turbosquid for this.

Once you’ve gathered all of your resources, it’s time to start setting up your scene. Begin by creating a basic floor plan of your apartment and adding in any walls or partitions that you want. From there, start adding in your furniture and other objects until your scene is complete. Once everything is in place, you can start rendering your scene. This process can vary depending on the software you’re using, but generally, it involves setting up lights and cameras and then hitting the “render” button.
Rendering can be a bit of a trial-and-error process, so don’t be discouraged if your first few attempts don’t turn out perfectly. Just keep practicing and tweaking your settings until you get the results you’re after!
Conclusion
Overall, apartment interior rendering is a great way to visualize how your space will look before you make any final decisions. It can help you save time and money by getting an accurate representation of what your space will look like. With so many different software programs available, there is no reason not to try it out for yourself. So go ahead and give it a try!




