3D Visuals that bring Clarity and Feeling
At N2Q Studio, every Visual we craft is a harmony of realism, creativity, and atmosphere — presenting spaces not only as they are, but as they aspire to become.
With a design-sensitive approach and deep understanding of materials and light, our visuals go beyond representation, helping architects and developer communicate their vision with emotion.
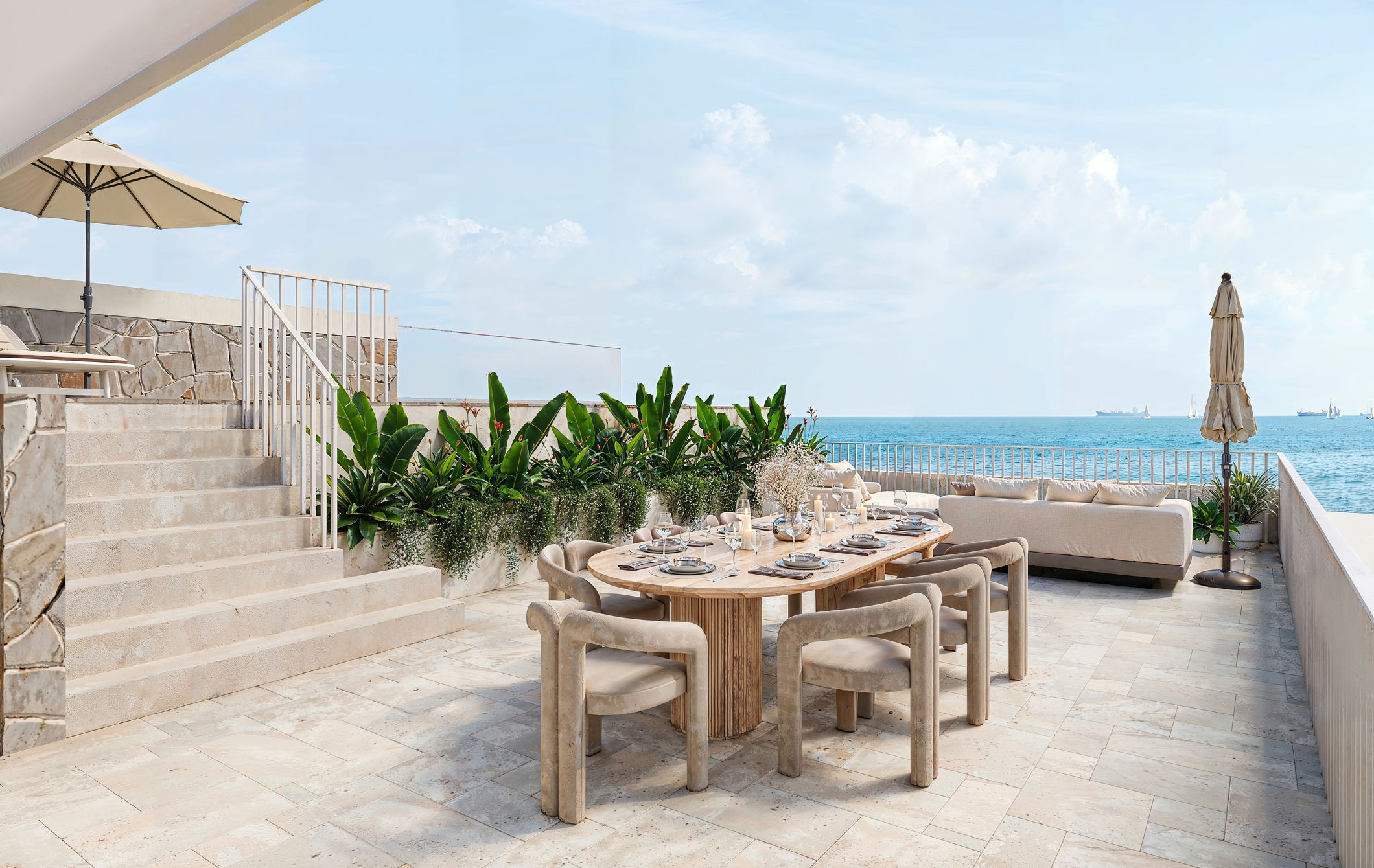
Four Drive Rooftop
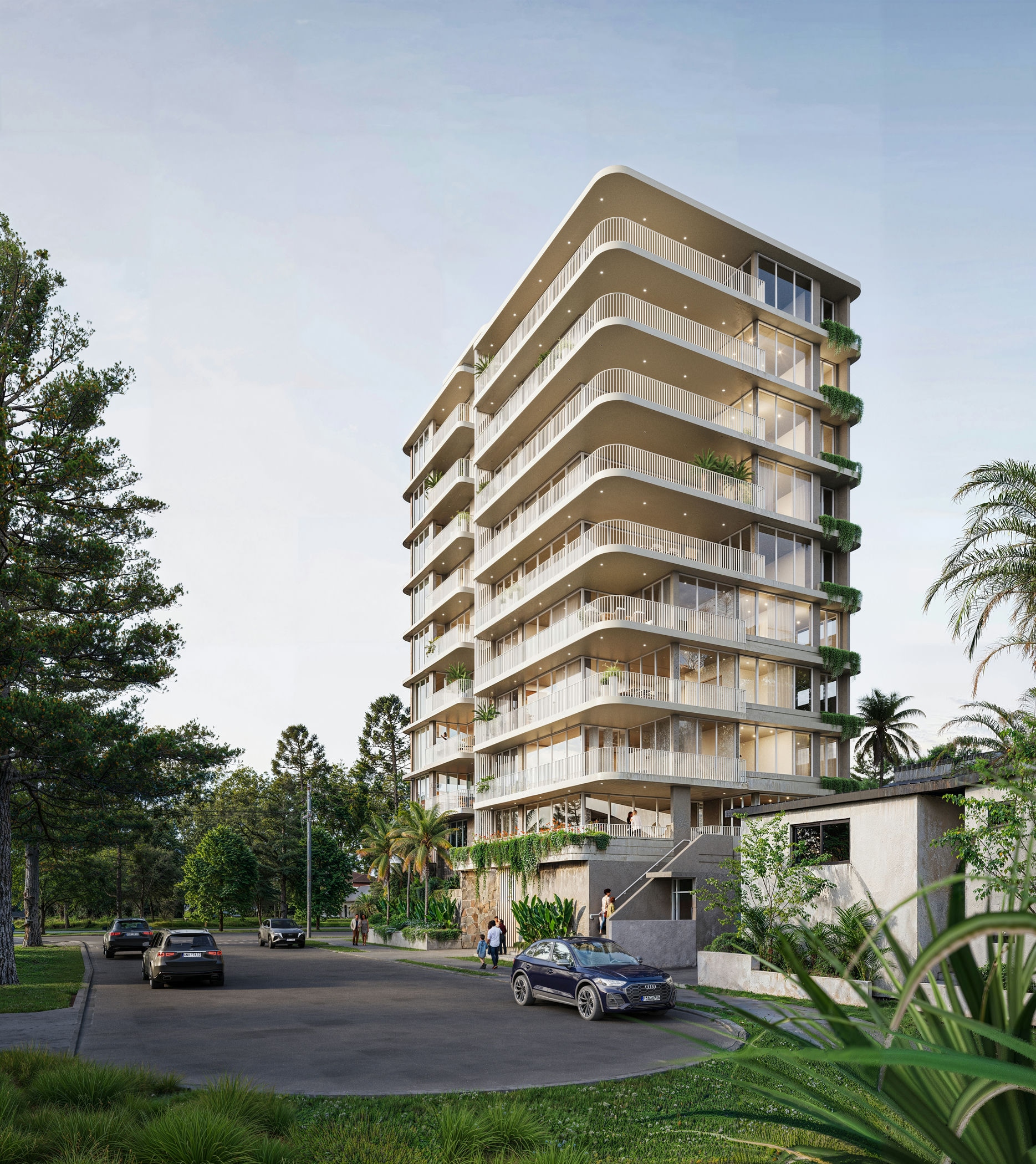
Golden Four Drive
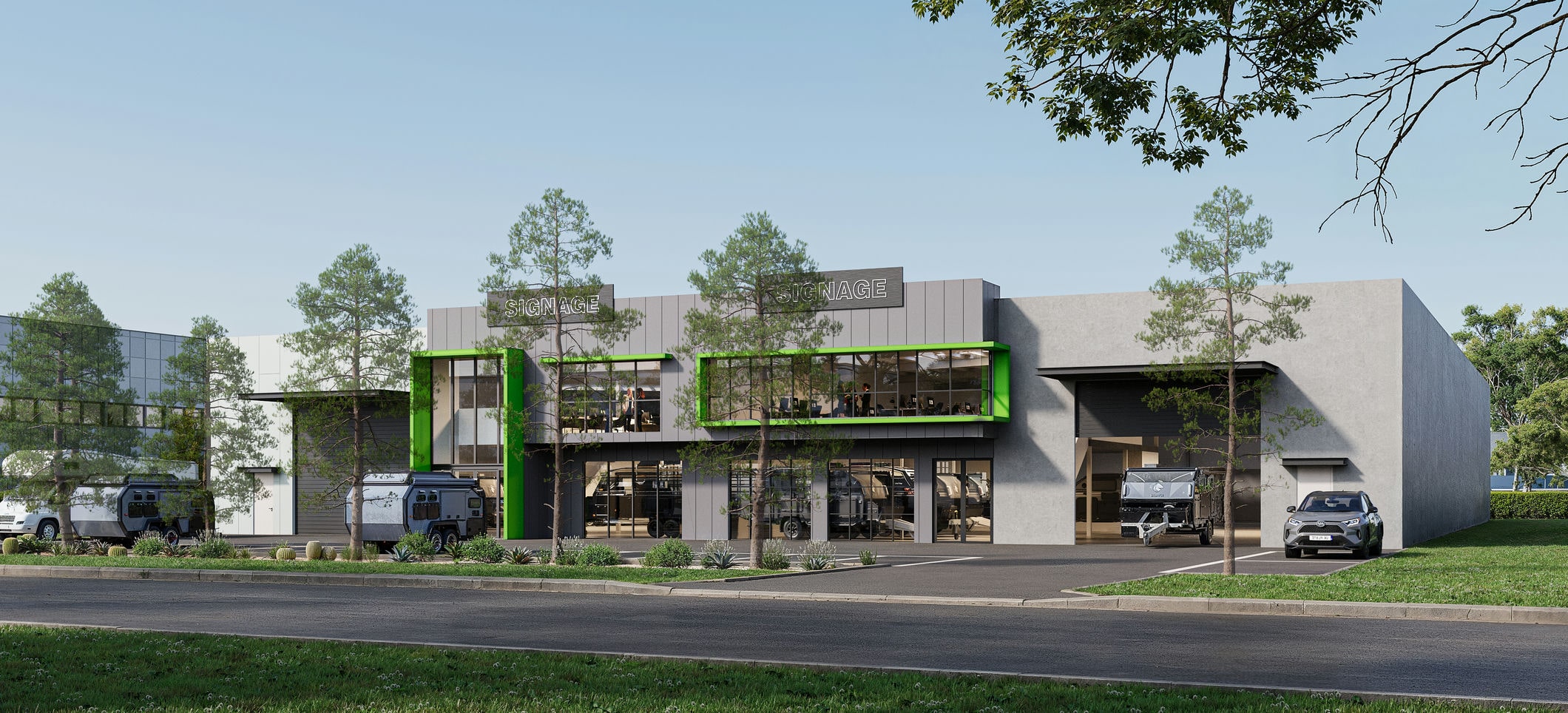
85 Camfield Drive
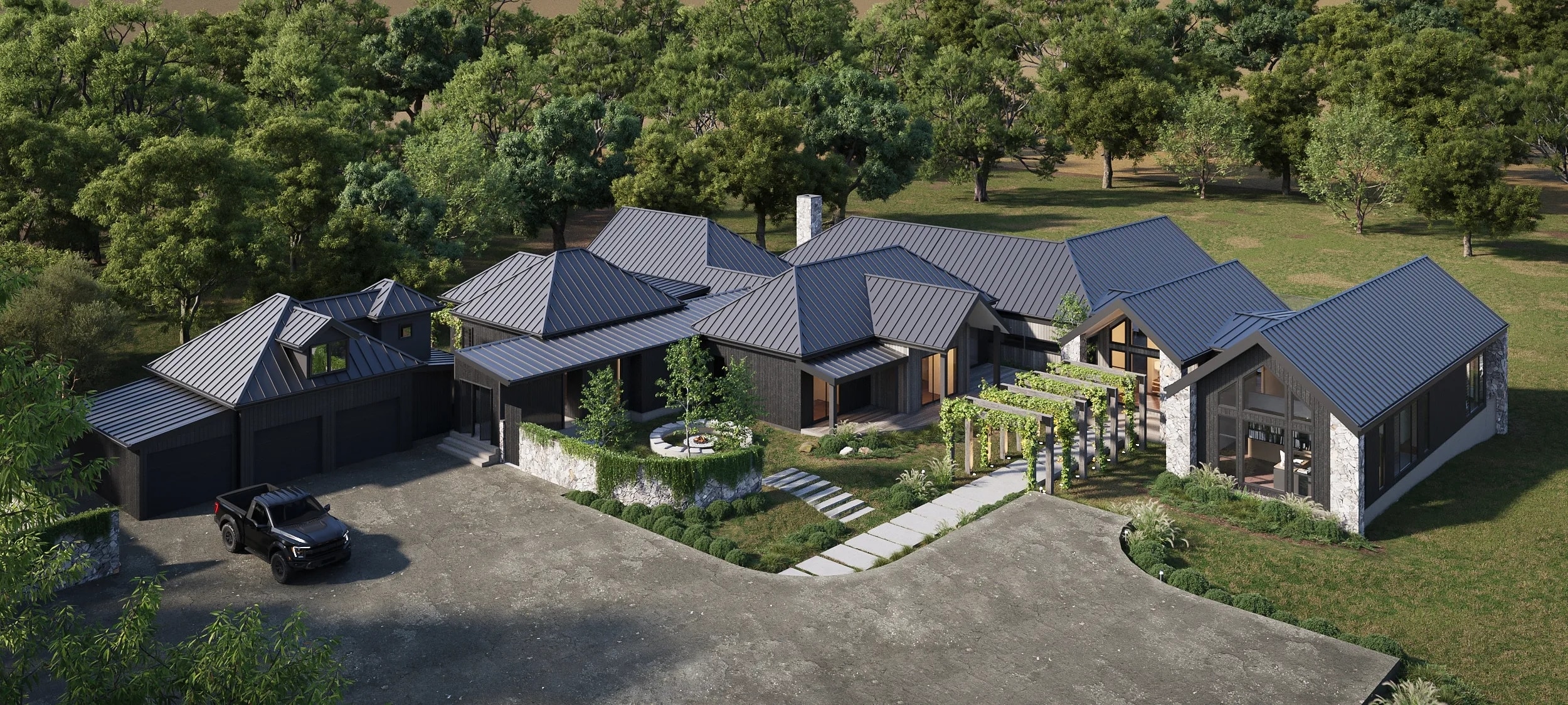
ASH House in Berry.
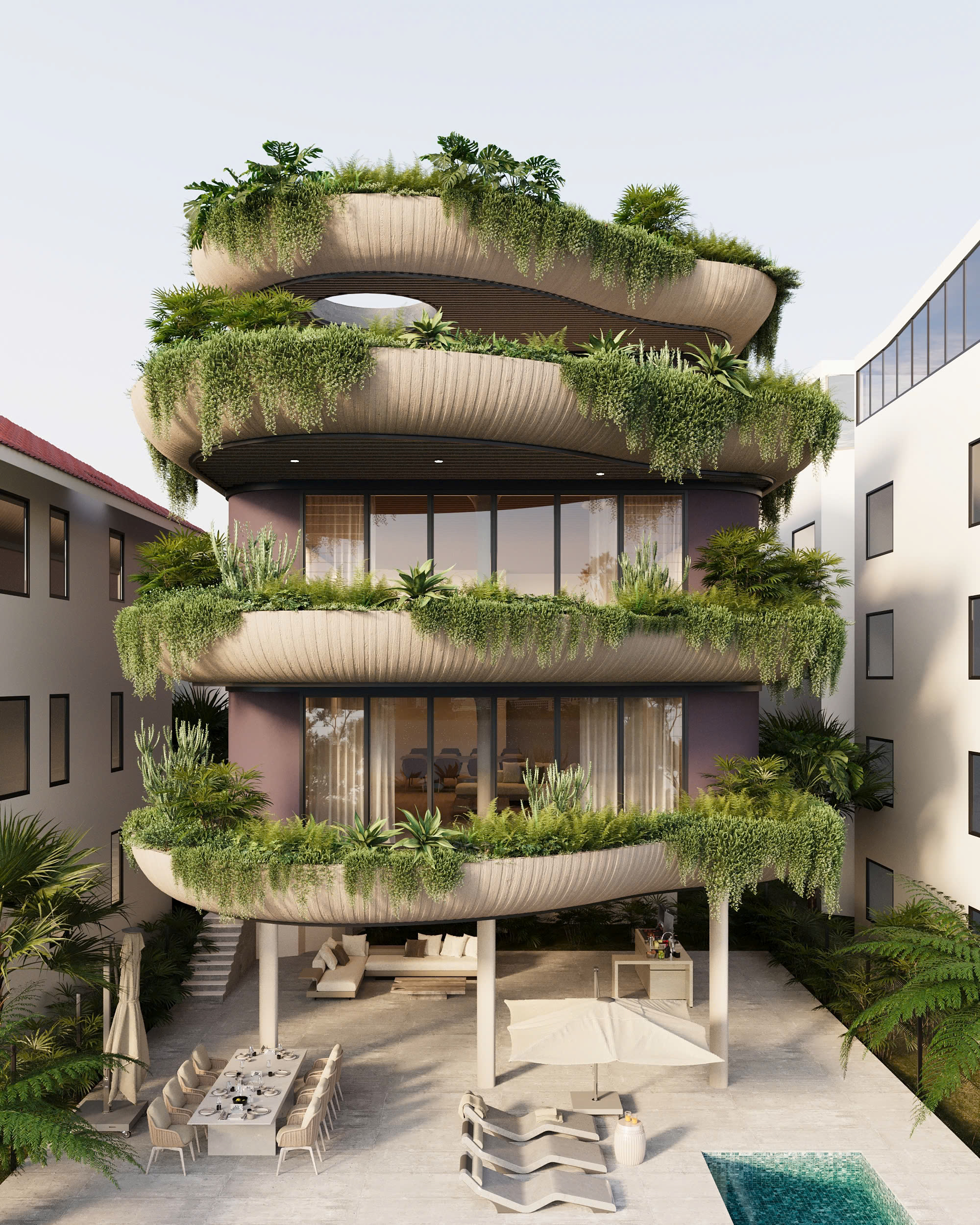
Oyama Beach
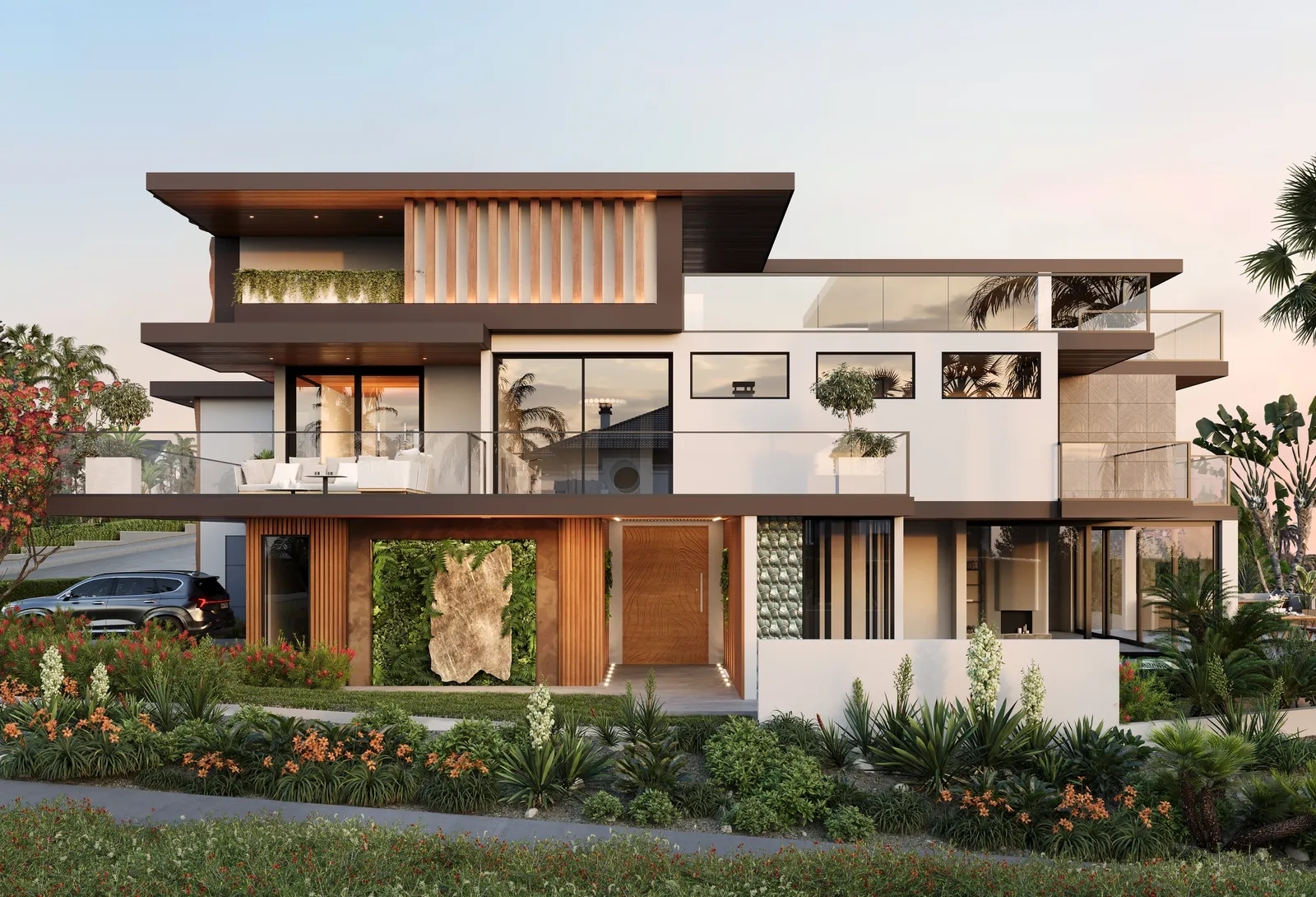
Kistner Residence

Treadwell
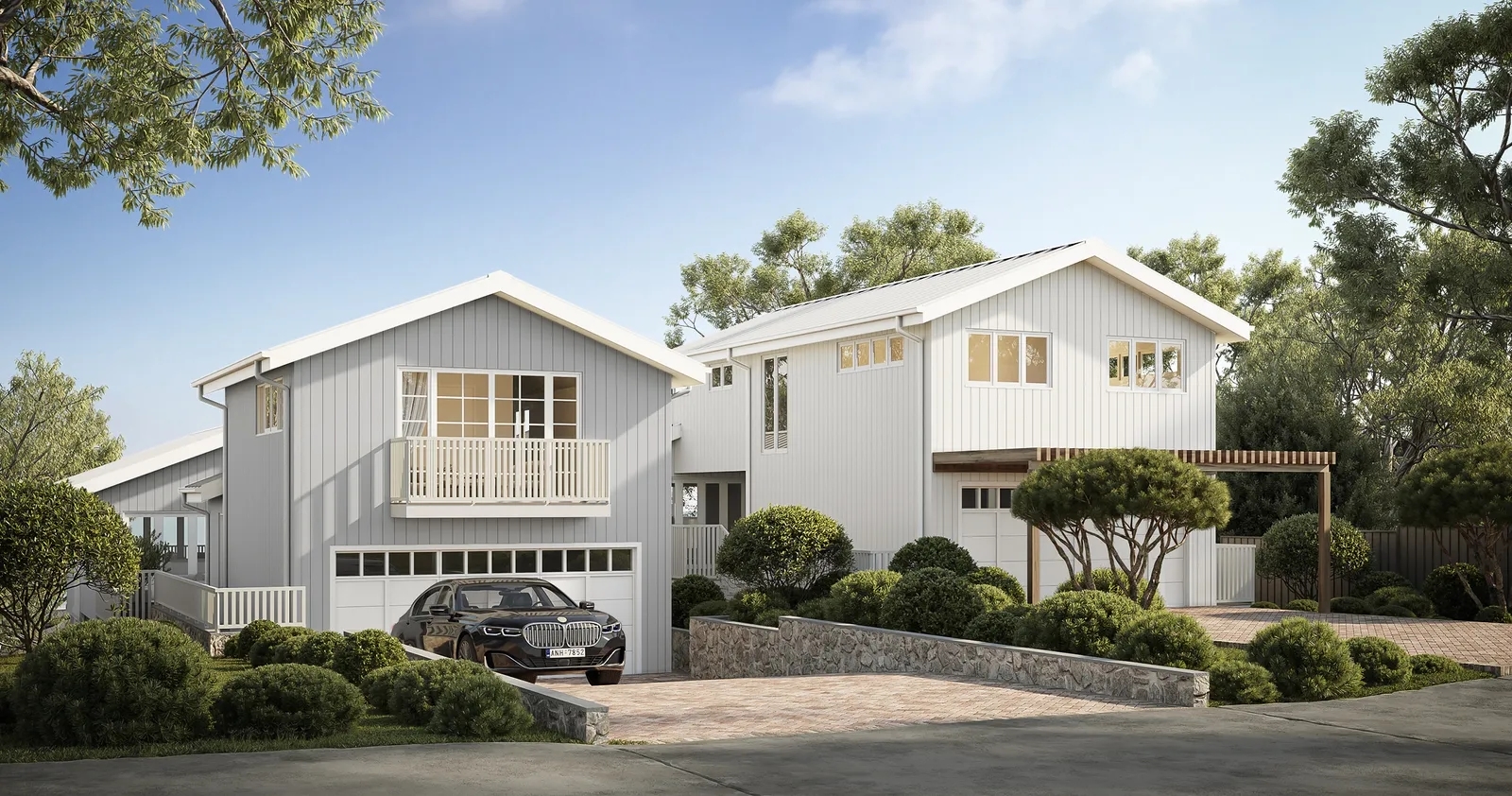
Lowe Coledale
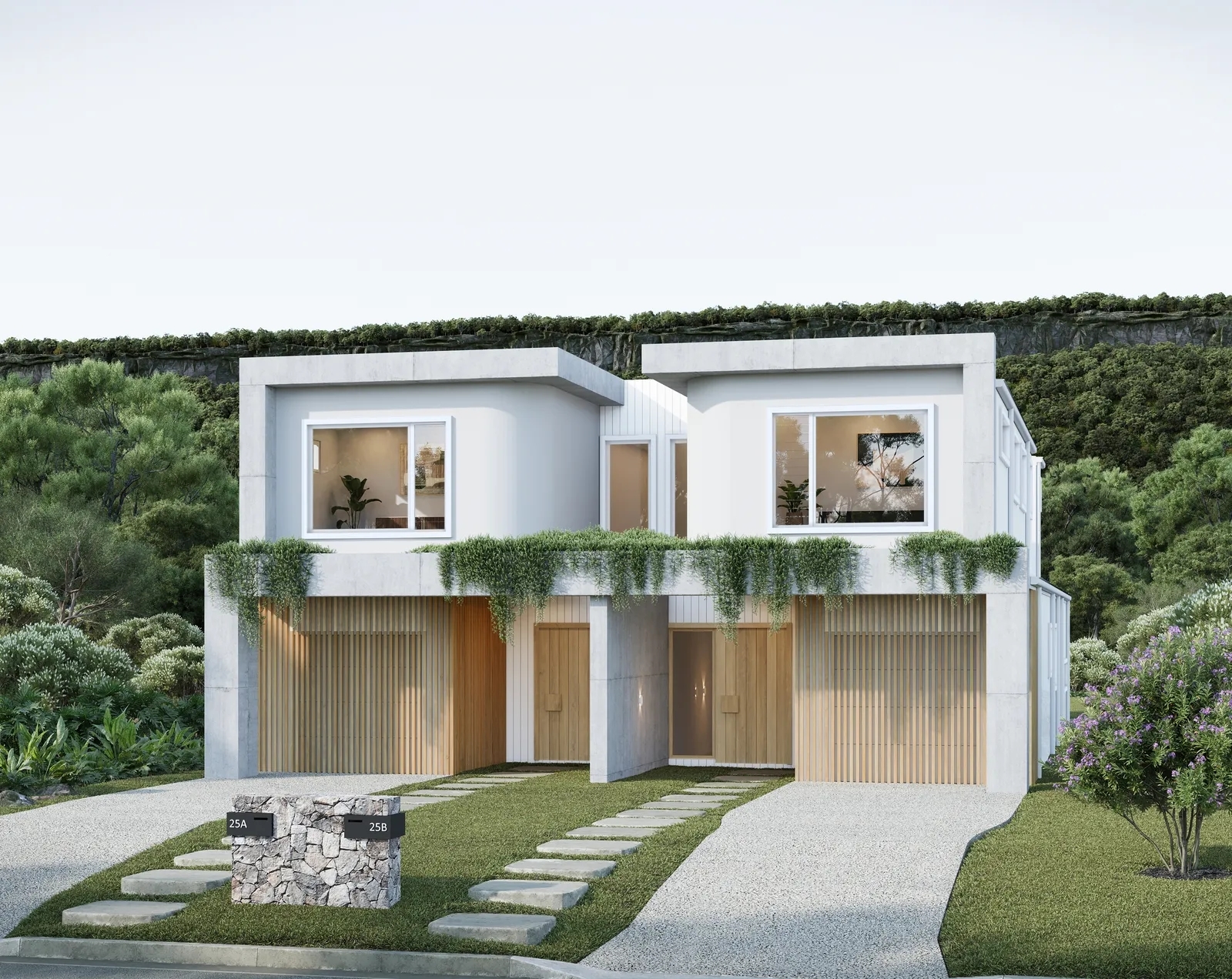
14 Redman Avenue
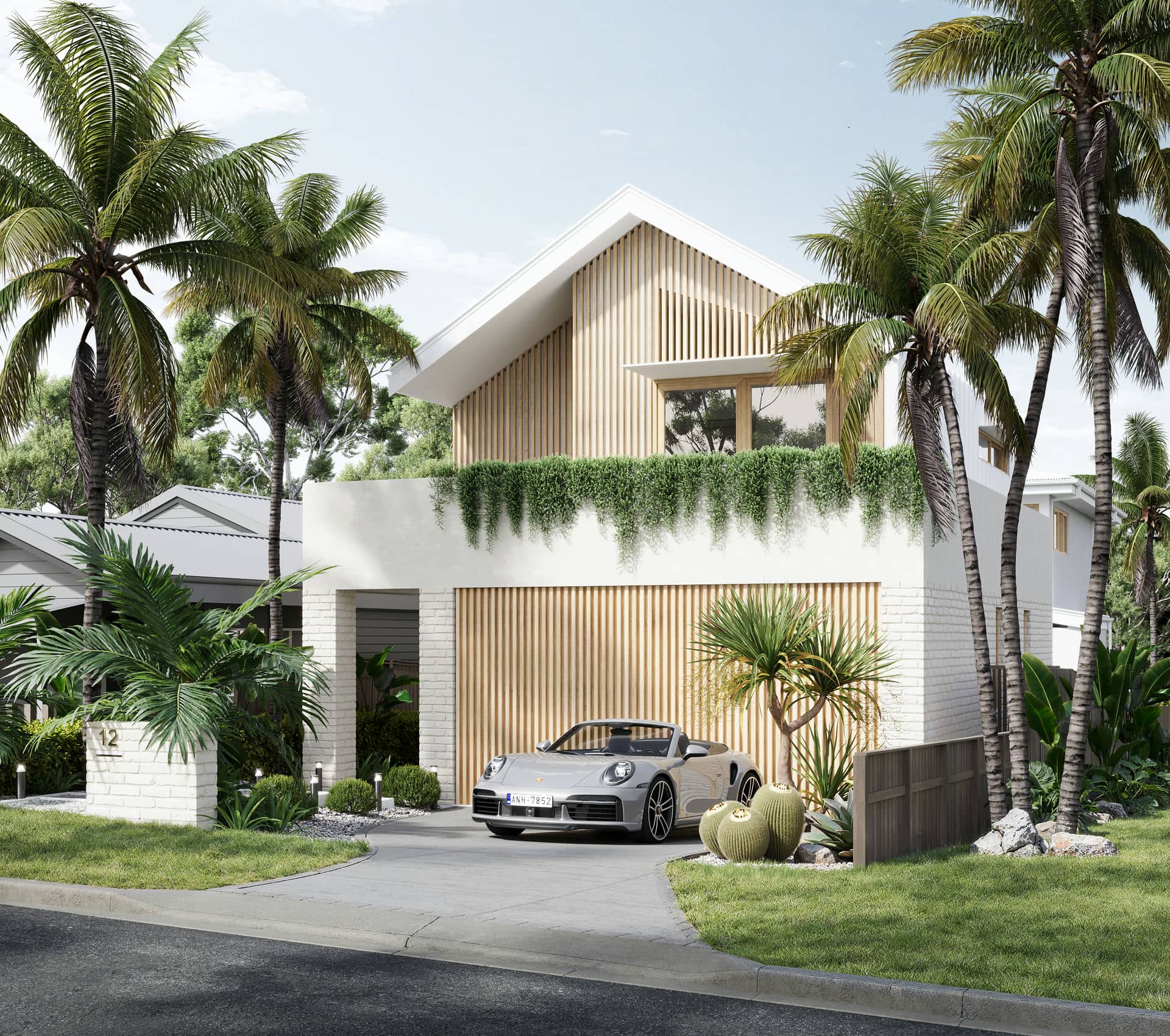
32 Wyuna Ave St
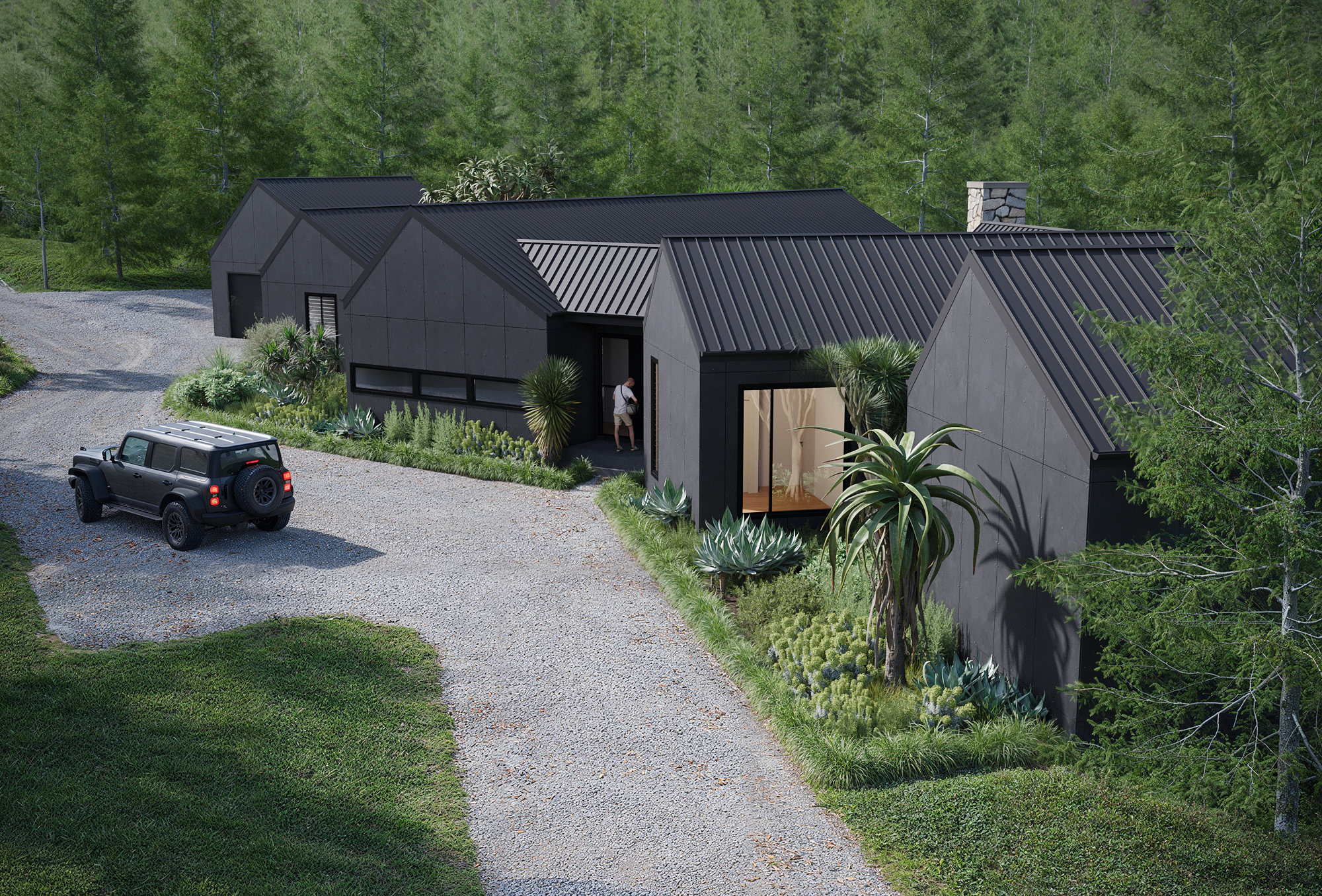
Kangroo Valley
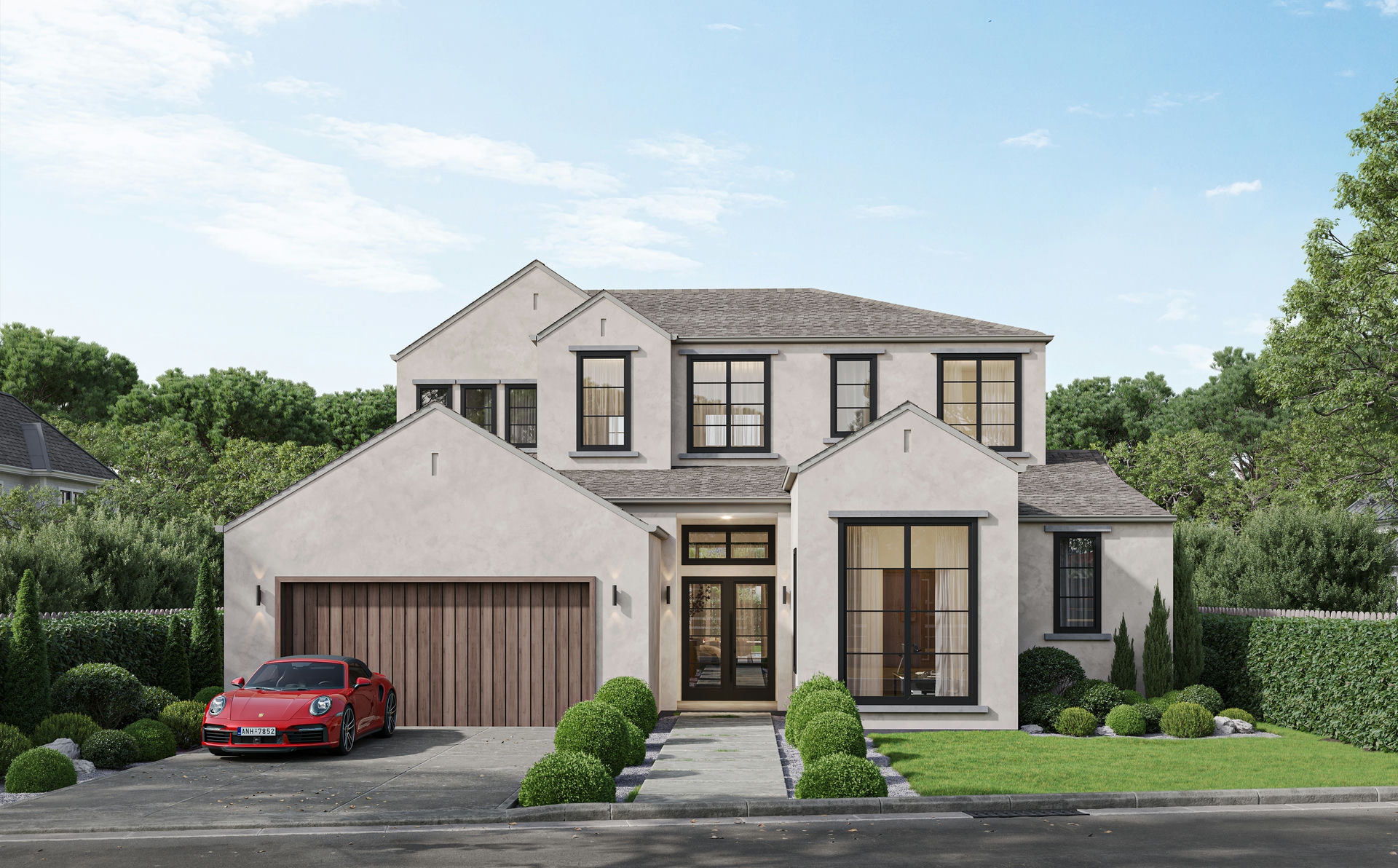
5218 Valley Oak
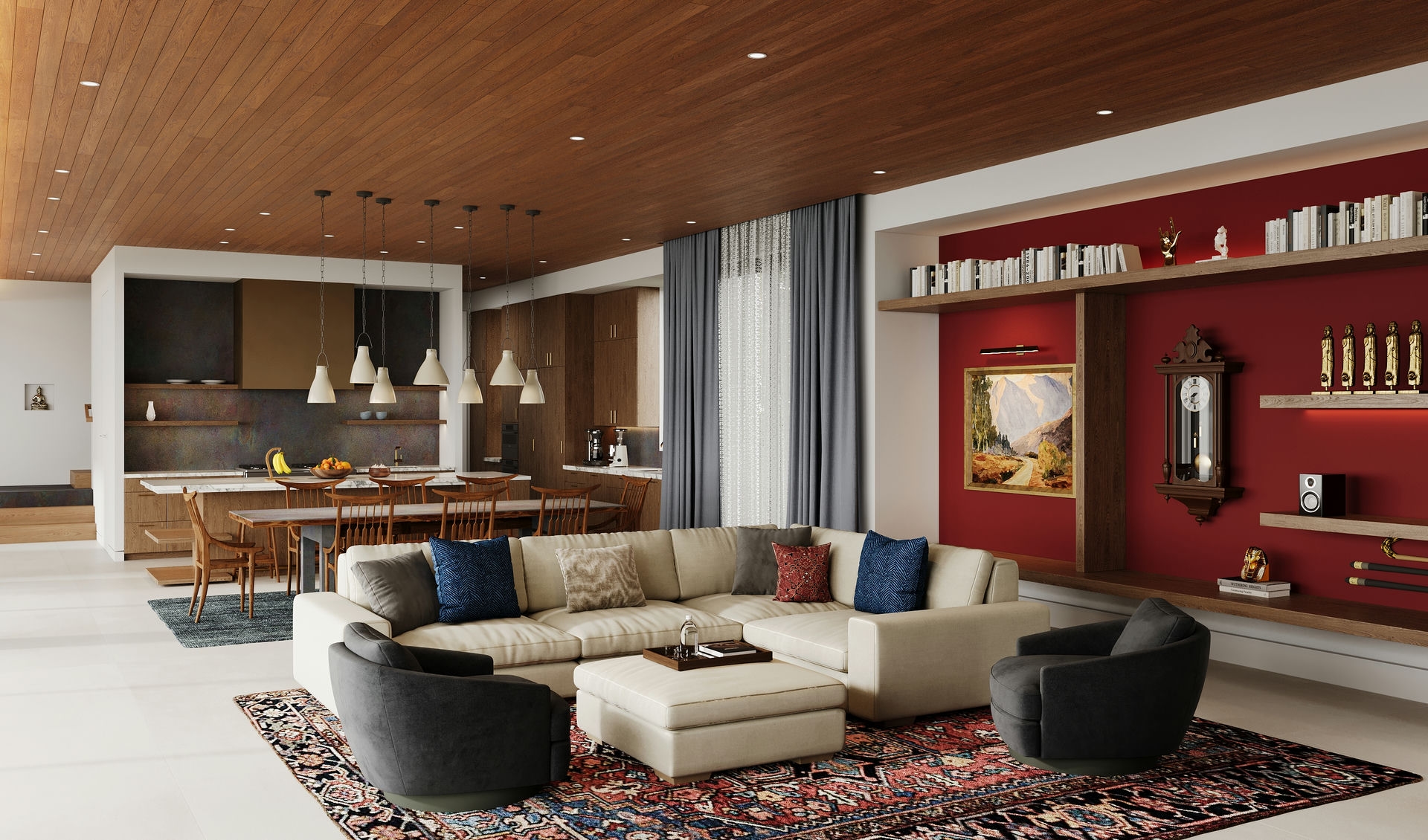
Drydenv St Living
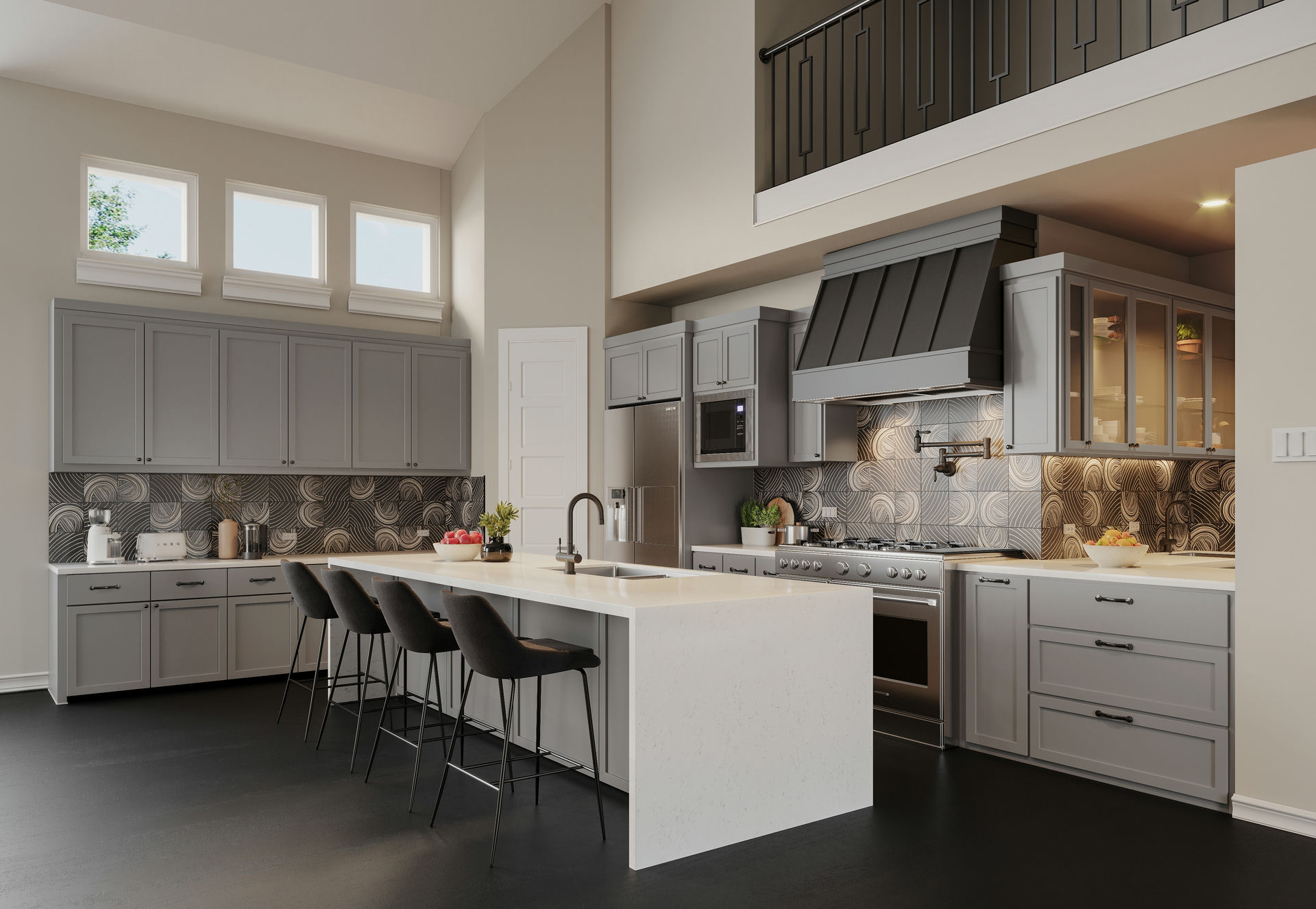
Heather Court Gardens
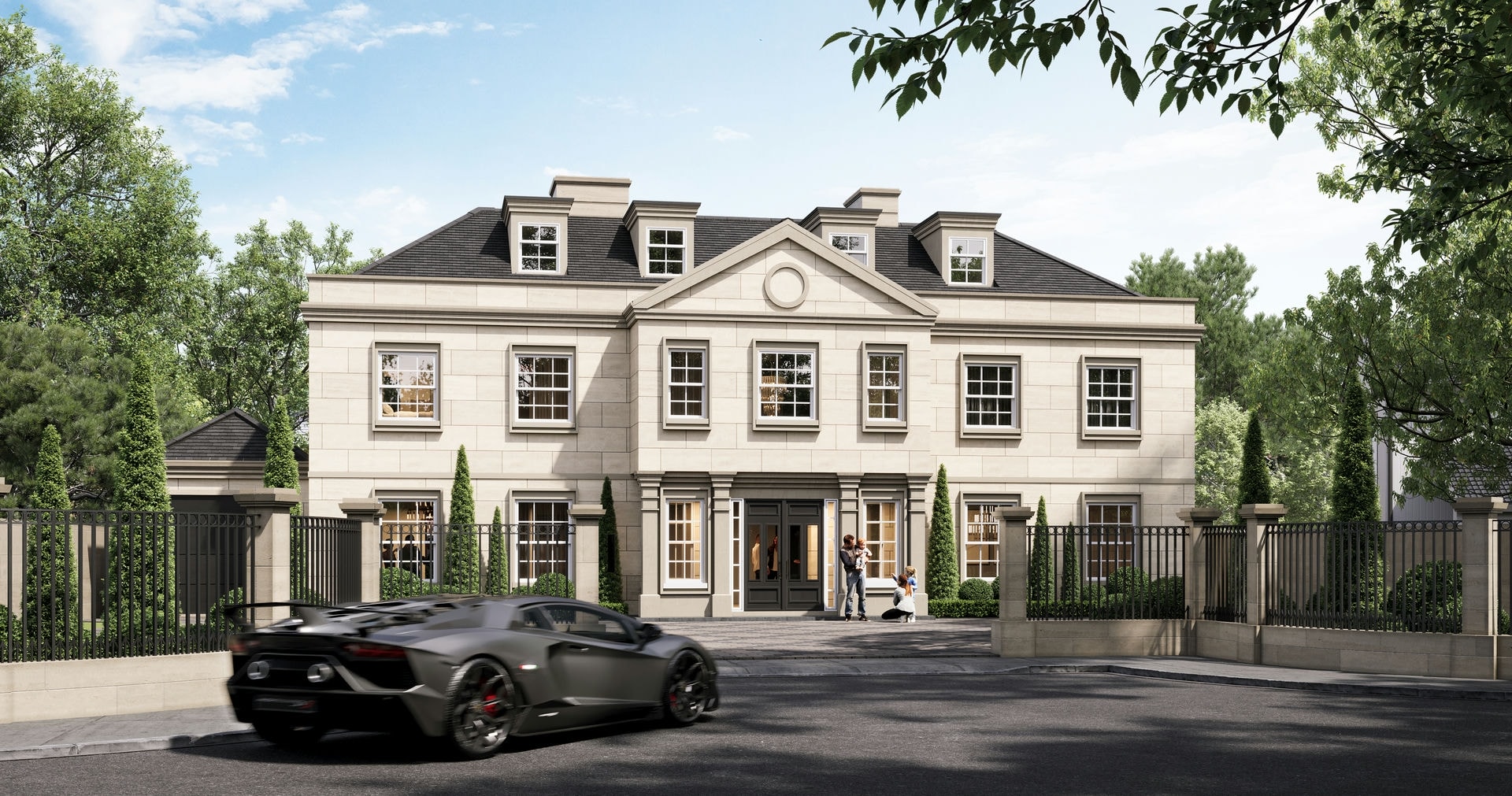
Heather Court Gardens
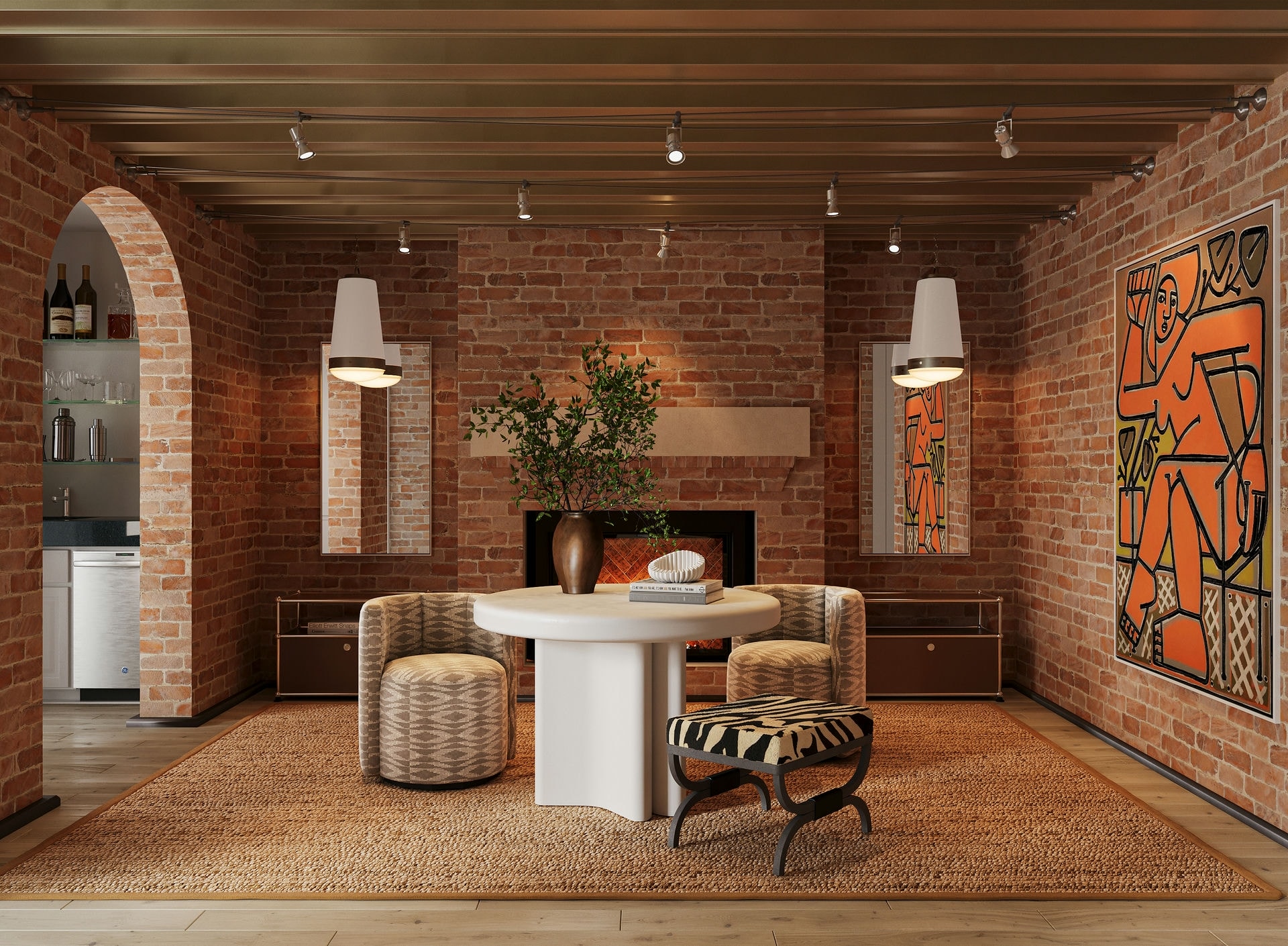
Tilbrury Living Room
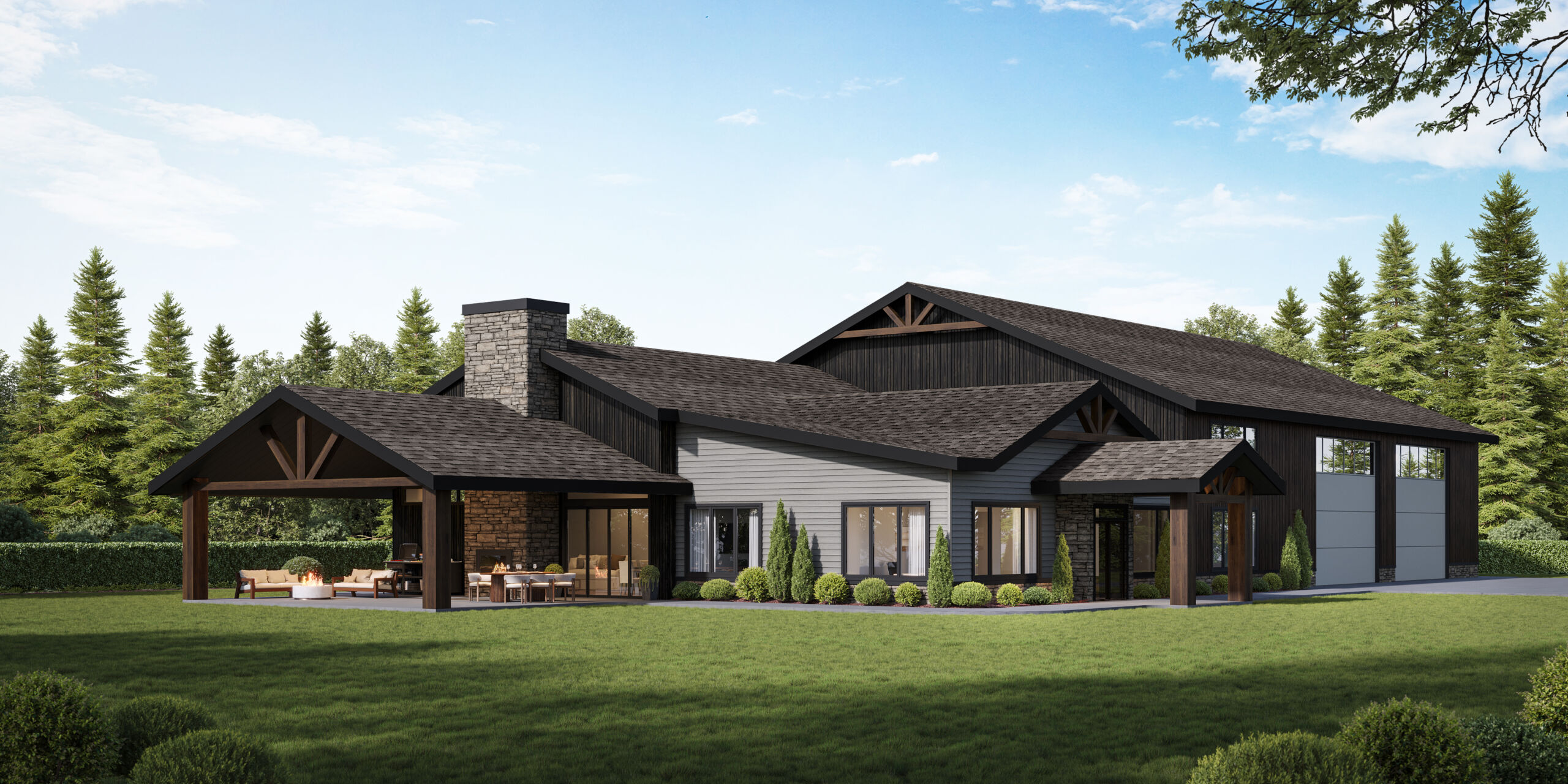
Township House
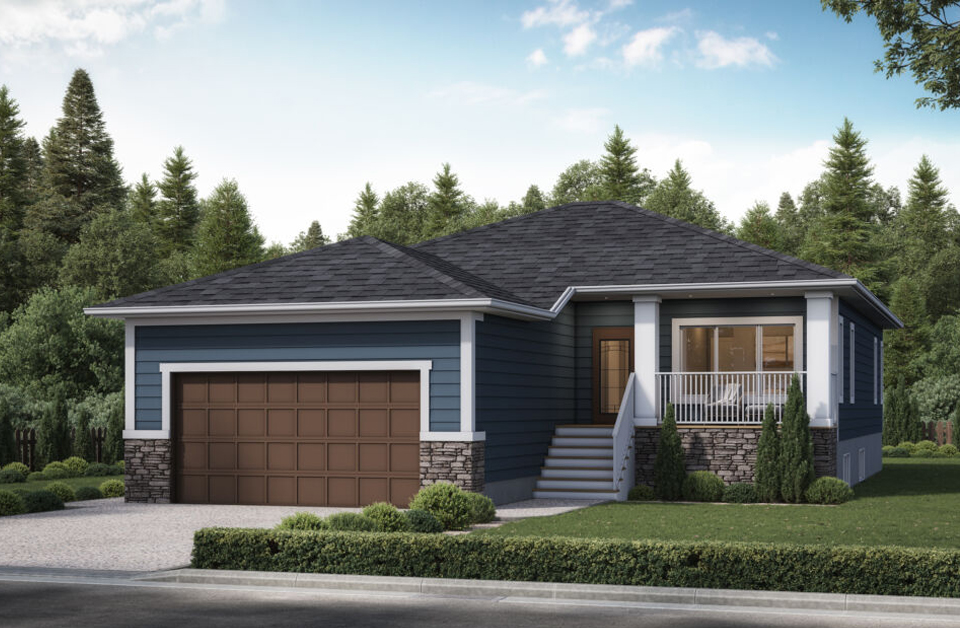
Family Homes Exterior
→ Trusted by 50+ Architecture Studios Worldwide
Testimonial
From Boutique Interior firms to Award-Winning Architects
We’ve always worked with care, clarity, and long-term trust in mind.
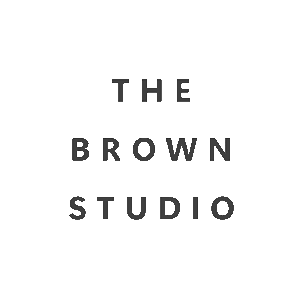

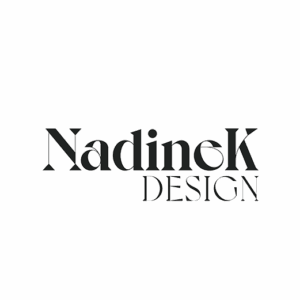
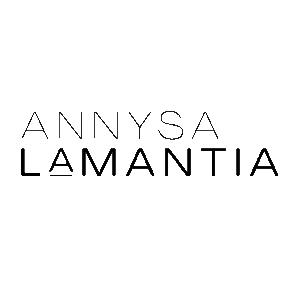
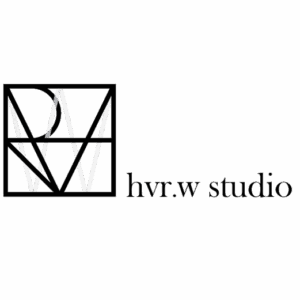
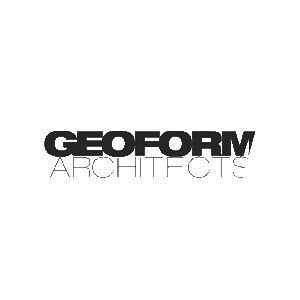
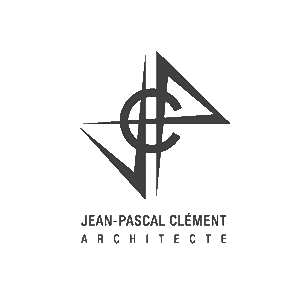
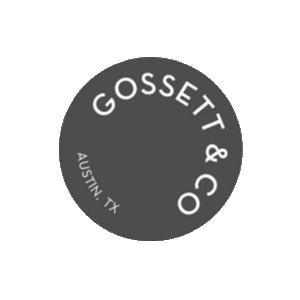
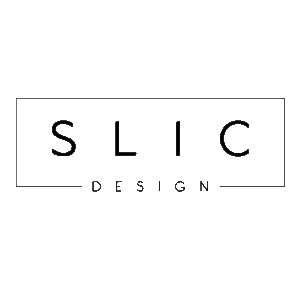
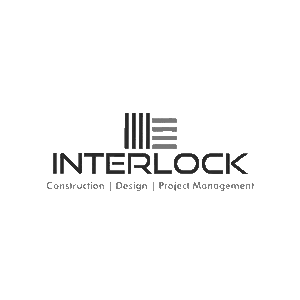
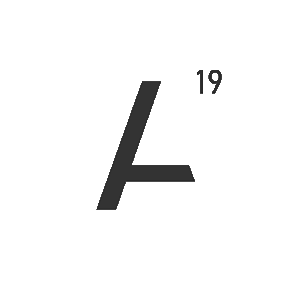
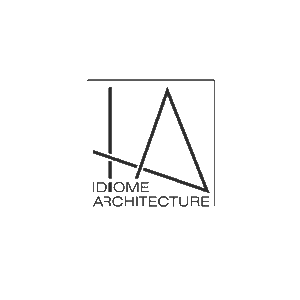
Get detailed Price List
In case you want to take a look at our price list, please leave your Email and we will send you our Portfolio with the price list attached in few minutes


