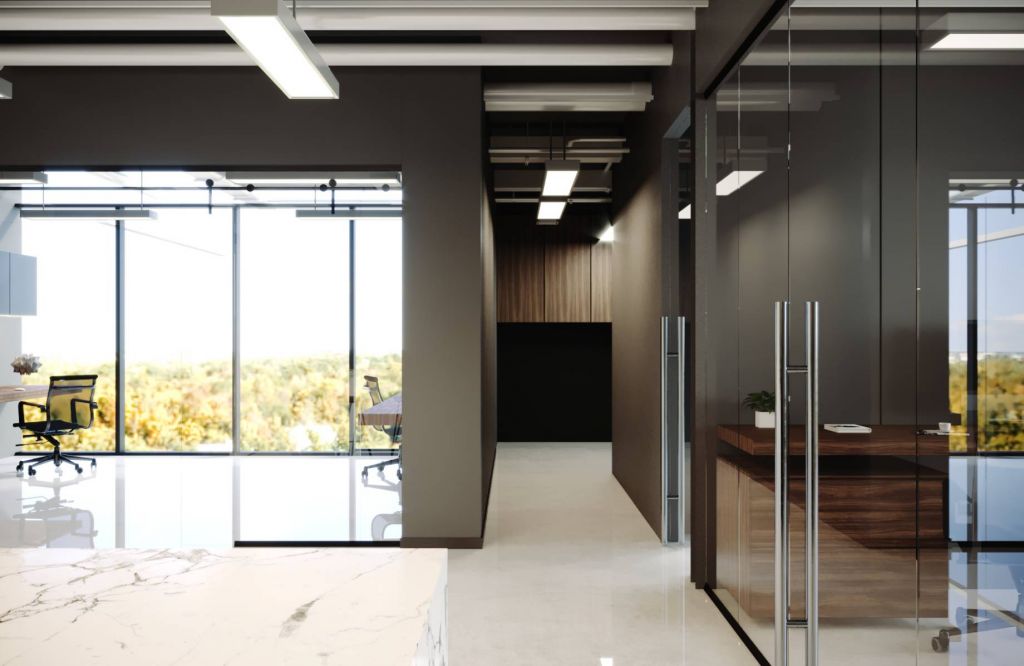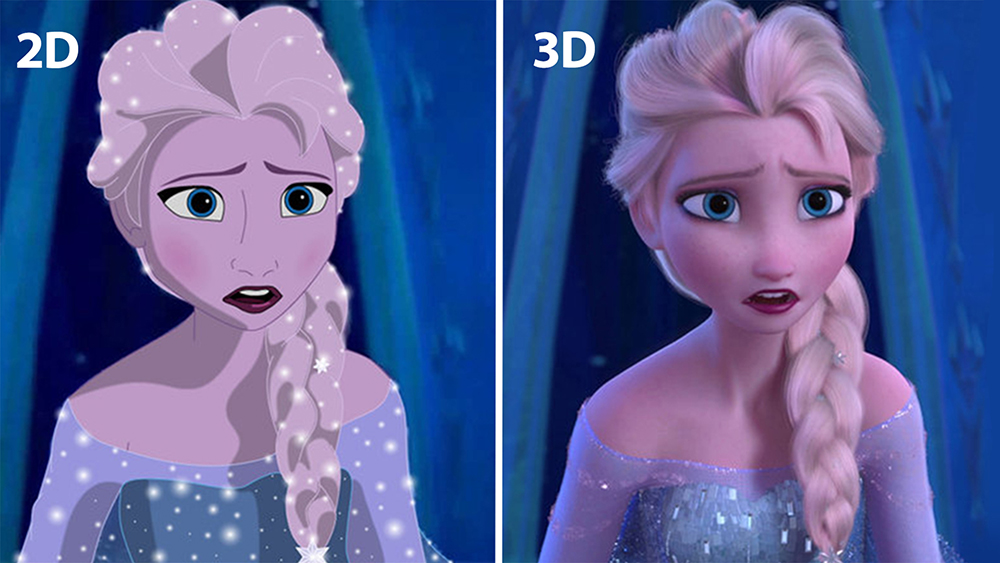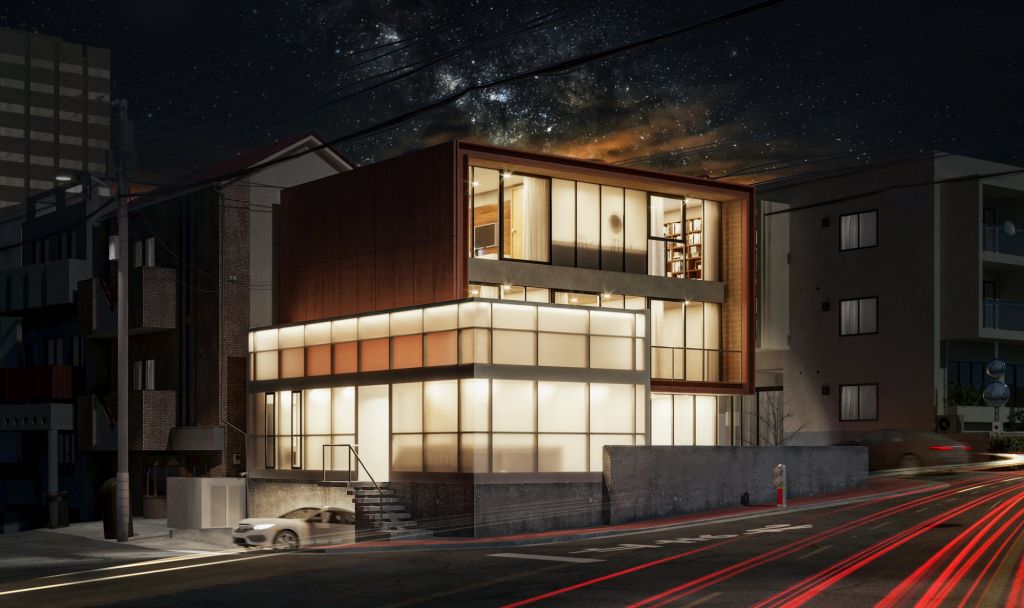We are living in an age of rapidly developing digital technologies. Rendering of virtual architecture and design was very rare a decade ago. Today, we become a standard and are being improved along with. As what wisdom will remind you to keep thinking before everything is decided based on a strong push or gravity, in essence, 3D interior design brings great support to designers and developers before the actual place. So what exactly can the 3D design of architectural imageization bring? This article will break it down as below.
1 / Your Architectural 3D Rendering must be unique
A lot of architecture firms or professionals begin to lose patience with their work. Some of them do this because they get tired of the work they do while others want to complete as many projects as possible to earn more money. You should develop a process of your own over time, no matter how difficult it sometimes is, each project has its own story and you need to try and do it the best you can.
The only way to do this is to be creative, add unique elements, and try to turn it into something special. If you use “templates,” it will show up in your work, and people won’t find your portfolio interesting. Try to innovate and spend the necessary thinking time on your projects.

2 / Present beautiful images to your architects or clients
You can take advantage of 3D engineering tools in architectural visualization, the client can be provided with the first impression of your idea. If the images are largely displayed in line with the client’s expectations, they will most likely approve the project and invest the money in it.
3D Rendering can help architects provide a design panorama to their clients. More specifically, they are capable of evaluating quality. By presenting the model, the client can select the angle and modify its outline. They can then provide feedback on materials, textures and landscapes to make the design more desirable. Customers can participate in each step of the design and see a clear picture of the appearance of this beautiful building in the future. 3D rendering can make a strong impression on your clients and help speed up the decision-making process by presenting beautiful images.
3 / Make Architectural 3D Rendering more realistic
Things like the bright angle of the sun, shadows, textures, lighting, composition, lens selection and time of day can affect the authenticity of your work. All of these together can make your render look professional or make it look realistic.
When making it more realistic, you should pay attention to details to customize and pay attention. Is it a neighborhood where people dress casually or a commercial office building where people face vests? Of course, the goal will be to make it work efficiently and reduce costs to make the most of space and details like that make the work look more realistic.

4 / Virtual reality and 3D animation make it more vivid and detailed
For virtual reality is the upgrade of 3D animation, the technology that changed the world is thriving in the last few years. It affects a number of industries and including 3D rendering field.
With VR technology, usage with customers or architects, developers or investors can finally zoom around rooms or buildings without being right there, it feels right in there that brings viewers to what they need and beyond. Even now, people can adjust and move everything as they like with the latest technology, can feel the feeling when using. Only a tip of it, much more remains to be discovered and the best way to present the project, the ideas expressed to the soul of a 3D artist.

5 / 3D Rendering of Architectural Visualization is presented with superb panoramic and detailed information
Photorealistic rendering can show details and general impression of the interior. Before 3D technology did not appear, designers or architects could only visualize the exterior or interior through a 2D sketch or drawing project plan and the time will be longer. of expected. When they’re given a good mind and a good artist’s hand, they may be flawed, omission with some details that they can not recognize right on their drawings.
Nowadays, the image can be better displayed with details running through every small detail corner of the interior. Not only that, they can do their drawings right on 3Ds Max software quickly and efficiently. Bringing the client to projects becomes easier, being able to see any model position and every corner, decide which mode best describes the project. With the 3D rendering the investor can see the smallest details of the design. Meanwhile, furniture, fixtures and equipment can be moved to different locations, allowing designers and customers to see how things interact, comparing it to a final decision.
If you’re interested in visualizing your concept, whether it’s interior or exterior, we N2Q Studio can help you to realize your specific visions. Because we provide quality architectural rendering 3D rendering as well as VR service. Please contact our company if you need any help and always welcome!






