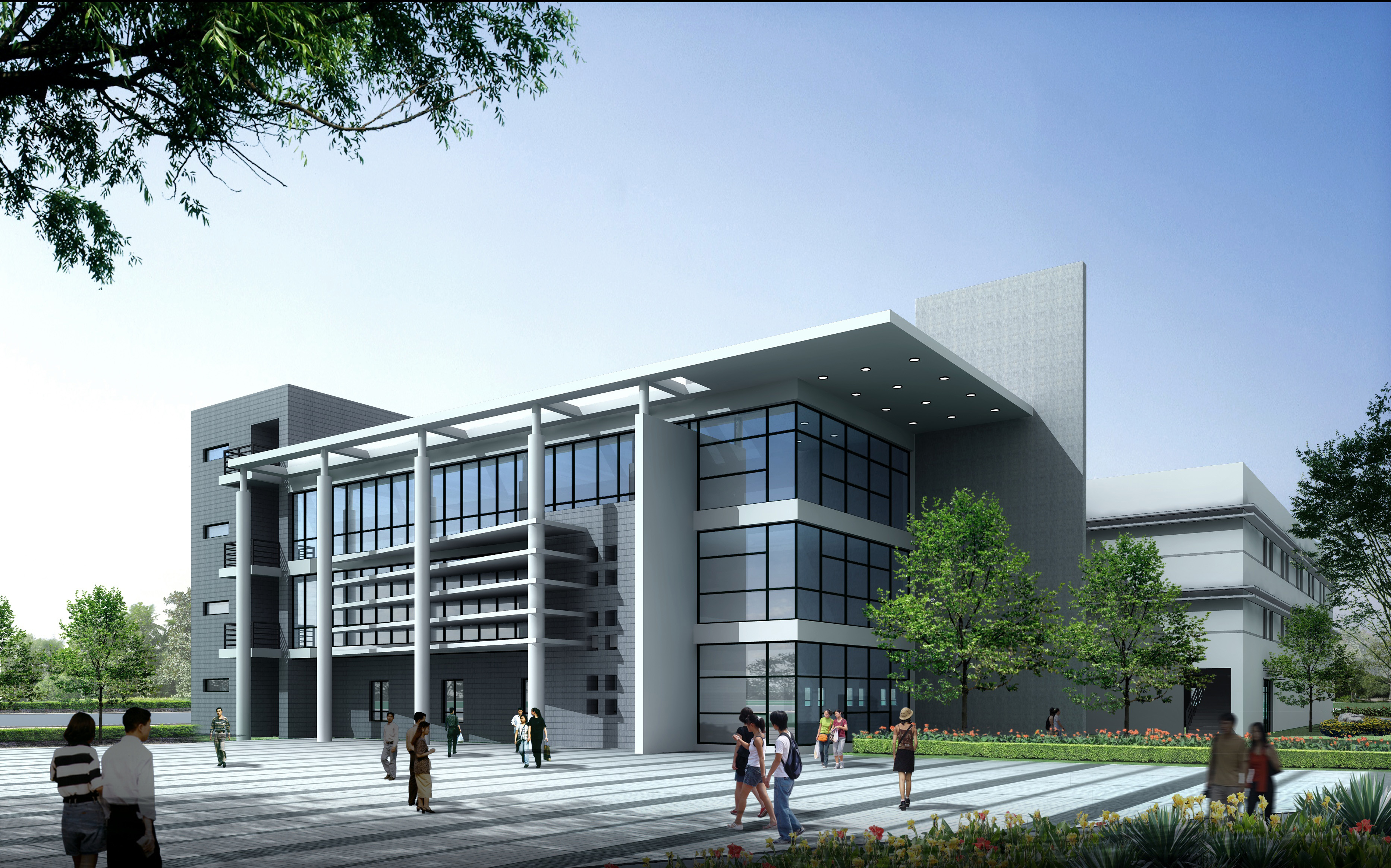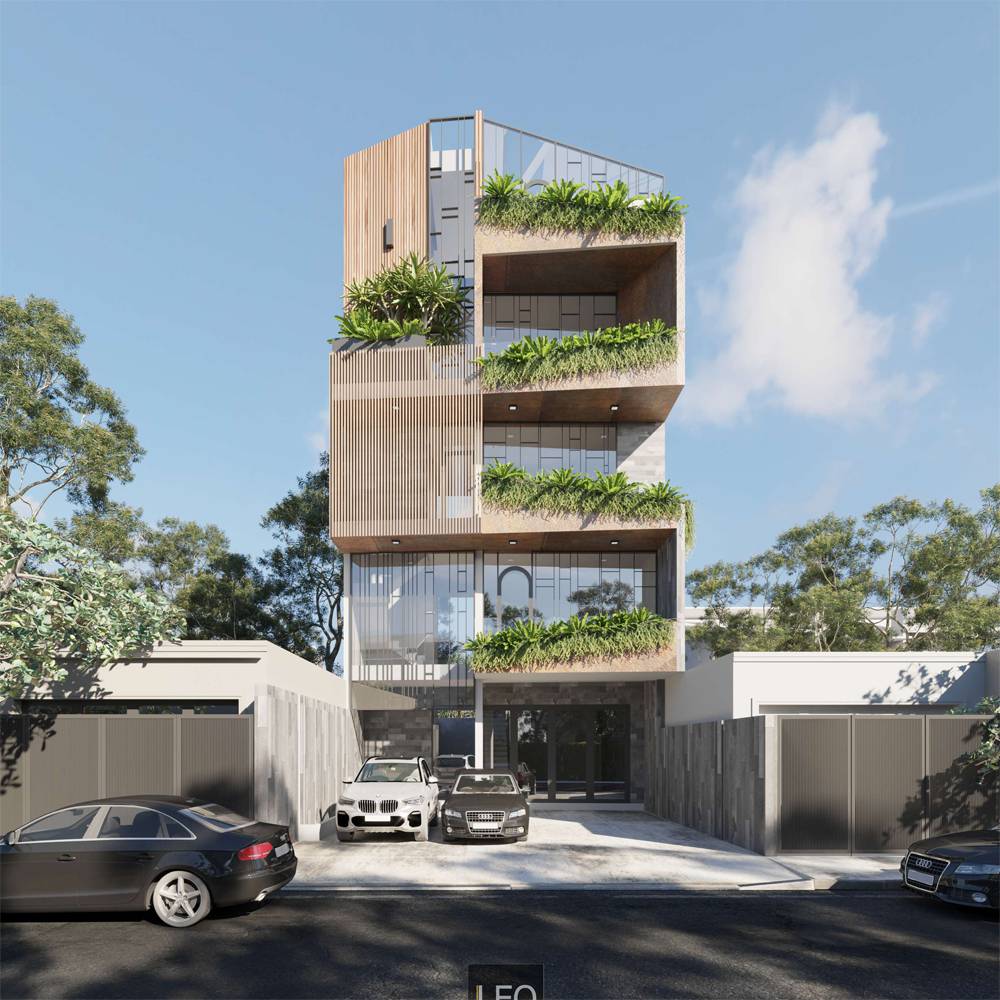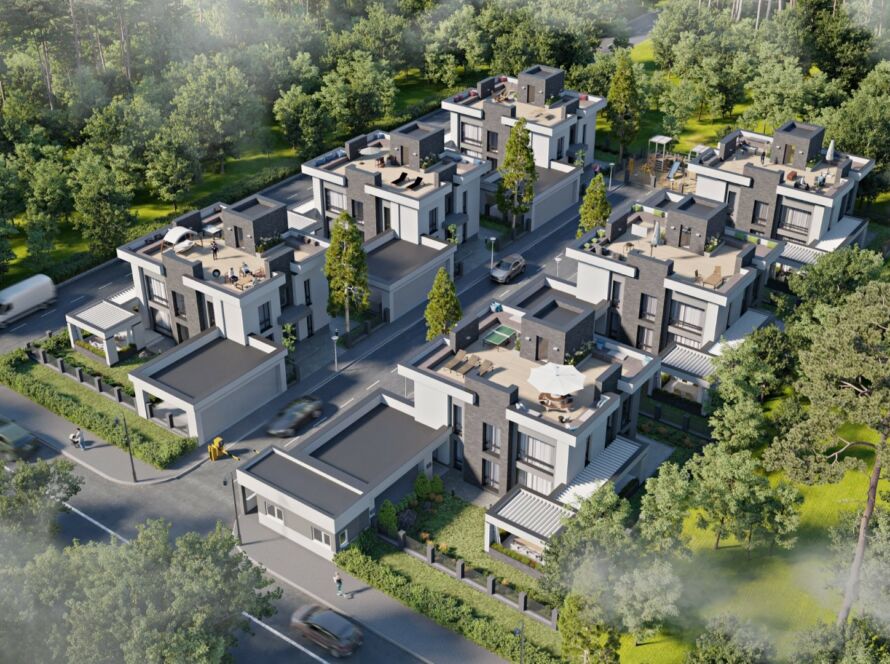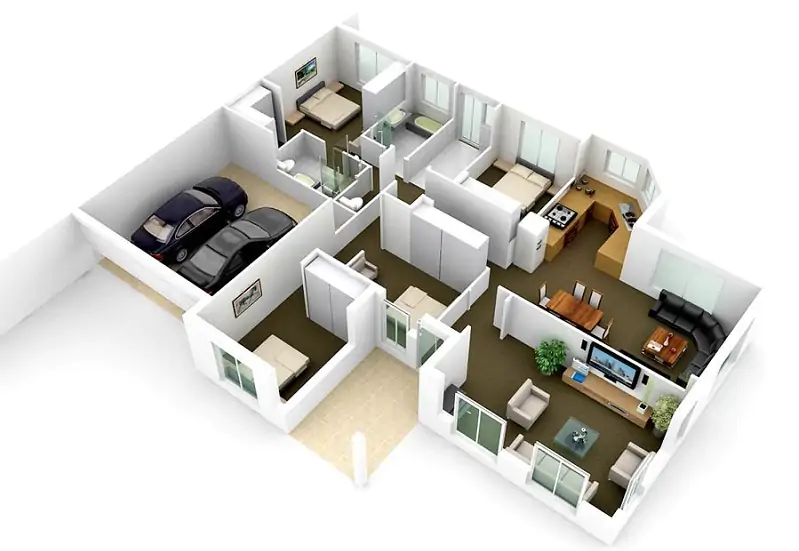When you think of architecture, what do you see? Maybe a towering skyscraper or an intricate bridge? Whatever it is, chances are good that it was created using a 3D model. 3D models have become increasingly popular in the world of architecture, as they allow designers to create detailed and accurate representations of their designs. Not only that, but 3D models can also be used to create animations and virtual tours, which can give potential clients a better idea of what a space will look like before it’s even built. In this blog post, we will take a look at the role of 3D models in architecture and some of the benefits they offer. We will also explore some of the software options that are available for those interested in creating their own 3D models.
What is a 3D model?
A three-dimensional (3D) model is a mathematical representation of any three-dimensional surface or object. 3D models are used in a variety of fields including engineering, architecture, video game development, and medicine.
The most common format for 3D models is the STL (STereoLithography) file format. STL files store information about the 3D shape of an object in a series of triangles. Each triangle is defined by its three vertices (x, y, and z coordinates).
3D models can be created from scratch or generated from 2D drawings using a computer aided design (CAD) program. They can also be scanned using a 3D scanner.

Once a 3D model has been created, it can be exported to another file format for use in different software programs or printed on a 3D printer.
How can 3D models be used in architecture?
3D models can be used in architecture in a variety of ways. They can be used for planning and design, for creating visualisations and for construction and engineering purposes.
Planning and design: 3D models can be used to create plans and designs for new buildings or for alterations to existing ones. They can be used to create accurate representations of how a building will look when completed, which can be helpful in the decision-making process.
Visualisations: 3D models can also be used to create visualisations of buildings or proposed changes to them. These visualisations can be used to communicate ideas to clients or other stakeholders, or simply to give a better understanding of what the final result will look like.
Construction and engineering: Finally, 3D models can also be used in the construction and engineering phases of a project. They can be used to create detailed plans and drawings which will help with the construction process, or they can be used to create simulations which test how a building will stand up to different loads and conditions.

The benefits of using 3D models in architecture
3D models have become increasingly popular in the world of architecture as they provide a more efficient and effective way to communicate ideas and designs. The use of 3D models allows for a greater level of precision when it comes to planning and designing buildings, as well as providing a better understanding of how the finished product will look. Additionally, 3D models can be used to create realistic visualisations which can help to sell a project to potential clients or investors.
How to create a 3D model?
Assuming you would like a 3D model of a building or home, there are a few ways to go about it. One is to find an existing model online that is similar to what you want and modify it to your specifications. This may be the quickest and easiest way if you don’t have experience with 3D modeling software.
Another way is to use CAD software to create the model from scratch. This will give you more control over the final product, but will require more time and effort. If you go this route, there are plenty of online tutorials and resources available to help you get started.
Once you have your model, it can be exported as a file that can be imported into most 3D printing software. From there, you can print out your model using a 3D printer.
Tips for creating better 3D models
When it comes to 3D modeling, there are a few key things you can do to create better models. First, make sure your models are accurate. This means taking the time to measure dimensions and ensuring that your angles are correct. If you’re not confident in your ability to model something accurately, consider using reference photos or drawings.

Second, don’t be afraid to add details. Smaller details can really make a 3D model stand out and give it more realism. Finally, think about lighting when creating your models. Good lighting can really help bring out the best in your work.
Keep these tips in mind and you’ll be well on your way to creating better 3D models!
There are a few things you can do to make your 3D models more efficient. First, make sure you’re using the right software for the job. If you’re modeling something simple, you might not need a complex program like Maya or 3ds Max. Second, take the time to learn hotkeys and shortcuts. This will help you work faster and avoid having to constantly stop and click around in your software. Finally, invest in some good reference materials. Having a library of reference photos or drawings can be a huge time saver when it comes to modeling.
Conclusion
3D models are a great way to visualize and explore architectural designs. They can help you better understand the proportions and scale of a building, and see how different elements come together. With the right tools, you can even create your own 3D models to share with others. Whether you’re an architect or just someone who loves looking at beautiful buildings, 3D models are a great way to appreciate the art of architecture. Thanks for reading!





