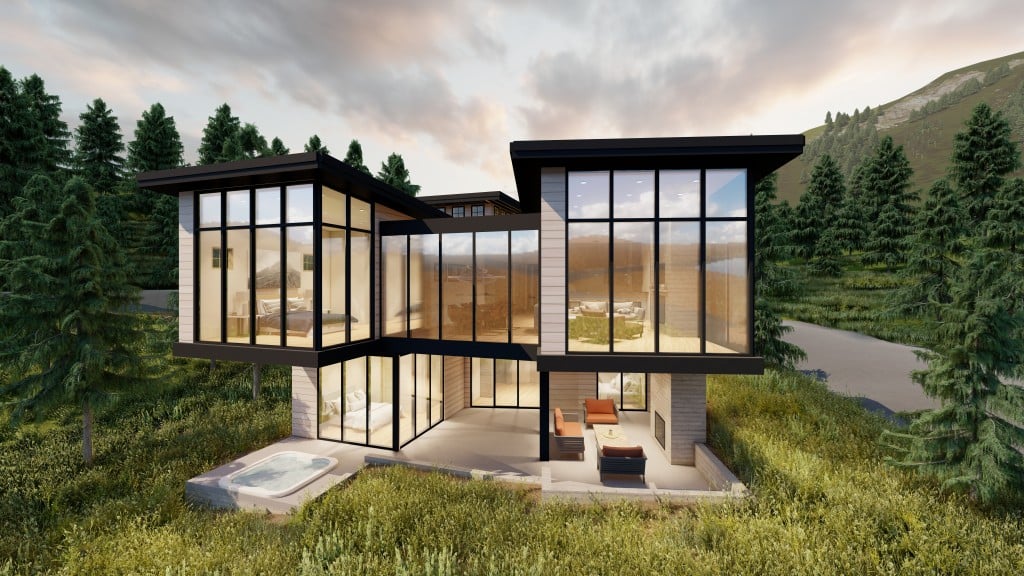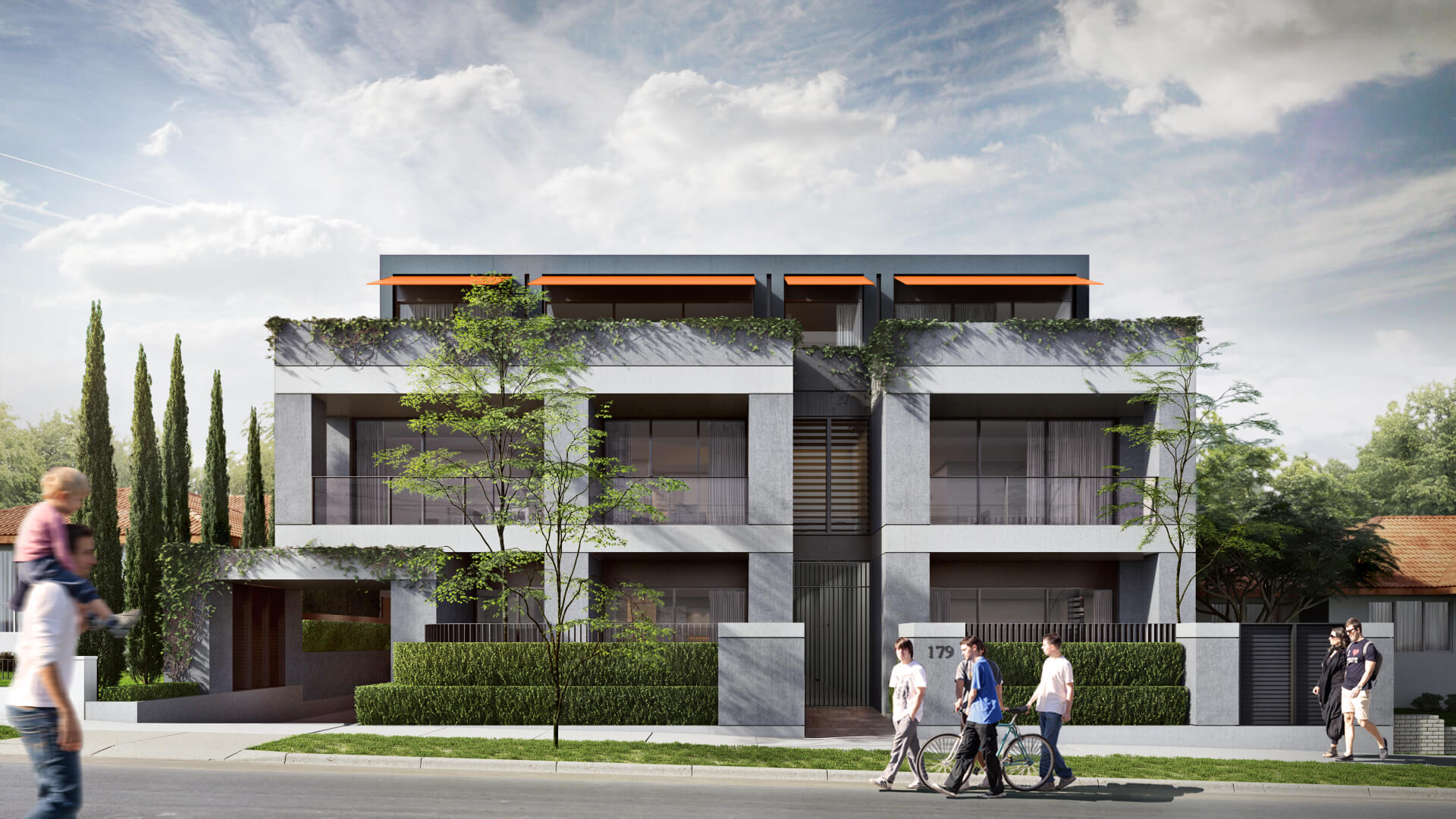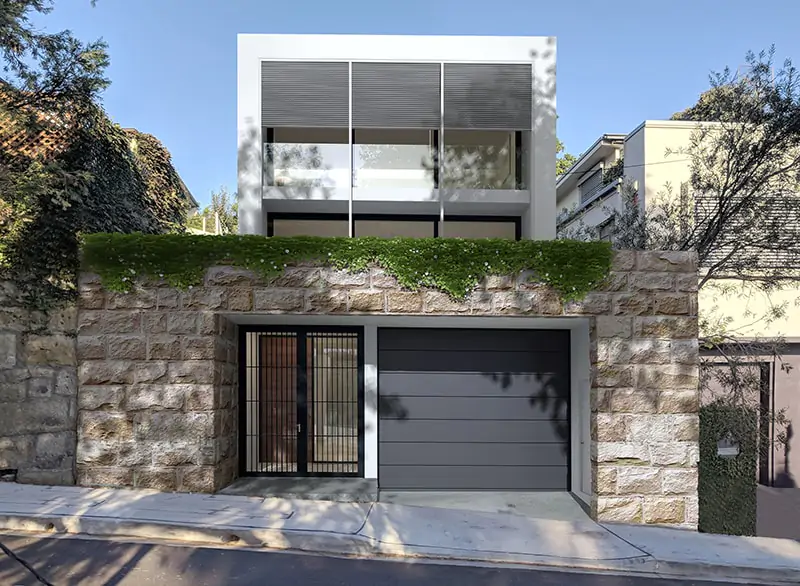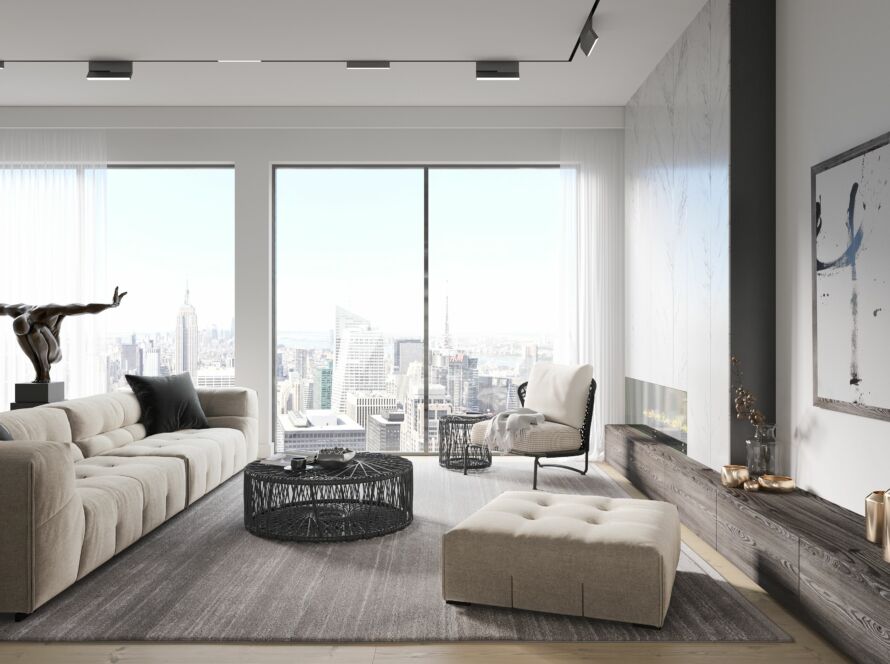Architect renderings are a staple in any review. They can be used to show off a property’s features and layout, as well as the style and design of the building itself. Rendering services are increasing in popularity, as more people are looking to get an idea of what a property will look like before they make an offer. But how do you know when an architect’s rendering is trustworthy? In this blog post, we will introduce you to some of the factors you should consider when making your decision. From accuracy to licensing requirements, read on to learn everything you need to know about architectural renderings.
Architect Renderings
Architect renderings introduce review. A rendering is a three-dimensional image of what a building or structure may look like when completed. Because renderings are so often used in the design process, they have become an important part of architectural reviews.

Renderings can be helpful in many ways. First, they can provide a preliminary estimate of how a building might look. Second, they can help architects and clients better visualize how different features will affect the overall appearance of the structure. Third, they can be used to generate potential designs for buildings that have not yet been built.
A rendering should always be evaluated in light of the specific context in which it was created. For example, a rendering depicting a proposed skyscraper may not be appropriate for use in determining whether zoning restrictions would allow its construction. Similarly, a rendering of an existing building may not be accurate enough to update maintenance plans or make alterations to the property without further study.
Renderings can be a valuable tool in architectural reviews, but they should not be used as the only source of information.
How to Choose an Architect?
There is no single answer to this question – the best way to choose an architect varies depending on your needs and preferences. However, here are a few tips to help you get started:
- Do your research
Before making any decisions about who to hire, it’s important to do your research. Ask around, read reviews online, and check out portfolios of different architects. This will help you get a sense for what styles or types of architecture are most likely to fit with your project and personality.

- Consider price point
Price isn’t always the most important factor when choosing an architect, but it can definitely be a consideration. Make sure to compare rates and find a designer who fits within your budget. There are many great designers who offer affordable rates, so don’t be afraid to ask around or search online for reviews before making a decision.
- Consider experience and qualifications
When looking into an architect’s qualifications, consider experience as well as education levels. Many experienced architects have completed additional courses or training in order to broaden their knowledge and improve their skill set – this is definitely something you should look for when selecting someone to work on your project! Additionally, make sure that the architect you choose has been licensed or registered with the appropriate governing body in your state/ province/ country – this will ensure that they are qualified to practice in that area of design.
What to Expect from an Architect?
An architect’s rendering can be a powerful tool in demonstrating the design of a project. This document can provide reviewers and clients with a 360-degree overview of the project, as well as answer any questions they may have about specific aspects of the design.

Typically, an architect renders their designs on computer software such as AutoCAD or Photoshop. The images are then output to various file formats, including PDF, JPEG, and TIFF. Architects usually create renderings for projects from start to finish, but some may create preliminary renderings for research purposes only.
Architects often include detailed information about how each room or space will look in the final product. In addition to providing a clear picture of how the completed project will look, renderings can also help contractors and others who are working on the project understand specific specifications and details of the design.
Architects typically work with a number of clients throughout the course of their career, and they may have varying expectations for the quality and format of their renderings. Some clients may request high-resolution images that can be printed out in full size, while others may prefer to view the images on a computer screen and print out just specific sections.
Conclusion
Hopefully, this article has introduced you to the concept of architect renderings and given you a better understanding of what they are and how they can help your business. Whether you are in the early stages of planning your business or simply want to give clients something more visually appealing to visualize your ideas, architect renderings can be an invaluable tool. Thank you for reading, and I hope that this article has helped you make a decision about whether or not architect renderings are right for your business.





