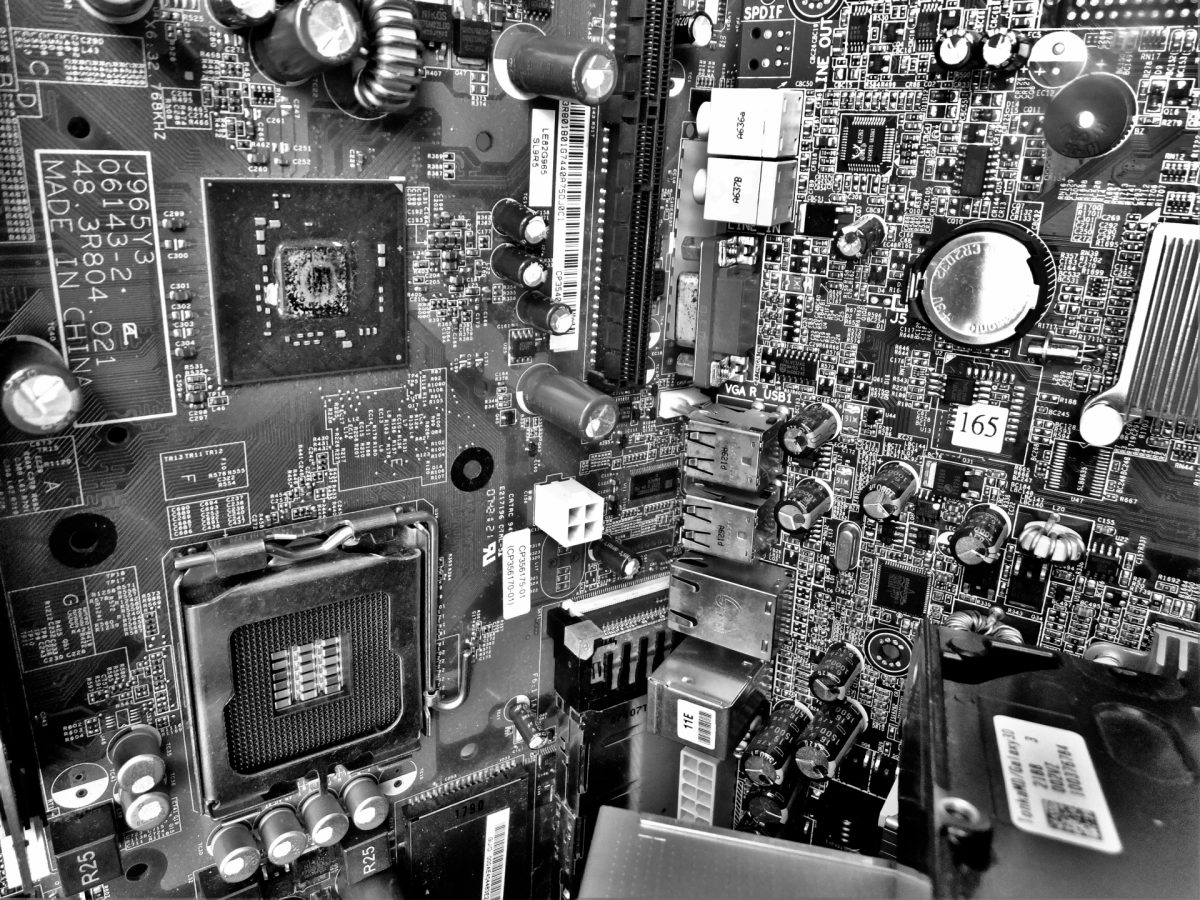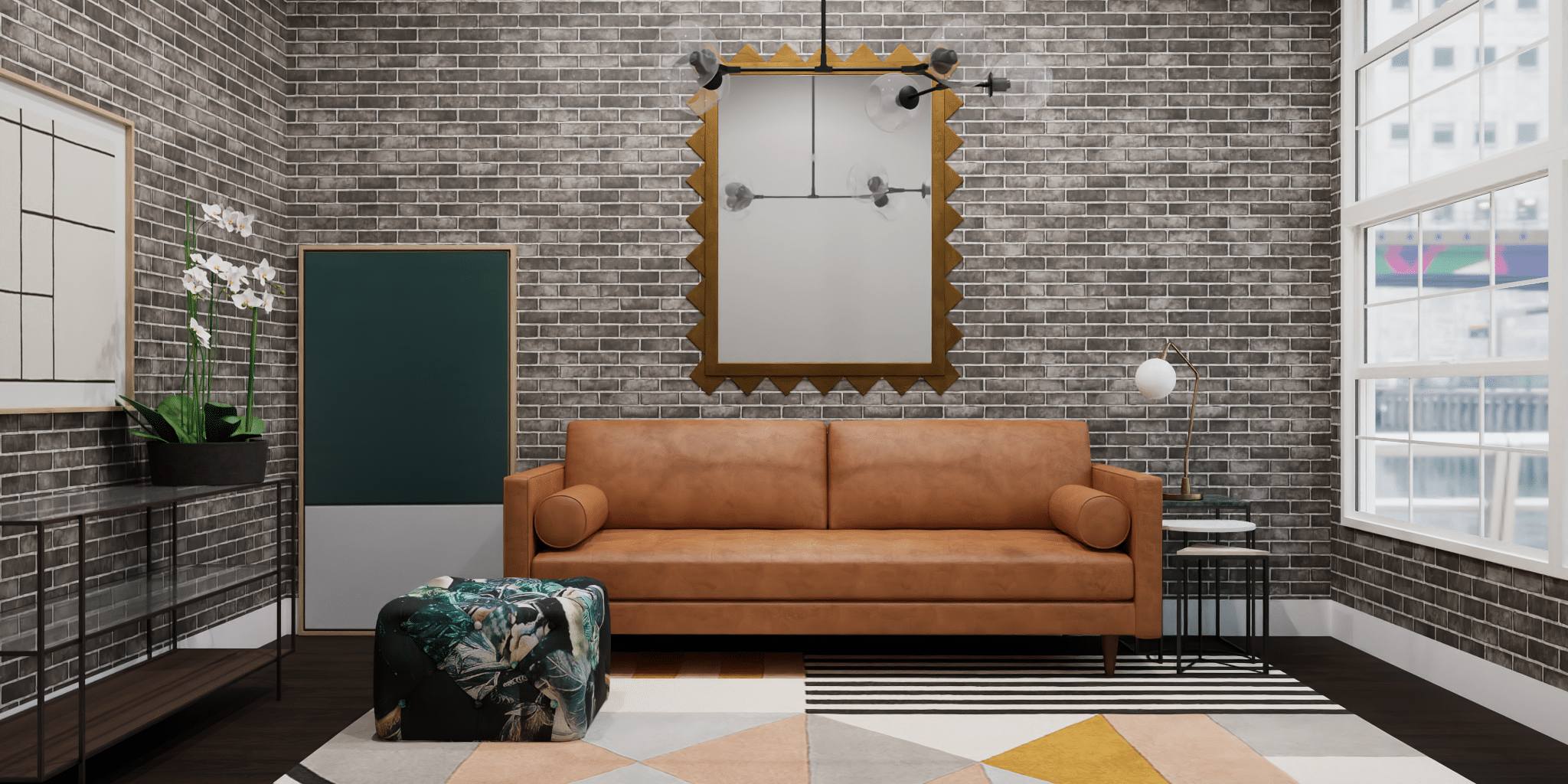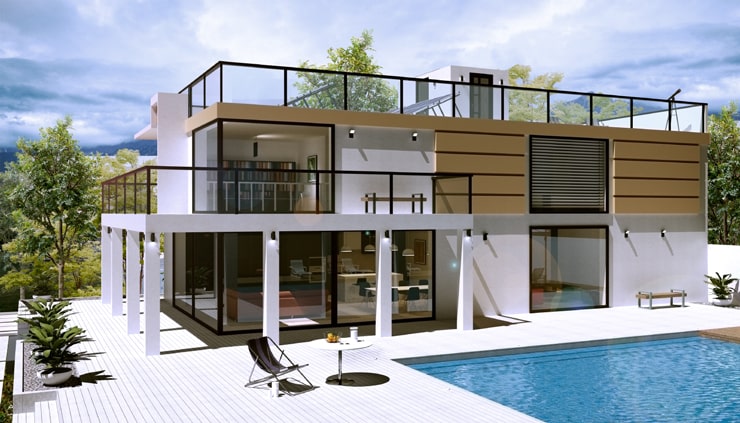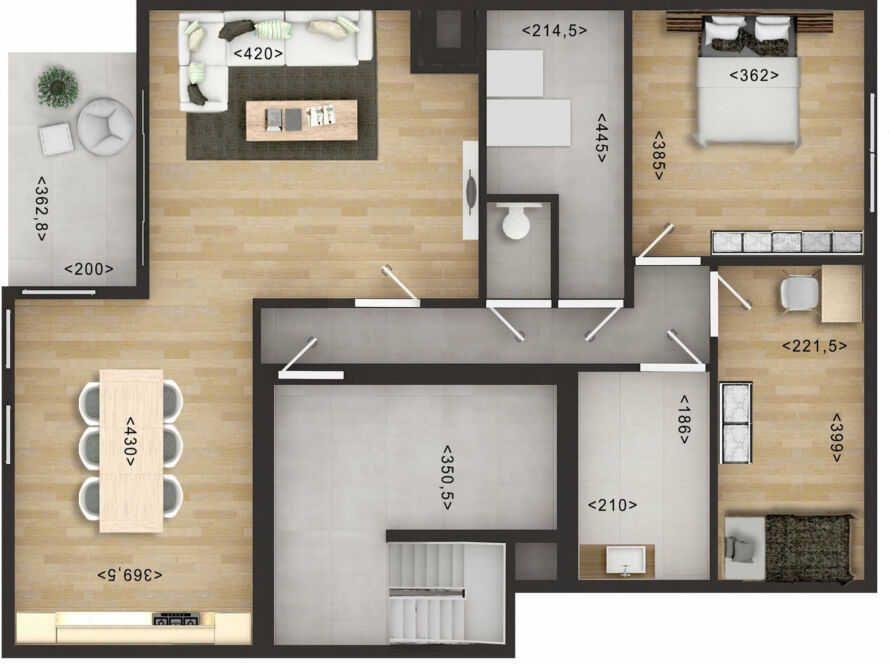What is 3D Rendering?
3D rendering is the process of creating a visual representation of a three-dimensional object or scene using computer software. This can include animation, modeling, and visualization in various fields such as architecture, product design, and graphic design. The process of 3D rendering can be complex, but the end result is a highly detailed and realistic image that can be used for a variety of purposes.

Techniques and Technologies Used in 3D Rendering
The process of 3D rendering can involve a variety of techniques and technologies. One of the most common techniques used is CAD (computer-aided design), which allows designers to create 3D models of objects and scenes using specialized software. Another technique that is often used in 3D rendering is realistic visualization, which involves using advanced algorithms and lighting effects to create highly detailed and realistic images.

One of the key technologies used in 3D rendering is the use of rendering software. There are many different software options available for 3D rendering, such as Autodesk 3ds Max, Maya, Blender, Cinema 4D, and others. Each software has its own set of features and capabilities, and the choice of software will depend on the specific needs and requirements of the project. Some of the features that are commonly found in 3D rendering software include the ability to create detailed models, apply textures and materials, and control lighting and camera angles.
Uses of 3D Rendering
3D rendering is widely used in a variety of fields, and it can be used for a variety of purposes. One of the most common uses of 3D rendering is in architecture, where it is used to create visualizations of building designs. This allows architects and clients to see what the finished structure will look like, and it can help with making design decisions and identifying potential issues before construction begins.
Another common use of 3D rendering is in product design, where it is used to create visualizations of products. This allows designers to see what the finished product will look like before it is manufactured, which can help with making design decisions and identifying potential issues. 3D rendering is also used in graphic design, where it is used to create visualizations of designs. This allows designers to see what the finished design will look like before it is printed or used in digital media.

In addition to these uses, 3D rendering is also used in a variety of other fields such as advertising, film, and video game development. It can be used to create highly detailed and realistic images for use in commercials, movies, and video games. 3D rendering is also used in scientific research, where it can be used to create visualizations of data and simulations of physical phenomena.
Examples of fields using 3D Rendering
Architecture, product design, and graphic design, are few examples of fields that use 3D rendering. In architecture, 3D rendering is used to create visualizations of building designs, allowing architects and clients to see what the finished structure will look like. This can help with making design decisions and identifying potential issues before construction begins. In product design, 3D rendering is used to create visualizations of products, allowing designers to see what the finished product will look like before it is manufactured.

This can help with making design decisions and identifying potential issues. In graphic design, 3D rendering is used to create visualizations of designs, allowing designers to see what the finished design will look like before it is printed or used in digital media. This can help with making design decisions and identifying potential issues. 3D rendering is also used in advertising, film and video game development, and scientific research to create highly detailed and realistic images for use in commercials, movies, video games, data visualization and simulations of physical phenomena.
3D Rendering in Architecture
In architecture, 3D rendering is used to create visualizations of building designs. This allows architects and clients to see what the finished structure will look like, and it can help with making design decisions and identifying potential issues before construction begins. 3D rendering can be used to create detailed and accurate models of buildings, including the layout, design, and materials. It can also be used to create visualizations of the interior and exterior of a building, including lighting and shadows, to give a more realistic and accurate representation of what the finished building will look like. This can be especially useful for architects and clients who are trying to decide on the best design for a building, as it allows them to see the finished product in a more realistic and accurate way.

3D Rendering in Product Design
In product design, 3D rendering is used to create visualizations of products. This allows designers to see what the finished product will look like before it is manufactured. This can help with making design decisions and identifying potential issues. 3D rendering can be used to create detailed and accurate models of products, including the layout, design, and materials. It can also be used to create visualizations of the product in different environments, including lighting and shadows, to give a more realistic and accurate representation of what the finished product will look like. This can be especially useful for product designers who are trying to decide on the best design for a product, as it allows them to see the finished product in a more realistic and accurate way.

3D Rendering in Graphic Design
In graphic design, 3D rendering is used to create visualizations of designs. This allows designers to see what the finished design will look like before it is printed or used in digital media. This can help with making design decisions and identifying potential issues. 3D rendering can be used to create detailed and accurate models of designs, including the layout, design, and materials. It can also be used to create visualizations of the design in different environments, including lighting and shadows, to give a more realistic and accurate representation of what the finished design will look like. This can be especially useful for graphic designers who are trying to decide on the best design for a project, as it allows them to see the finished design in a more realistic and accurate way.

3D Rendering Software
As mentioned earlier, there are many different software options available for 3D rendering, such as Autodesk 3ds Max, Maya, Blender, Cinema 4D, and others. Each software has its own set of features and capabilities, and the choice of software will depend on the specific needs and requirements of the project. Some of the features that are commonly found in 3D rendering software include the ability to create detailed models, apply textures and materials, and control lighting and camera angles. Some software’s are more suitable for beginners and hobbyists, while others are geared more towards professional users and large-scale projects. It’s important to research and test different software options before making a final decision.

Conclusion
3D rendering is a powerful tool for creating visual representations of three-dimensional objects and scenes. It is widely used in a variety of fields such as architecture, product design, and graphic design. With the advancement of technology, 3D rendering has become more accessible and user-friendly, and its applications are growing rapidly. It allows designers, architects and other professionals to see the final product in a more realistic and accurate way, which can help with making design decisions and identifying potential issues. With the availability of various 3D rendering software and techniques, the possibilities of creating highly detailed and realistic images are endless.

In conclusion, 3D rendering is an essential tool for creating realistic and detailed visualizations of objects and scenes. It is widely used in various fields such as architecture, product design, graphic design and more. With the development of technology, it has become more accessible and user-friendly, and its applications are growing rapidly. It enables professionals to see the final product in a more realistic and accurate way, which can help them make design decisions and identify potential issues. It offers a wide range of possibilities for creating highly detailed and realistic images, and with the availability of various software and techniques, the possibilities are endless.
FAQ:
3D rendering and visualization is the process of creating a computer-generated image or animation that represents a three-dimensional object or scene. It is used in various industries, such as architecture, interior design, product design, and video game development.
3D rendering is typically done using specialized software, such as AutoCAD, 3ds Max, SketchUp, Rhino, and others. These software use mathematical algorithms to simulate the behavior of light and materials, creating a highly realistic image or animation that can be used to visualize a proposed design or product.
3D visualization, on the other hand, is the process of creating an interactive 3D environment that allows users to explore and interact with a virtual space. This can be done using software such as Unity, Unreal Engine, and other game engines. The visualizations created can be used for walkthroughs, virtual reality experiences, and other interactive applications.
3D rendering and visualization are used in various fields like architectural design, product design, real estate, urban planning, and game development, etc. They are used to create visual representations of a product or design that can be used for marketing, presentations, and other purposes.
3D design visualization is the process of creating a computer-generated image or animation that represents a three-dimensional object or scene. The goal of 3D design visualization is to provide an accurate and detailed representation of a proposed design or product, to be used for marketing, presentations, or other purposes.
3D design visualization is often used in architecture, interior design, product design, and other fields to create visual representations of a proposed design or product. This can include creating 3D renderings of buildings, interiors, products, and other objects.
3D design visualization can be used to create photorealistic images, architectural animations, walkthroughs, and virtual reality experiences. It allows architects, designers, and engineers to experiment with different design options, materials, lighting, and other factors to create the most realistic and accurate representation of the final product.
3D design visualization is an important tool for architects, designers, and engineers to communicate their ideas to clients, builders, and other stakeholders. It helps to identify potential issues before construction and provide a clear understanding of the design concept.
In short, 3D design visualization is a powerful tool that allows architects, designers, and engineers to create detailed, realistic representations of a proposed design or product, which can be used for marketing, presentations, and other purposes.
3D rendering is important for several reasons:
- Visualization: 3D rendering allows architects, designers, engineers, and other professionals to create detailed and realistic visualizations of a proposed design or product. This allows them to experiment with different design options, materials, lighting, and other factors to create the most accurate representation of the final product.
- Planning and permitting: 3D renderings can be used to present plans for a building or product to a planning committee and obtain the necessary permits to begin construction.
- Marketing: 3D renderings can be used as a marketing tool to help potential buyers or clients envision a proposed design or product, making it easier to sell pre-construction homes, products, or services.
- Cost-effective: 3D rendering is a cost-effective alternative to building physical models.
- Efficient design communication: 3D renderings can be used to communicate design concepts and ideas effectively among team members and stakeholders.
- Improved design decision making: 3D renderings can help identify potential design issues before construction begins, allowing for changes to be made early on in the design process.
- Increased Productivity: 3D rendering can be used to visualize and create prototypes for products, which makes the development process faster and more efficient.
Overall, 3D rendering is an important tool for architects, designers, engineers, and other professionals to create detailed and realistic visualizations of proposed designs or products. It enables them to experiment with different design options and make informed decisions, as well as, communicate their ideas effectively and market their projects more efficiently.




