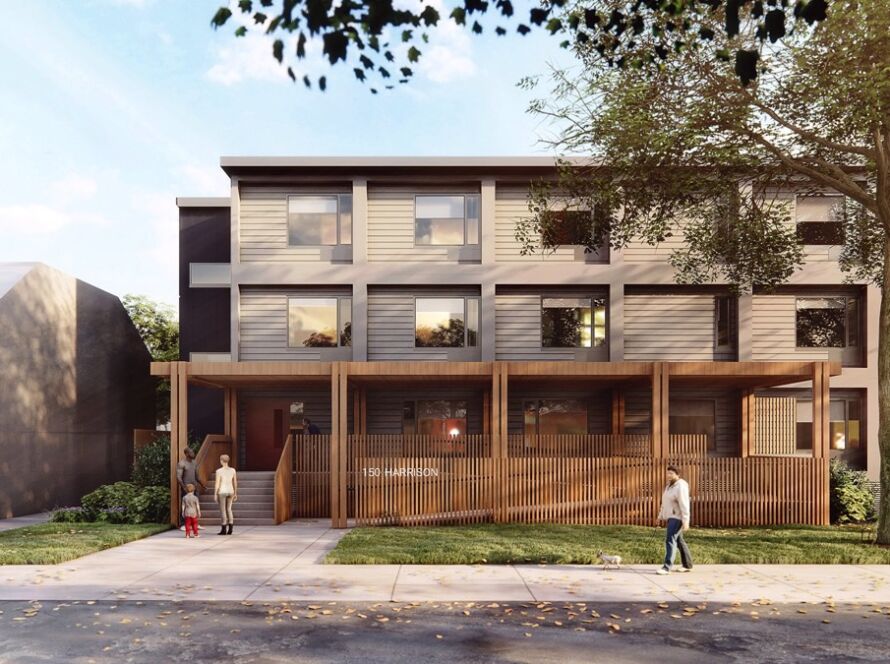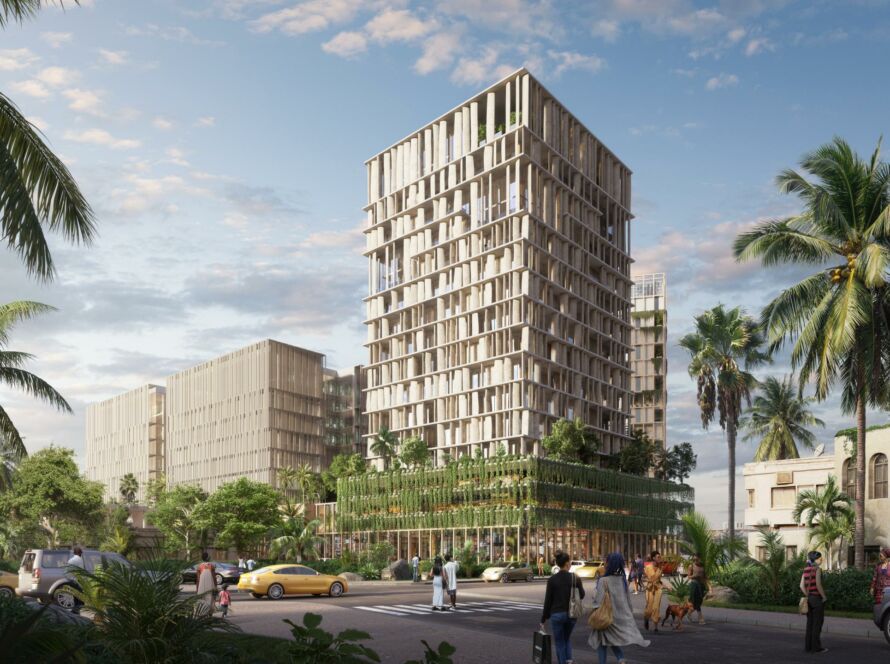A rendering is a two-dimensional or three-dimensional representation of a proposed building or product. It is typically created using software such as AutoCAD or SketchUp. There are different types of renderings, including exterior renderings, interior renderings, and product renderings. Exterior renderings show what the outside of a proposed building will look like, while interior renderings show what the inside of a proposed building will look like. Product renderings show what a proposed product will look like. Renderings are often used in the architectural design process to help clients visualize a proposed design. They can also be used in marketing materials to help sell a product or project.
Introduce
In architecture and construction, renderings are images that show what a building or other structure will look like when it is completed. Renderings can be created by hand or with computer software.
Architects and engineers use renderings to communicate their ideas to clients, developers, and contractors. They can also be used for marketing purposes, to give potential buyers or renters a sense of what a finished project will look like.

Renderings can be very helpful in the design process, as they allow everyone involved to visualize the end result and make sure that everyone is on the same page. They can also help to identify potential problems early on, before construction begins.
If you’re thinking about having a rendering done for your next project, whether it’s a new home, an addition to an existing structure, or even just a remodel, contact an architect or designer who specializes in this type of work. They will be able to create a beautiful image that accurately represents your vision for the finished product.
What is renderings?
A rendering is a two-dimensional image of a three-dimensional scene that has been created with the help of specific software. A variety of factors including light, shading, and texture can be manipulated in order to create a realistic or non-realistic image. Renderings are often used by architects and interior designers as a means of presenting their ideas to clients.
What is the difference between a rendering and a drawing?
A rendering is typically a two-dimensional image that has been created with the help of software, while a drawing is typically a hand-drawn image. Renderings often look more realistic than drawings, and can be used to present ideas to clients.

Benefits of rendering
There are many benefits of rendering. Renderings can help you to see what your project will look like before it is built. This can be helpful in making sure that the final product meets your expectations. Additionally, renderings can help you to identify potential problems with your design and make changes before construction begins. Renderings can also be used to generate marketing materials for your project, which can help to attract funding or customers. Finally, renderings can simply be enjoyable to look at and can give you a sense of pride in your work.
Factors to consider when rendering
There are many factors to consider when rendering. The first is the quality of the rendering. A high-quality rendering will be realistic and detailed, while a low-quality rendering may be less realistic and may not include all of the details that you would like to see. The second is the cost of the rendering. Higher-quality renderings will usually cost more than lower-quality renderings. Finally, you should also consider how long it will take to create the rendering. If you need the rendering quickly, you may need to pay a premium price.
How does rendering work?
In the context of computer graphics, rendering refers to the process of generating an image from a model. The model is a collection of data that represents the 3D geometry of an object or scene. This data can be in the form of a polygon mesh, which is a collection of points and polygons that define the shape of an object. The renderer takes this model and converts it into a 2D image that can be displayed on a screen.

There are two main types of rendering: rasterization and ray tracing. Rasterization is the most common type of rendering used today. It works by converting the 3D geometry into a 2D image by projecting it onto a 2D plane. This projection is done by calculating the intersection points of the 3D geometry with the 2D plane. These intersections are then used to color in pixels on the 2D image. Ray tracing is another type of rendering that works by tracing rays of light from the eye through each pixel on the 2D image plane. When these rays hit objects in the 3D scene, they bounce off in different directions. The color and intensity of each ray is then calculated to determine what color should be assigned to each pixel.
Rendering can be a computationally intensive task, especially when using ray tracing. This is because each ray of light needs to be traced through the entire scene to determine its color. However, modern GPUs are very efficient at performing this task and can render images.
Conclusion
In conclusion, renderings are a great way to show off your designs and give your clients an idea of what the final product will look like. They can be used for both digital and physical products, and there are a variety of software options available to suit your needs. If you’re not sure where to start, we recommend checking out some of the tutorials on our website.





