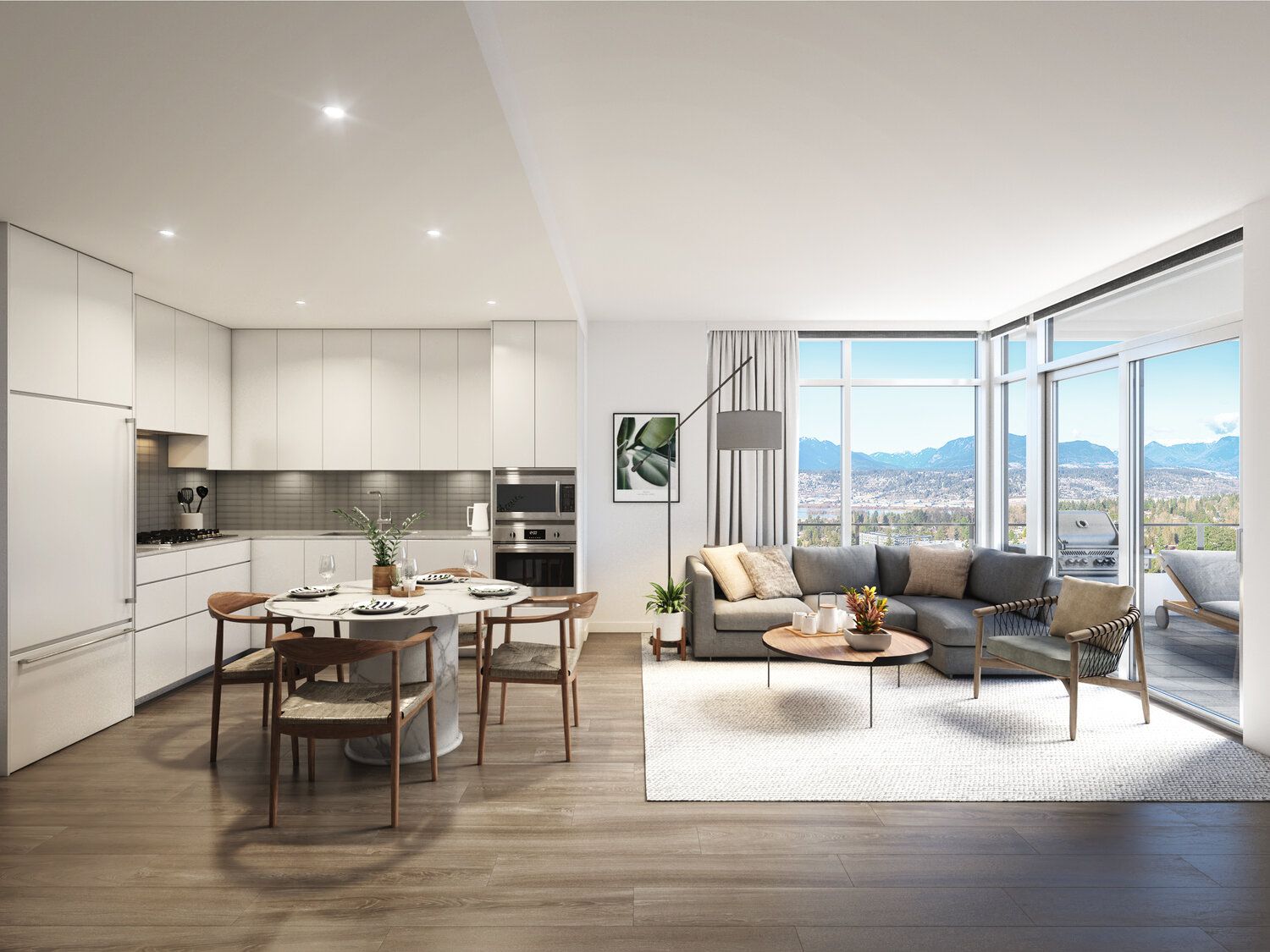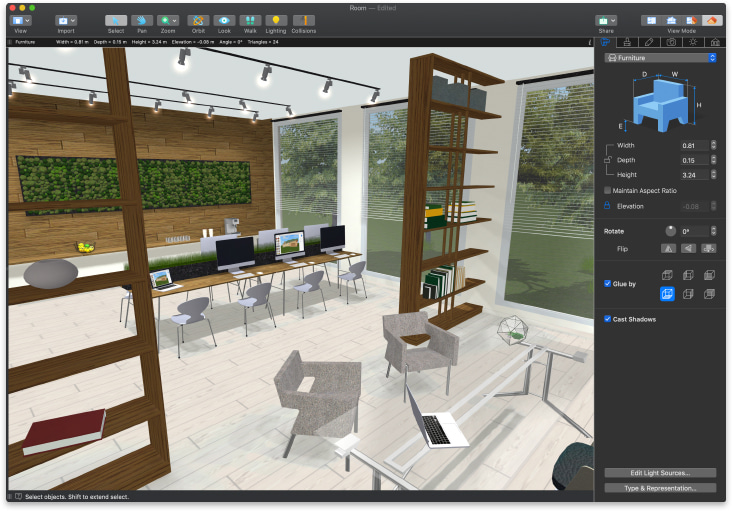There are several different types of architectural renderings, each with its own purpose and benefits. Here are four of the most popular types:
- Exterior renders: As the name suggests, exterior renders are used to show the exterior of a building or structure. They can be used for both new construction projects and renovation projects.
- Interior renders: Interior renders are used to show the interior layout and design of a space. This type of render is often used in conjunction with an exterior render to give a complete picture of a project.
- Furniture and fixtures: Furniture and fixture (FF&E) renders are used to show the details of a space, such as furniture, lighting, and other accessories. This type of render is often used in conjunction with an interior render to give a complete picture of a project.
- Site plans: Site plans are used to show the layout of a site, including buildings, parking areas, landscaping, and other features. This type of render is often used in conjunction with an exterior render to give a complete picture of a project.
What is an architectural rendering?
An architectural rendering is a type of drawing that shows what a building or other structure will look like from a specific point of view. Renderings are typically created by architects or other designers to help people visualize a proposed design.

There are different types of renderings, including sketches, wireframe renderings, and photorealistic renderings. Sketches are usually quick, rough drawings that capture the overall feel of a proposed design. Wireframe renderings show the basic structure of a proposed design, without much detail. Photorealistic renderings are highly detailed drawings or 3D images that show what a proposed design would look like in real life.
Renderings can be helpful for understanding the scale and layout of a proposed design, and for seeing how it would look in its intended location. They can also be used for marketing purposes, to help sell a project to potential investors or buyers.
The different types of architectural renderings
There are three main types of architectural renderings: exterior, interior, and site plans. Exterior renderings show the building from the outside, while interior renderings show the inside of the building. Site plans show the location of the building on a property.
Exterior renderings are usually done in color to show off the facade of the building. Interior renderings are usually done in black and white so that potential buyers can see how the space can be used. Site plans are also usually done in black and white so that people can see where the property is located in relation to other properties.

Architectural renderings can be done by hand or with computer software. Hand-drawnrenderings tend to be more realistic, while computer-generated renderings tend to be more accurate.
How to choose the right type of architectural rendering for your project?
When it comes to choosing the right type of architectural rendering for your project, there are a few things you need to take into account. The first is the purpose of the rendering. Are you looking to create a realistic image of what the final product will look like? Or are you simply trying to get an idea of the general layout and design?
The second thing to consider is the budget. Realistic renderings can be quite expensive, so if you’re working with a limited budget, you may need to settle for something less detailed.
Finally, think about the timeline. If you need the rendering urgently, you may not have time for a highly detailed one. In this case, a simpler rendering may be the best option.
Keep these factors in mind when selecting your architectural rendering and you’ll be sure to choose the right one for your project!
The benefits of using an architectural rendering
An architectural rendering is a type of drawing that shows what a future building or other structure will look like. Renderings are usually created by architects, but they can also be done by artists.

There are many benefits to using an architectural rendering. Renderings can help architects communicate their ideas to clients and others involved in the project. They can also help people understand what the final product will look like. Additionally, renderings can be used to generate excitement for a project or to get feedback from the public.
Conclusion
There are many different types of architectural renderings, each with its own unique benefits. If you’re not sure which type of rendering is right for your project, take some time to explore all of the options and determine which one will best suit your needs. With the help of a professional rendering company, you can create stunning visuals that accurately represent your vision for the finished product.




