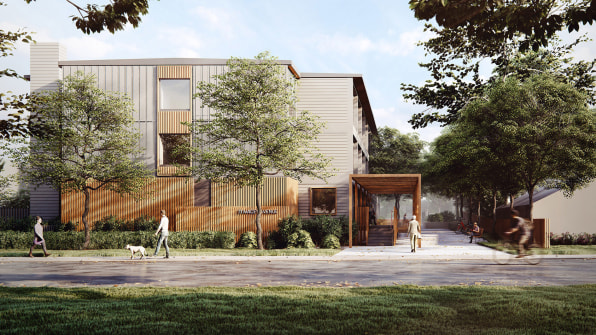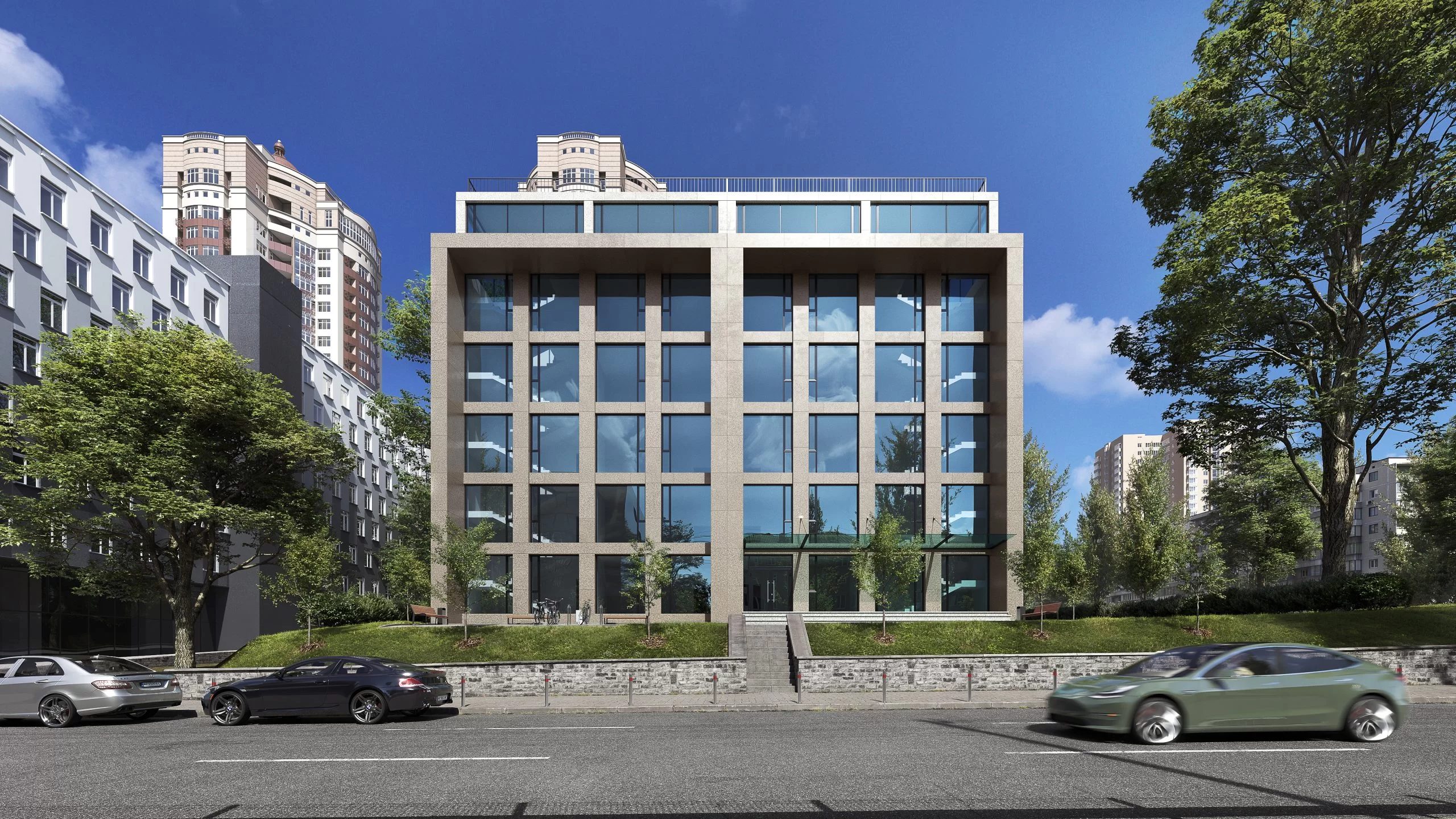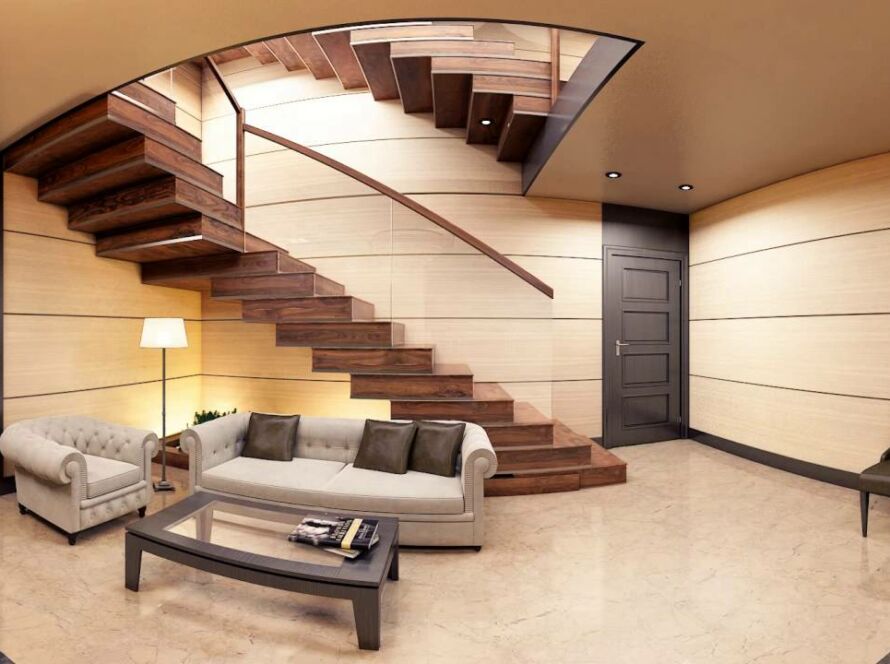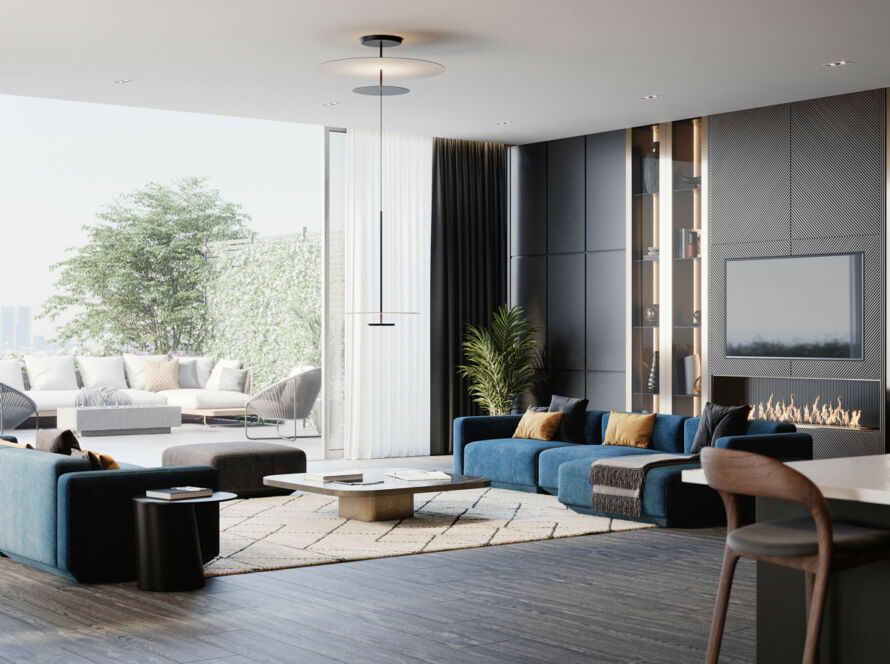If you’re in the process of planning a new construction project in Toronto, you might be considering using an architectural rendering service. Architectural rendering is a process whereby a three-dimensional image of the proposed construction is created. This can be used for both marketing and planning purposes.
There are a number of benefits to using an architectural rendering service. First, it can help you to get a better sense of what the final product will look like. This is especially helpful if you’re working with complex designs or if you’re trying to visualize how a particular material will look in the finished space. Additionally, renderings can be used to generate interest in your project among potential investors or buyers. And finally, they can help you to avoid potential problems during construction by identifying potential issues early on. If you’re thinking about using an architectural rendering service for your Toronto construction project, there are a few things to keep in mind. In this blog post, we’ll introduce you to some of the top rendering services in Toronto and provide some tips on what to look for when choosing one.
What is an architectural rendering?
An architectural rendering is a type of drawing that shows what a building will look like from different angles. Renderings can be done by hand or with computer software. They are often used to help architects and developers communicate their ideas to clients and investors.
Renderings are an important part of the architectural design process. They can help architects visualize their designs and make sure that they meet the needs of their clients. Renderings can also be used to market a project to potential buyers or tenants.
Renderings are usually created after the architect has completed the preliminary design of a project. The architect will create a 3D model of the building and then use software to generate images of the building from different angles. The images can be realistic or stylized, depending on the purpose of the rendering.

The different types of architectural rendering
There are three main types of architectural rendering: exterior, interior, and isometric.
Exterior renderings are usually done from a bird’s eye view and show the outside of a building. This type of rendering is important for getting an idea of how the building will look from different angles and how it will fit into its surroundings.
Interior renderings are done from a ground-level perspective and show the inside of a building. This type of rendering is important for understanding the flow of a space and how furniture and other elements will be arranged.
Isometric renderings are done from an angle that shows all sides of an object equally. This type of rendering is useful for showing complex structures or machinery in greater detail.
The benefits of architectural rendering
There are many benefits of architectural rendering, but the three most important benefits are that it allows you to see the finished product before it is built, it can help with the selling or leasing of a property, and it can be used for marketing purposes.
- Seeing the finished product before it is built: When you render a building, you are able to see what the final product will look like before any construction work has begun. This is extremely beneficial as it allows you to make changes early on in the process, without incurring any additional costs.

- Selling or leasing a property: If you are looking to sell or lease a property, having high-quality renders of the property can be extremely helpful. These renders can be used in marketing materials and will give potential buyers or tenants a clear idea of what the property will look like once completed.
- Marketing purposes: In addition to being used in marketing materials for selling or leasing a property, architectural renders can also be used for other marketing purposes. For example, if you are an architect looking to promote your work, creating portfolio pieces in the form of architectural renders can be very effective.
How to choose the right company for your needs?
There are many factors to consider when choosing the right company for your needs. The first step is to identify your specific needs. What type of rendering do you need? What is your budget? Once you know what you need, you can begin researching different companies.
Read online reviews and compare pricing between different companies. Also, make sure to ask each company about their process and turnaround time. Once you’ve found a few companies that fit your needs, schedule consultations with each one. This will give you the opportunity to ask more questions and get a feel for their work.
Finally, trust your gut and choose the company that feels right for you. With so many options available, you’re sure to find the perfect match for your needs.
There are many different types of architectural renderings. Some renderings show the exterior of a building, while others focus on the interior. Renderings can also be used to show how a building will look when it is completed, or how it will look after it has been built.

Conclusion
If you’re looking for a way to add some extra flair to your architectural renderings, consider using Toronto’s skyline as a backdrop. Not only is it a unique and beautiful setting, but it’s also a great way to show off your work to potential clients. With so many iconic landmarks to choose from, there’s sure to be something that catches everyone’s eye. So next time you’re tasked with creating an architectural rendering, don’t forget to give Toronto a try!





