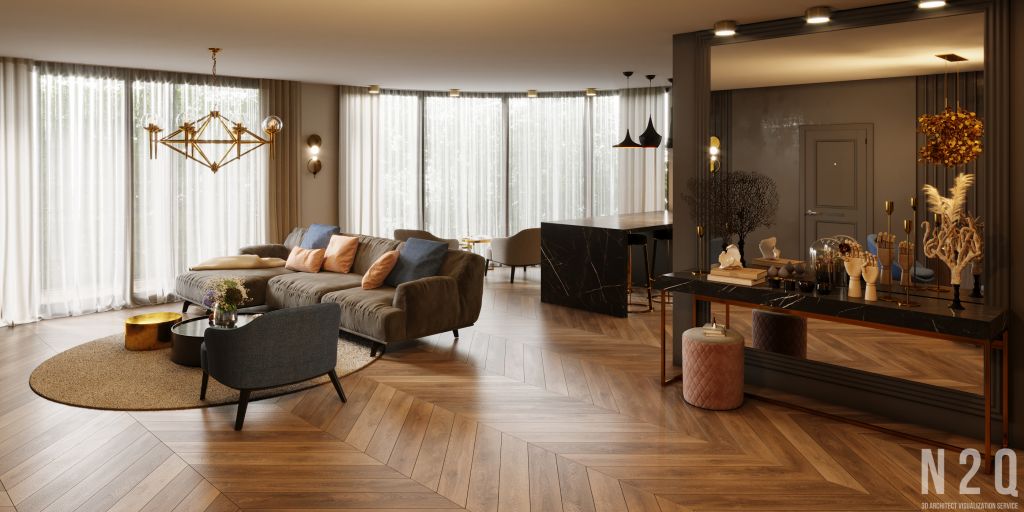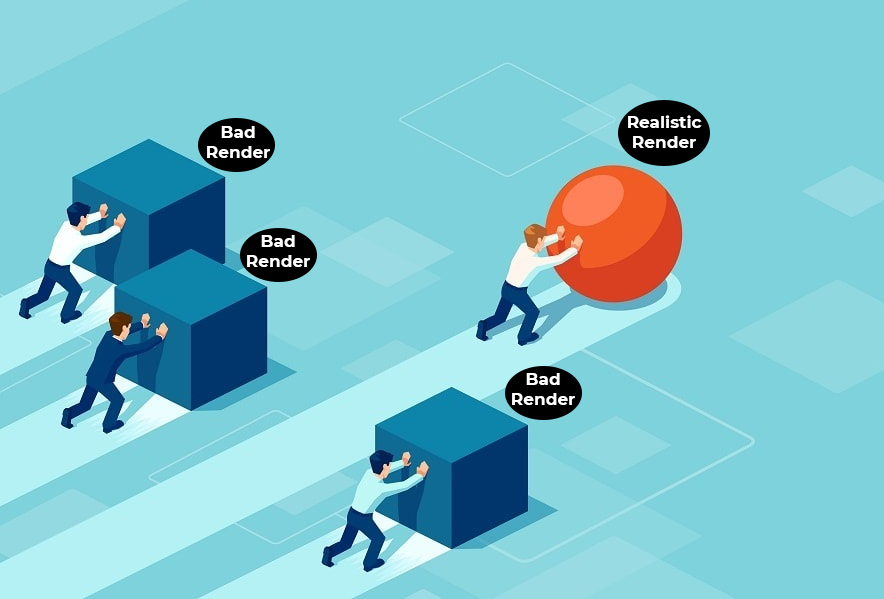3D images is trending in the architecture industry and the architects widely used because CGI is the best tool for introducing their projects to customers and used as a top marketing brochures for design professionals.
To get the best quality for interior visualization. Architects often hire a company or professional team to create visual imagery. There may be higher initial costs, however the investment has tremendous benefits
Even if you have signed a contract with the best CGI company, it is important still to know what to determine the quality of an interior CGI drawing. Here are some important information to have when you evaluate the decision to visualize the interior that you shouldn’t miss.
1. Texture material
The texture of the material is the first thing to note when considering the CGI build. For an empty room must also have the proper texture on any surface to make it look more realistic. Such as a sofa or soft carpet it must convey the feeling of comfort through the use of appropriate graphical textures. Know how to create textures for each type of material, otherwise your interior scenery might not look natural.
2. Light and Shadow
Lighting is an important part of any design. Therefore, it must be done perfectly in any visualization. Adjusting the brightness and shadows is not an easy task, especially if the room has a lot of light sources. Perfectly-made lighting can really enhance the visualization of various elements such as reading angles or nightlights.
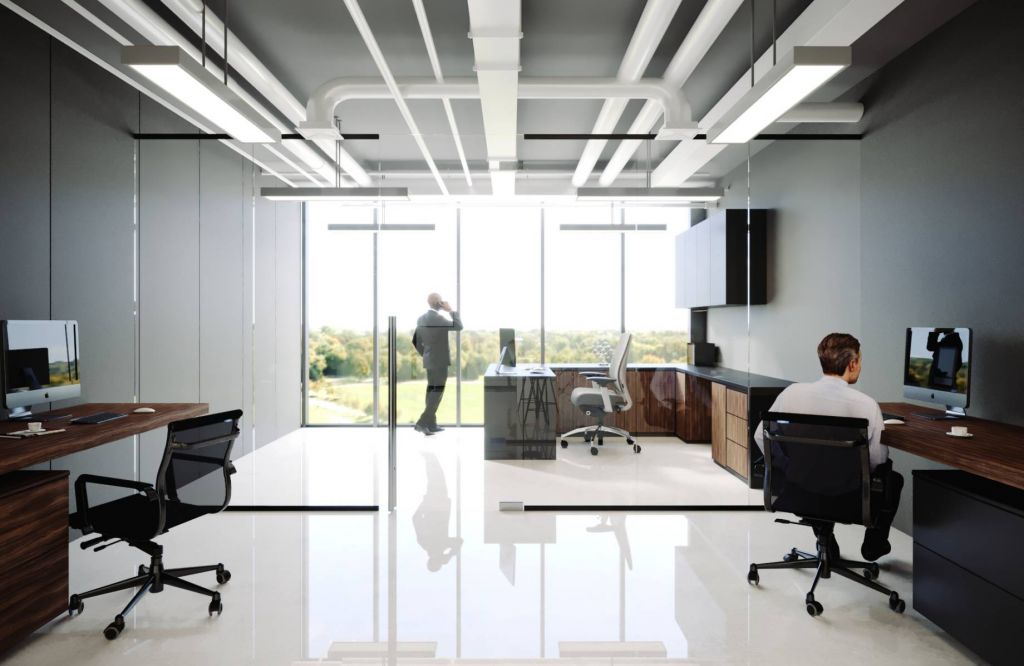
If you want a nice light design for visualized your interior, make sure to find a 3D editor know how to visualize it in a realistic way. Be sure to pay attention to the lighting details while reviewing the portfolio of any 3D visualization company.
3. Themes and styles
This is the element that creates the “soul” for the entire rendering . To create that uniqueness, it is not possible to ignore the following principles:
- Interior scenes are designed consistently to bring harmonious consistency and apply to all components.
- All furniture in the room should have the same style
- Colour tones are an important element of creating consistency
- Visualize the interior need to have a consistent color palette and match the style of the interior design
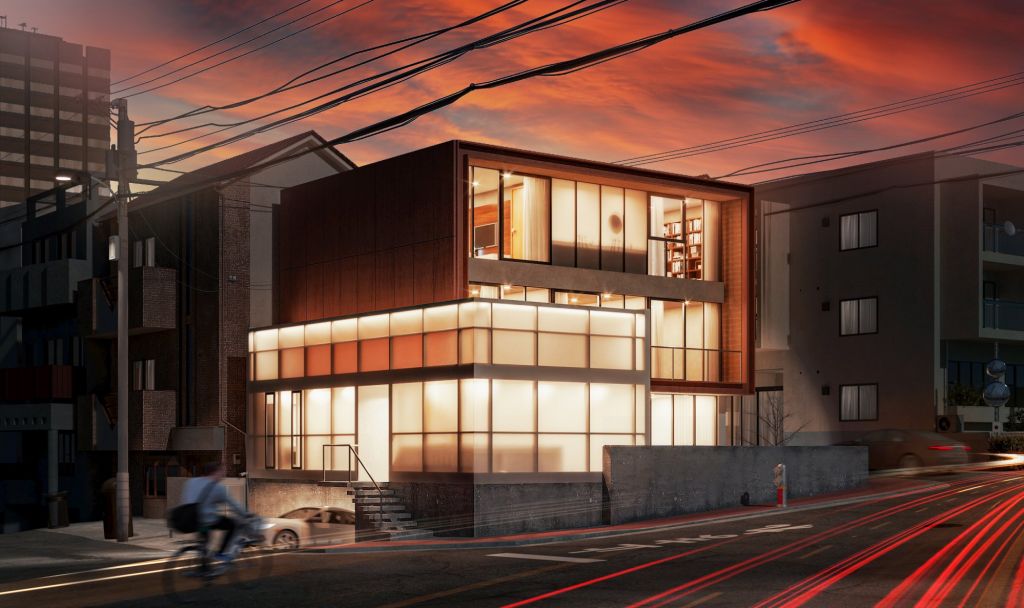
4. Measuring and scaling
One of the main purposes of interior visualization is to express the function and the comfort of a room. The measurements and exact proportions of the design show exactly how the room will serve its functions. Components that appear inappropriate or unbalanced will make the entire shot look hard to see. The professional visualization will measure every component in a design even the smallest decorations.
5. Supporting Components
Besides the necessary furniture, the little details make the room look realistic. These components must synchronize with the big theme. A perfect finish will be paid attention to the little details. Such as the smoke that rises from the cup of coffee placed on the table to make masterpiece 3D render
For imaging companies, the graphical components are already available, so adding details that fit the theme of the design is easier.
6. Render angle
The angle of the display for the final image greatly influences the quality of the rendering. It becomes even more complicated to create animated videos
The view that shows the layout of the room shows its reality and function. The position and orientation of the selected angle will also convey different sensations. For example, choosing a resulting angle that is too close to a large desk will cause the table to overwhelm the scene, creating a false sense of the compactness in the scene.
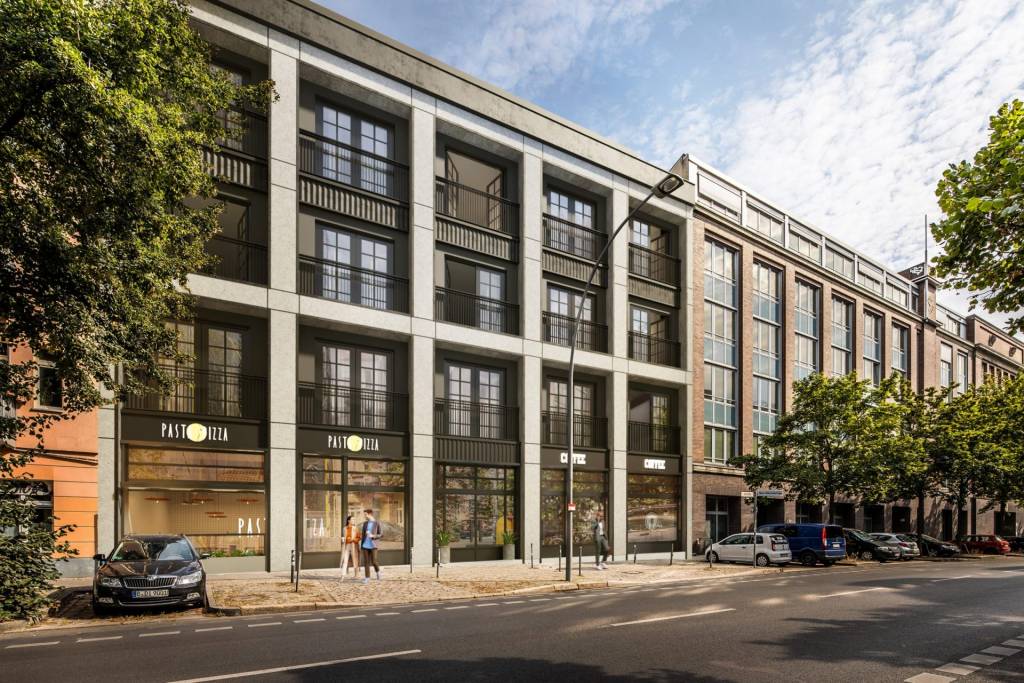
We are looking for great ways to present ideas and help customers tell their stories through the most stunning 3D architect visualization and provide the most suitable service to meet the individual needs of customers.
Let us know if you want to work together!



