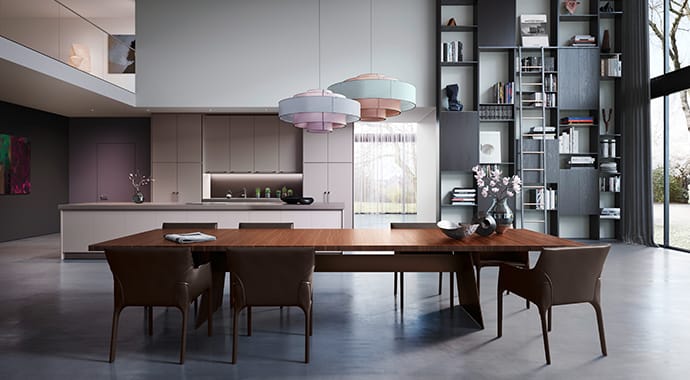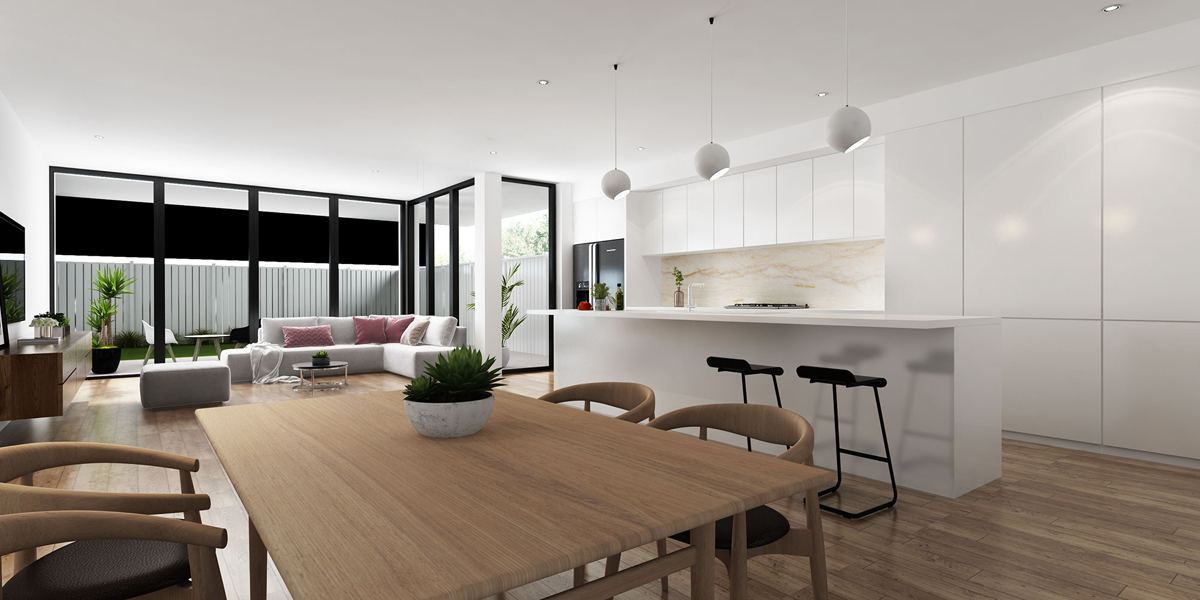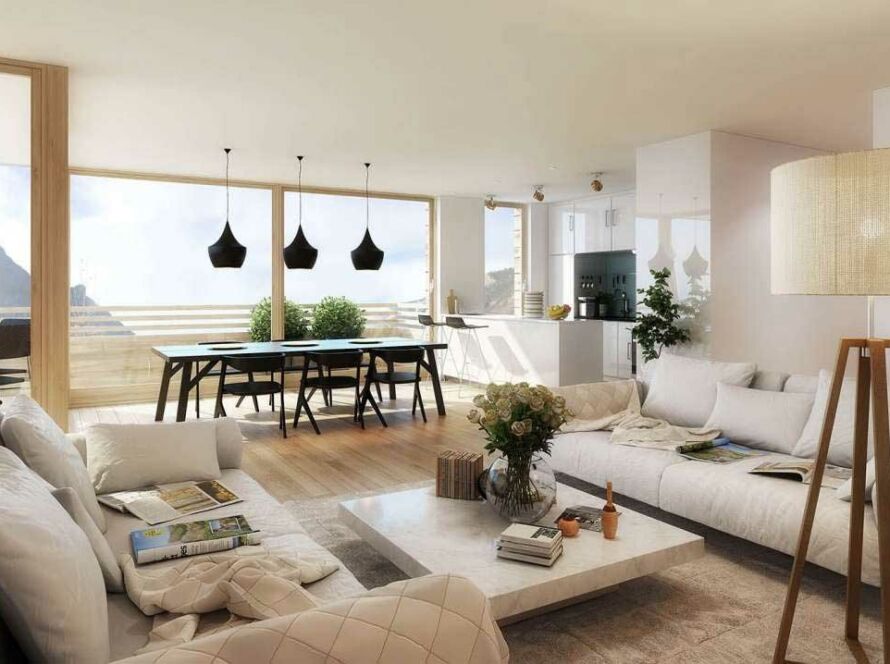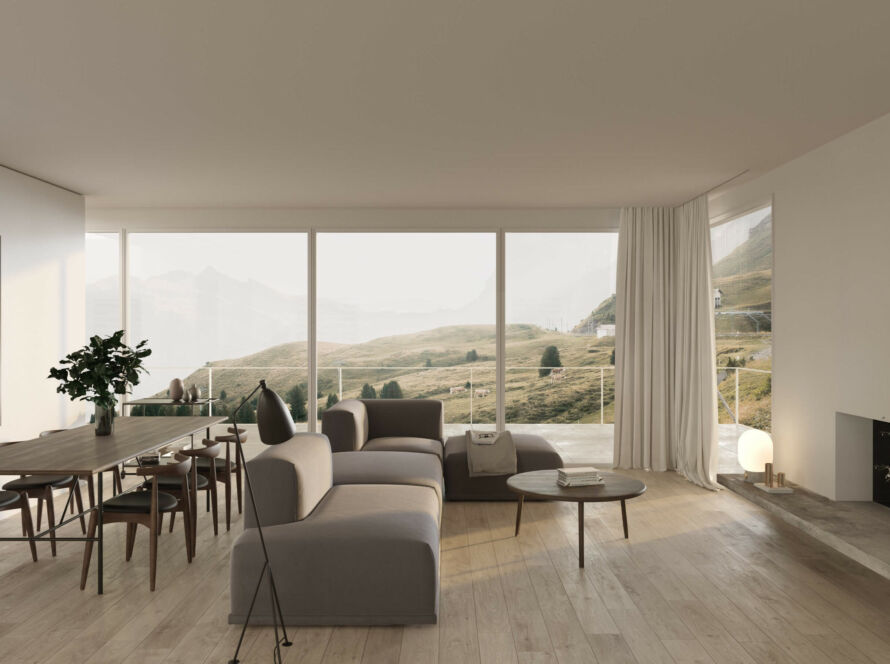3D rendering is quickly becoming one of the most popular tools in interior design. And it’s no wonder why! 3D renderings offer a realistic, detailed view of what a space will look like once it’s completed. This allows designers to get a better sense of how furniture and other elements will fit into the space, and makes it easier for clients to visualize the final product. If you’re considering using 3D rendering for your next interior design project, here are a few things to keep in mind.
What is 3d rendering?
3D rendering is the process of creating a three-dimensional image from a set of data points. This data can be in the form of a CAD drawing, an architectural blueprint, or even a photograph. Rendering is often used in interior design to create realistic images of rooms and furniture.

3D rendering software typically takes these data points and uses them to generate a three-dimensional model of the space. This model can then be used to create an image from any angle. Some rendering programs also allow for animation and walkthroughs, which can be helpful in planning out a design.
What are the benefits of 3d rendering?
If you are considering 3D rendering for your interior design projects, there are many benefits that you may not have considered. These benefits can help you to create a more accurate representation of your design, make better decisions about materials and finishes, and even save time and money in the long run.
3D rendering can help you to see your design from every angle and view it in different lighting conditions. This helps you to make sure that everything looks right before you start construction. You can also use 3D renderings to create virtual walkthroughs of your space so that you can get a feel for how the finished product will look and flow.
Using 3D renderings during the design process can also help you to experiment with different materials and finishes. You can try out different color schemes or wall coverings without having to actually purchase or install anything. This can save you time and money in the long run as you won’t have to redo any work if you decide that something isn’t quite right.

Overall, 3D rendering is a great tool for any interior designer. It can help you to create a more accurate representation of your design, make better decisions about materials and finishes, and even save time and money in the long run. If you are considering using 3D rendering for your next project, be sure to talk to your designer about all of the benefits that it can offer.
How to create a 3d rendering?
If you’re looking to create a three-dimensional rendering of your interior design project, there are a few things you’ll need to do. First, you’ll need to create a floor plan of the space. You can use software like AutoCAD or SketchUp to create a accurate floor plan. Once you have your floor plan, you’ll need to add in furniture, fixtures, and finishes. You can either create these yourself using 3D modeling software or find pre-made models online. Finally, render your scene with lighting and shadows to give it a realistic look.
What software do you need for 3d rendering?
There are a few different software options that you can use for 3D rendering. If you’re just starting out, we recommend using SketchUp. It’s a free program that’s easy to learn and use. For more advanced users, we recommend using 3ds Max or Maya. These programs are more complex but will allow you to create more realistic renderings.

Tips for creating a realistic 3d rendering
If you’re looking to create a realistic 3D rendering of an interior design, there are a few things you’ll need to keep in mind. First, pay attention to the overall composition of the scene. Make sure that the furniture and décor are placed in a way that makes sense and creates a pleasing aesthetic.
Next, take care with the lighting. It can be easy to make a room look too bright or too dark, so take some time to experiment until you find the right balance. Finally, don’t forget about the details! Adding small touches like pillows, paintings, and books can really bring your rendering to life.
Conclusion
3D rendering is an important tool for interior designers, as it allows them to create realistic images of proposed designs. This can be helpful in communicating ideas to clients and in making final decisions about furniture, layout, and other details. While there are many software programs that can be used for 3D rendering, not all of them produce high-quality results. It is important to choose a program that is easy to use and that produces realistic images.






