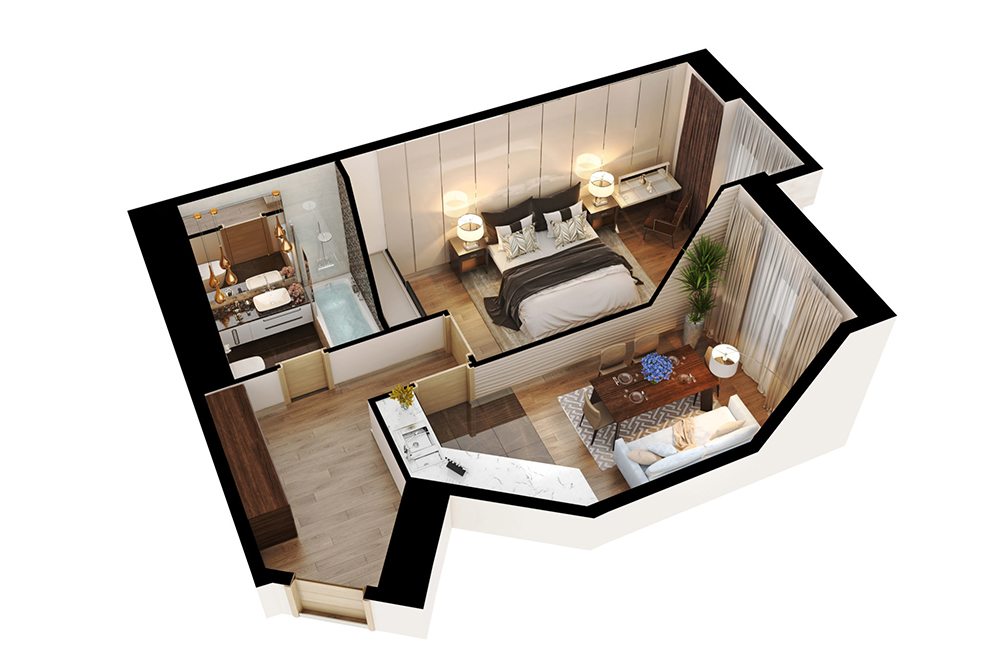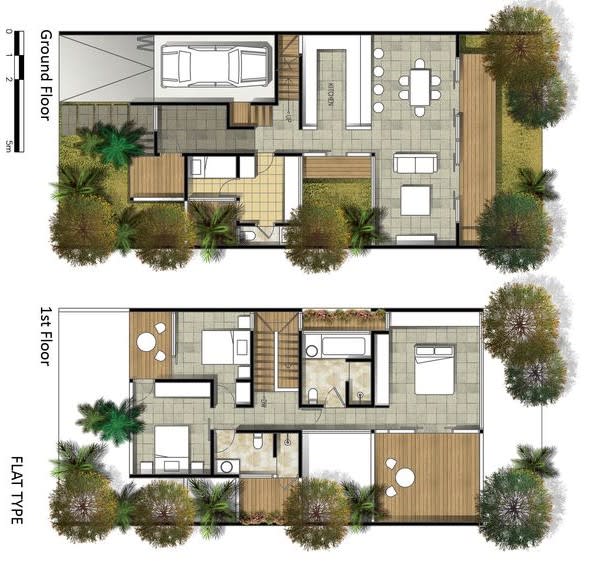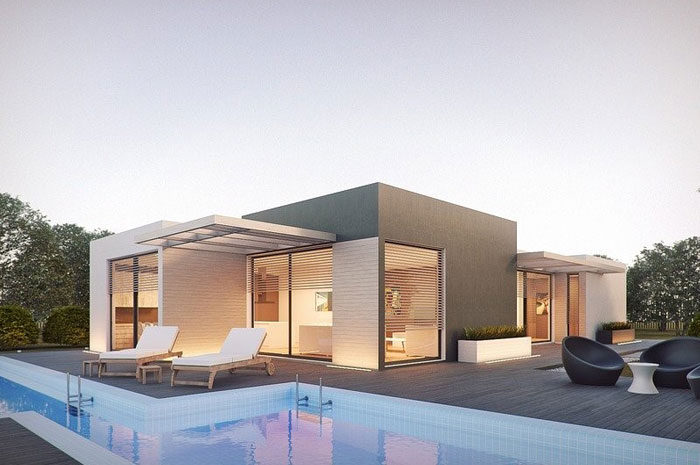2d floor plan rendering is an important part of the design process. It allows you to see how your space will look before it is built and make changes accordingly. 2d floor plan rendering can be done by hand or with computer software. Hand-drawn 2d floor plans are typically done by architects and designers.
Computer software, on the other hand, can be used by anyone who wants to try their hand at creating a 2d floor plan. There are many benefits to 2d floor plan rendering. First, it allows you to visualise your space. Second, it helps you to make changes to your design before it is built. Third, it can save you time and money in the long run. Whether you are an architect, designer, or simply someone who wants to try their hand at creating a 2d floor plan, there are many benefits to doing so. In this blog post, we will explore the advantages of 2d floor plan rendering and how it can help you in the design process.
What is a 2d floor plan rendering?
A 2d floor plan rendering is a computer-generated image of a two-dimensional floor plan. This type of rendering is often used in real estate or architectural applications to give potential buyers or renters a sense of the layout of a space.

How to create a 2d floor plan rendering
If you’re looking to create a 2d floor plan rendering, there are a few things you’ll need to do. First, you’ll need to find a software that suits your needs. There are many different software programs out there, so take some time to research which one would be best for you. Once you’ve found the right software, you’ll need to input the dimensions of your room into the program. Be sure to include all doorways, windows, and any other features you want to include in your rendering. After you’ve inputted all of the necessary information, you’ll be able to choose what colour scheme and furniture you’d like to use in your space. You can even add flooring and wall treatments! Once you’re happy with your design, simply export it as an image file or PDF and share it with whoever needs it!
What are the benefits of a 2d floor plan rendering?
There are many benefits to having a 2d floor plan rendering of your home. A 2d floor plan rendering can help you visualise the layout of your home and see how the different rooms flow together. It can also help you see how furniture would look in each room and help you plan for future renovations.

How to use a 2d floor plan rendering
Floor plans are an essential tool for any homebuilder, architect or designer. A 2D floor plan rendering is a great way to get a feel for the overall layout of a space. Here are some tips on how to use a 2D floor plan rendering:
- Pay attention to the dimensions. The dimensions of each room will give you an idea of how much furniture and other items you can fit into the space.
- Look at the flow of the rooms. The way the rooms are laid out will affect how you use the space. For example, if you have a large open living room and kitchen, you may want to put all your entertaining items in that area.
- Consider the lighting. The lighting in each room will be different and will affect how you use the space. Make sure to take note of any windows and where they are located in relation to the light fixtures.
- Take into account any stairs or other obstacles. Stairs can be tricky to navigate, so it’s important to know where they are located in relation to the rest of the rooms. Other obstacles such as fireplaces or built-ins can also affect how you use a space.
- Use furniture placement to your advantage . Furniture placement can help define a space and make it more functional. For example, placing a sofa in front of a window can create a cosy reading nook.
By following these tips, you’ll be able to get the most out of your 2D floor plan rendering. Are you looking for a 2D floor plan rendering? Look no further than the experts at Bluebeam Revu. We offer a variety of rendering services that can help you visualise your space. Contact us today to learn more about our services or to schedule a consultation.
2d floor plan rendering examples
Looking for some d floor plan rendering examples? Check out these awesome examples below!
Example 1
This first example is a simple yet effective d floor plan rendering of a living room. The black and white colour scheme keeps the focus on the furniture and decor, while the use of light and shadow creates a sense of depth and dimension.
Example 2
This second example is a more detailed d floor plan rendering of a kitchen. The different colors used for the cabinets, countertops, and appliances help to create a visual distinction between each element. Meanwhile, the use of light and shadows again gives the space a sense of depth and dimensionality.

Example 3
This third example is a d floor plan rendering of a bathroom. The muted colors give the space a calming feeling, while the use of light and shadow helps to create an illusion of space.
Conclusion
2D floor plan rendering is a great way to create realistic looking images of your home. It can be used for both personal and commercial purposes, and it’s a great way to get an accurate representation of your space. There are many different software programs available that can help you create a 2D floor plan rendering, so be sure to explore all of your options before choosing one. With the right program, you’ll be able to create an image that accurately reflects your home and helps you visualise your space in a new way.





