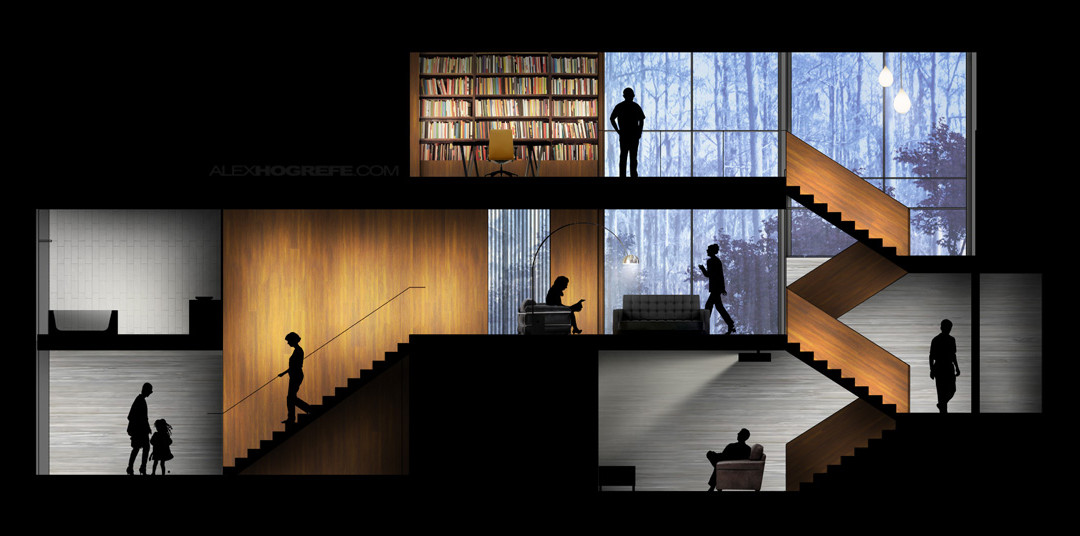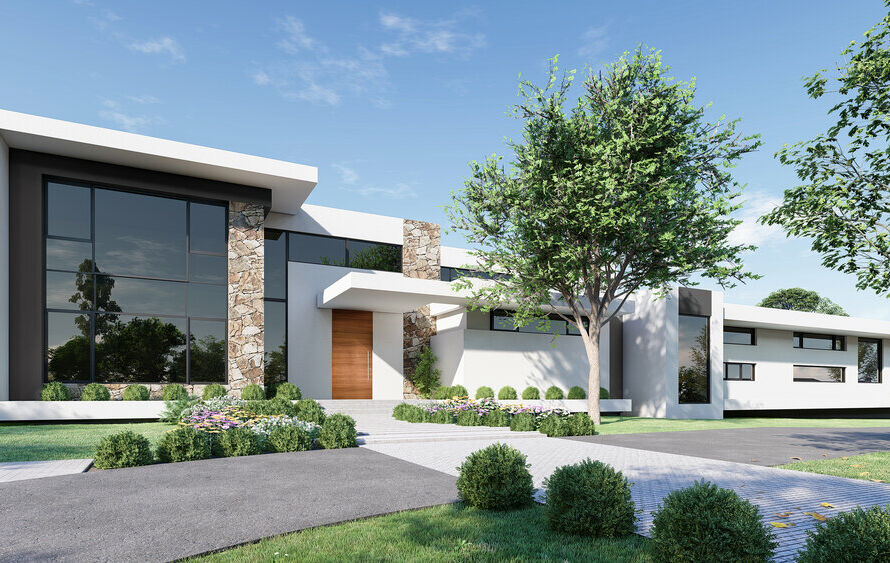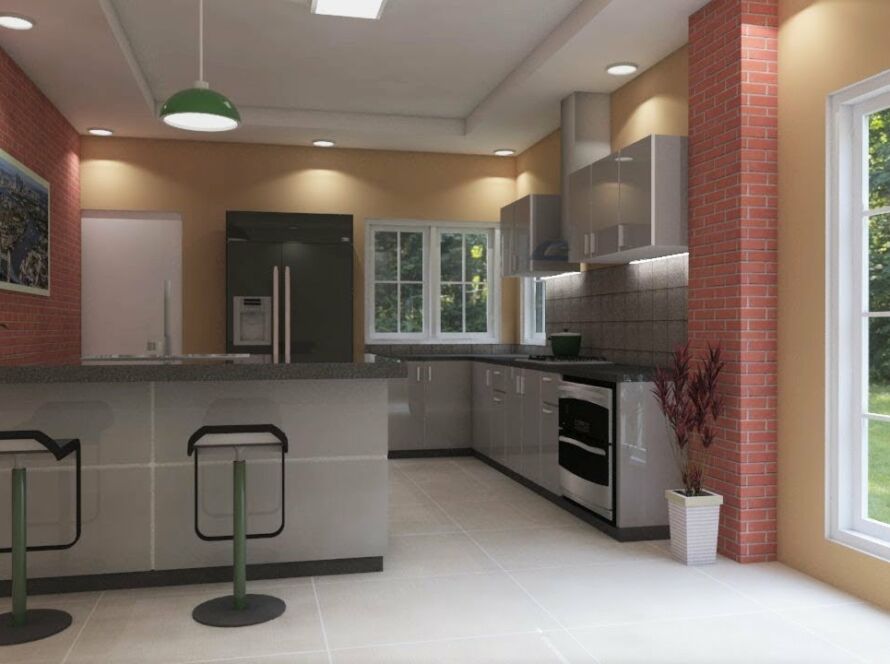Interior elevation rendering (IER) is a process that helps architects and engineers visualize the design of an entire space – from the ground up. By using realistic renderings of all of the interior spaces, IER helps ensure that the final product meets all of the requirements and expectations of the client. In this blog post, we will explore some of the most common uses for IER and how you can benefit from its use in your design work. By understanding what IER can do for you, you can better equip yourself to tackle any project – big or small.
Interior elevation rendering is a process that helps architects and engineers visualize the design of an entire space – from the ground up. By using realistic renderings of all of the interior spaces, IER helps ensure that the final product meets all of the requirements and expectations of the client. In this blog post, we will explore some of the most common uses for IER and how you can benefit from its use in your design work. By understanding what IER can do for you, you can better equip yourself to tackle any project – big or small.




What is Interior Elevation Rendering?
Interior elevation rendering is a technique used to create detailed, 3D visualizations of the interior of a building or structure. This can include the layout and design of rooms, furniture and fixtures, and other architectural elements.
The renderings can be used for a variety of purposes, such as for architectural design and planning, for marketing and advertising, or for virtual walkthroughs of the space.
The process typically involves using specialized software to create detailed 3D models of the interior spaces and then applying lighting, textures, and other visual effects to create a realistic, lifelike representation of the space.

Benefits of using an Interior Elevation Rendering
Interior elevation renderings are visual representations of the interior design of a building or space. They can be used to communicate design concepts to clients, builders, and other stakeholders, and can help to identify potential issues or areas for improvement. Some benefits of using interior elevation renderings include:
- Improved communication: Interior elevation renderings can help to clearly convey design ideas to clients and other stakeholders, which can help to ensure that everyone is on the same page.
- Increased accuracy: By creating a visual representation of the design, interior elevation renderings can help to identify potential issues or areas for improvement that might not be apparent in a 2D floor plan.
- Enhanced visualization: Interior elevation renderings provide a more detailed and realistic view of the final product, allowing clients and other stakeholders to get a better sense of what the finished space will look like.
- Cost and time-saving: With interior elevation renderings, it’s easier to make changes before the construction process begins, which can help to save time and money in the long run.
- Marketing tool: Interior elevation renderings can be used to showcase the design and help to attract potential clients and buyers.
What to consider when requesting an Interior Elevation Rendering?
When requesting an interior elevation rendering, there are several factors to consider in order to ensure that the final product meets your needs and expectations. Some things to consider include:
- Style and aesthetic: Clearly communicate the desired style and aesthetic of the space to the rendering artist. This will help them to create an accurate representation of the design and ensure that it aligns with your vision.
- Level of detail: Determine the level of detail you would like the rendering to include, such as textures, lighting, and furniture. This will help the artist to understand the scope of the project and create a rendering that meets your needs.
- Format and dimensions: Specify the format and dimensions of the rendering. This will depend on how the image will be used, such as for print or digital use.
- Time frame: Establish a clear time frame for the completion of the rendering, and keep in mind that more complex renderings may take longer to complete.
- Budget: Consider the cost of the rendering and ensure that it fits within your budget.
- Feedback and revisions: Be prepared to provide feedback and make revisions as necessary to ensure that the final product meets your needs and expectations.
- Specify the type of view: Indicate if you want the view to be seen as if you are inside the space or if you want it to be seen as if you are looking at the space from outside.
- Specify the time of day: If the image is important to show a specific type of light condition or show off the lighting design, indicate the time of day you want to be displayed.

Conclusion
In conclusion, Interior elevation renderings are an important tool for architects, designers, and builders to communicate design concepts and to visualize the final product of a space. They can help to identify potential issues or areas for improvement, and they allow clients and other stakeholders to get a better sense of what the finished space will look like.
When requesting an interior elevation rendering, it is important to consider the style and aesthetic of the space, the level of detail, the format and dimensions, the time frame, the budget, the feedback and revisions, the type of view and the time of day. With proper planning and clear communication, interior elevation renderings can be an effective way to bring your design vision to life.
Looking for a services?
N2Q Studio – Hight Quality 3D Rendering Services
Using 3Ds Max, We provide Hight Quality Rendering Services to clients who are small to medium sized architectural firms. Highly specialized in Residential project categories such as Single – Multi family, Townhouse and Apartment Building..





