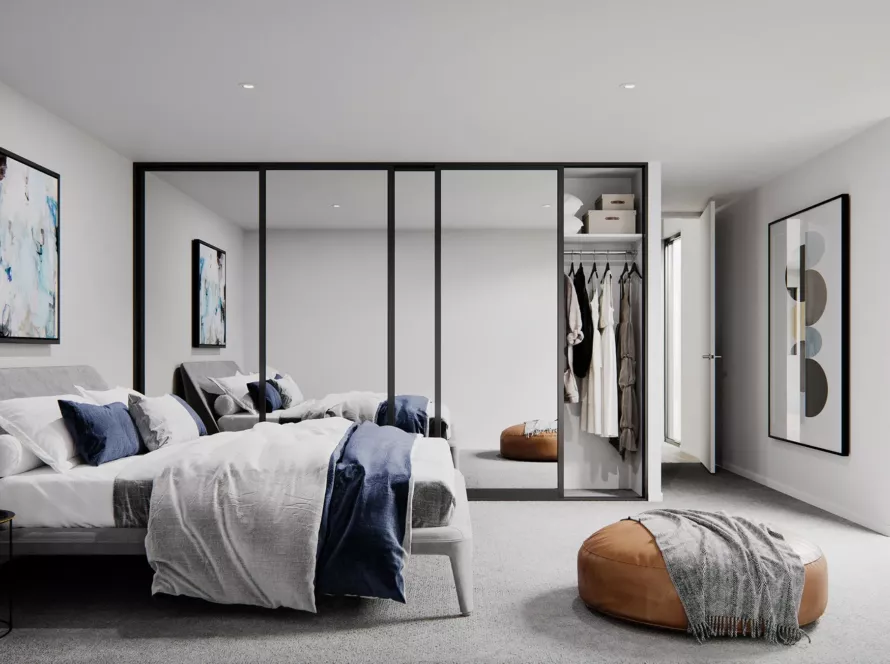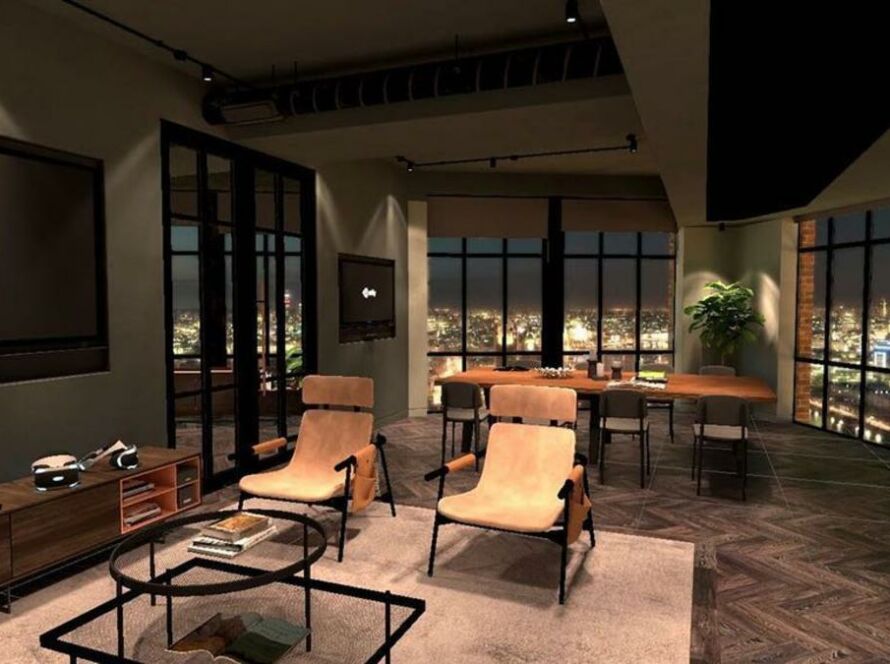Introduction to 3ds Max
3ds Max is a powerful 3D modeling and animation software used by professional game developers and graphic designers. In this tutorial, we will give you a brief introduction to 3ds Max and show you how to create an interior design in ds max.
3ds Max is a versatile program that can be used for both 2D and 3D design. It has a wide range of features that allow you to create complex models and animations. In this tutorial, we will focus on creating an interior design in ds max.
The Interface
In 3ds Max, the interface is divided into two main areas: the Workspace and the Command Panel. The Workspace is where you’ll do most of your work. It’s where you’ll add objects, move them around, and change their properties. The Command Panel is where you’ll find all of the tools and options for working with your objects.
The interface can be customized to fit your needs. You can move the panels around, dock them in different places, or even undock them and move them to a second monitor. If you’re new to 3ds Max, it’s best to leave the interface as-is until you get comfortable with where everything is.
To learn more about the interface and how to customize it, check out our tutorial on 3ds Max Interface Basics.

Modeling in 3ds Max
3ds Max is a powerful 3D modeling and animation software used by professionals in the architecture, engineering, and gaming industries. In this tutorial, we will show you how to use 3ds Max to create stunning interior designs.
We will start by showing you how to create basic shapes and geometry in 3ds Max. You will then learn how to add textures, lighting, and furniture to your design. Finally, we will render your scene to create a realistic image of your interior design.
By the end of this tutorial, you will have a solid understanding of how to use 3ds Max to create beautiful interior designs.
Materials and Textures
In order to create realistic interior design in DS Max, it is important to use the correct materials and textures. This can be a bit of a trial and error process, but there are some general tips that can help you get started.
For walls, floors, and ceilings, you’ll want to use basic materials like wood or stone. You can find these in the Material Editor (MATERIALS > Standard > Arch & Design). To add texture to these materials, apply a bitmap image to the Diffuse channel. A good source for high-quality textures is cgtextures.com.
For furniture and other objects, you can use either real-world photos or 3D models. If you’re using photos, make sure they are high-resolution and have been edited for perspective distortion. 3D models can be found online or created using modeling software such as 3ds Max or SketchUp.
When applying materials and textures, it’s important to keep in mind the overall look you’re going for. A well-designed space will have a cohesive feel, so all of the elements should work together harmoniously. Pay attention to things like color palette and pattern repetition when choosing your materials and textures.

Lighting in 3ds Max
Lighting in 3ds Max can be a bit tricky, but with some practice it can be easy to get the hang of it. Here are some tips on how to create interior lighting in 3ds Max:
- Start with a simple scene. A room with few furniture and no windows is a good starting point.
- Add a light source. You can use an omni light, spot light or directional light.
- Position the light source so that it illuminates the entire room evenly.
- Adjust the intensities of the lights until you are happy with the results.
- If you want to add shadows, select the “Shadows” checkbox in the light properties dialog box.
- Finally, render your scene and check out the results!
Rendering in 3ds Max
Rendering is the process of creating a 2D or 3D image from a model by means of computer programs. It is the final stage of creating a 3D model, after the modeling and animation processes have been completed.
There are various rendering software programs available, but 3ds Max is one of the most popular and widely used. In this program, there are two main types of rendering: Scanline Rendering and Raytracing.
Scanline Rendering is the more traditional method, where each pixel on the screen is calculated one at a time. This method is faster but produces less realistic results.
Raytracing is a newer method that simulates the way light actually behaves in real life. It calculates all the light paths from the camera to the objects in the scene, taking into account reflections, refractions, and shadows. This produces much more realistic images but takes longer to render.
In 3ds Max, there are also two different ways to create materials: Standard Materials and mental ray Materials. Standard Materials are simpler and faster to create, but they produce less realistic results. mental ray Materials are more complex and take longer to create, but they can produce very realistic results.
To create a material in 3ds Max, first select an object in the scene that you want to apply the material to. Then go to the Material Editor (included with 3ds Max) and click on “Standard” or “mental ray”. Select
Animation in 3ds Max
Animation is one of the most important aspects of 3ds Max. It can be used to create realistic or stylized animations of your interior designs. In this tutorial, we will go over the basics of animation in 3ds Max and how to create an animated walkthrough of your design.
When animating in 3ds Max, you have a number of different options available to you. You can use keyframes to manually animate your objects, or you can use one of the many different types of automation available. Keyframes are the most basic type of animation and are often used for simple animations such as doors opening and closing or objects moving from one point to another. Automation, on the other hand, can be used for more complex animations such as character movement or simulations.
To create a keyframe animation, first select the object or objects that you want to animate. Then click on the “Keyframe” button in the Animation toolbar. This will open up the Keyframe dialog box. In this dialog box, you can specify the start and end frames for your animation, as well as the interpolation method that will be used to calculate the motion between keyframes.
Once you have set up your keyframes, you can preview your animation by clicking on the “Play” button in the Animation toolbar. If you are happy with your animation, you can then export it as a video file by going to File-> Export-> Export As Video.

Conclusion
If you’re looking to create some interior design in 3ds max, there are a few things you’ll need to keep in mind. First, you’ll need to find some good reference images to work from. Once you have those, you can start blocking out the basic forms and shapes using primitives. After that, it’s all about adding detail and refining the design until it’s just right. With a little practice, anyone can create stunning interior designs in 3ds max.





