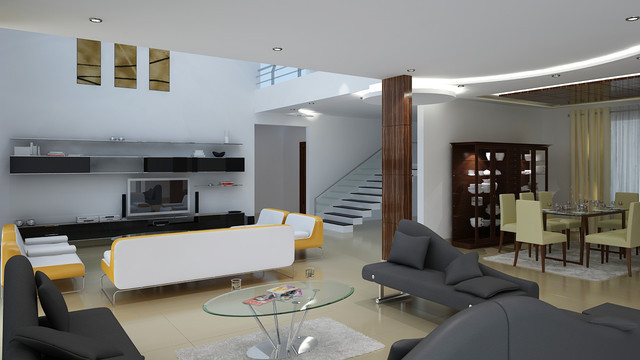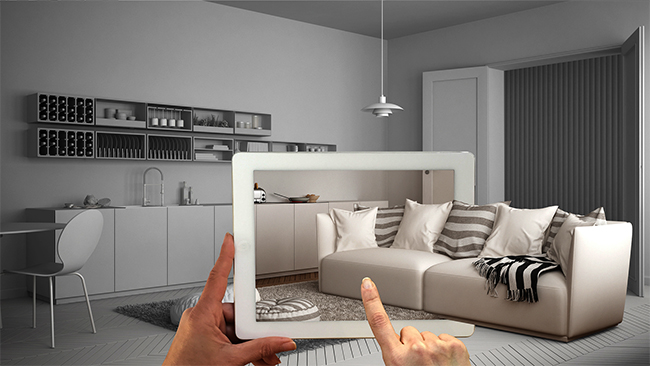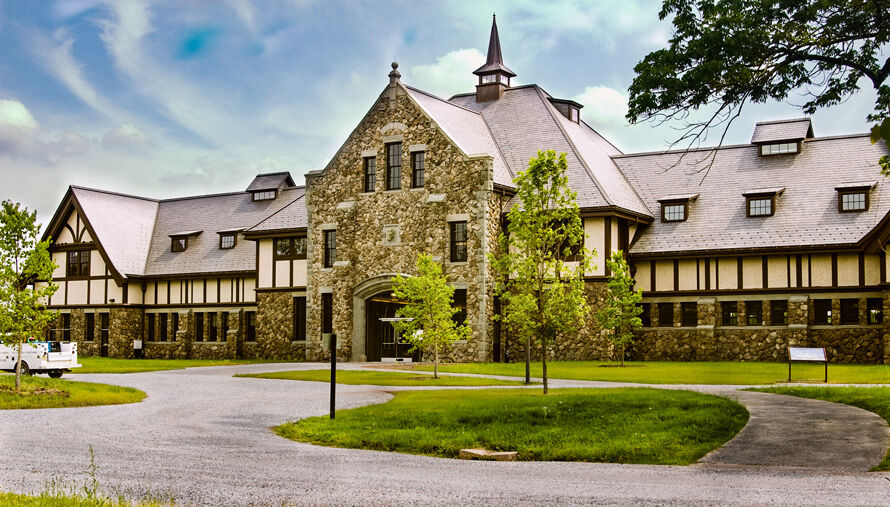3D walkthrough renderings are computer-generated images that give you a realistic, three-dimensional view of a space. They are commonly used in architecture and interior design to help potential buyers or renters visualize a property before it is built or renovated. While 3D walkthrough renderings have been around for awhile, they have recently become more popular due to advances in technology. These renderings are now more realistic than ever, making them a valuable tool for those looking to buy or rent a property. If you are considering using 3D walkthrough renderings for your next project, there are a few things you should know. In this blog post, we will introduce you to the world of 3D walkthrough renderings and explain how they can benefit your business.
What are 3d walkthrough renderings?
3D walkthrough renderings are computer-generated images that allow you to view a property as if you were standing inside of it. These renderings provide an immersive experience that can help you to better understand the layout and design of a space. Walkthrough renderings can be used for both residential and commercial properties.
What are some of the benefits of using 3d walkthrough renderings?
Some of the benefits of using 3d walkthrough renderings include:
- Allowing you to view a property before it is built
- Helping you to better understand the layout and design of a space
- Providing an immersive experience
- Giving you the ability to make changes to the design before construction begins

How can 3d walkthrough renderings help you?
3d walkthrough renderings are a great way to see your space before it is built. They can help you visualize the flow of the space and how furniture will fit. They are also a great way to show potential clients or investors what your space will look like.
What are some benefits of using 3d walkthrough renderings?
3d walkthrough renderings are a type of computer-generated image that allows you to see what a proposed space will look like once it is completed. This technology can be used for both residential and commercial projects, and can help give you a realistic sense of the finished product before any construction even begins.
There are many benefits to using 3d walkthrough renderings during the design process, including:
- Allowing you to visualize the final product: With traditional 2D drawings, it can be difficult to picture what the proposed space will actually look like once it is completed. 3D renderings provide a realistic representation of the finished space, so you can get a better sense of how the final project will turn out.
- Helping to catch errors and potential problems: By seeing the proposed space in 3D, you may be able to catch errors or potential problems that could not be seen in 2D drawings. This can help save time and money by catching issues early on in the design process.
- Facilitating communication between designers and clients: It is often easier to communicate ideas when they can be seen visually. If there are any disagreements or confusion about the design, 3D renderings can help make things clearer for both parties involved.
- Allowing for modifications and changes: Once you see the proposed space in 3D, you may want to make some changes to the original design.

How to get started with 3d walkthrough renderings?
If you’re new to 3d walkthrough renderings, there are a few things you should know before getting started. First, you’ll need to have a 3d model of the space you want to create a walkthrough rendering of. This can be created in a program like SketchUp, Autodesk 3ds Max, or Blender. Once you have your model, you can export it as an .OBJ file and import it into a program like Unity or Unreal Engine 4.
Once your model is imported into your game engine, you can then begin creating your walkthrough rendering. To do this, you’ll need to add a camera to your scene and position it where you want your viewer to start their journey. Then, using the engine’s tools, you’ll need to create a path for the camera to follow. This can be done by adding “waypoints” to the scene and linking them together.
Finally, once your camera path is complete, you can render out your animation and export it as an .MP4 file. Congratulations! You’ve now created your first 3d walkthrough rendering!
Conclusion
3D walkthrough renderings are a great way to introduce potential buyers to a property before it’s built. They provide an immersive experience that allows people to explore the property and get a feel for the layout and design. We hope you found this overview of 3D walkthrough renderings helpful and that you’ll consider using them in your next real estate project.






