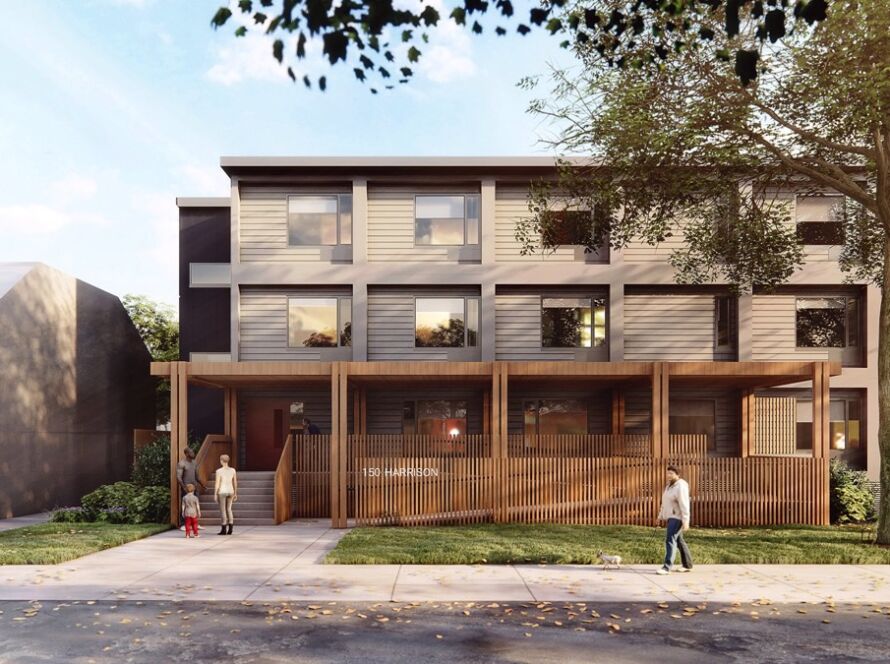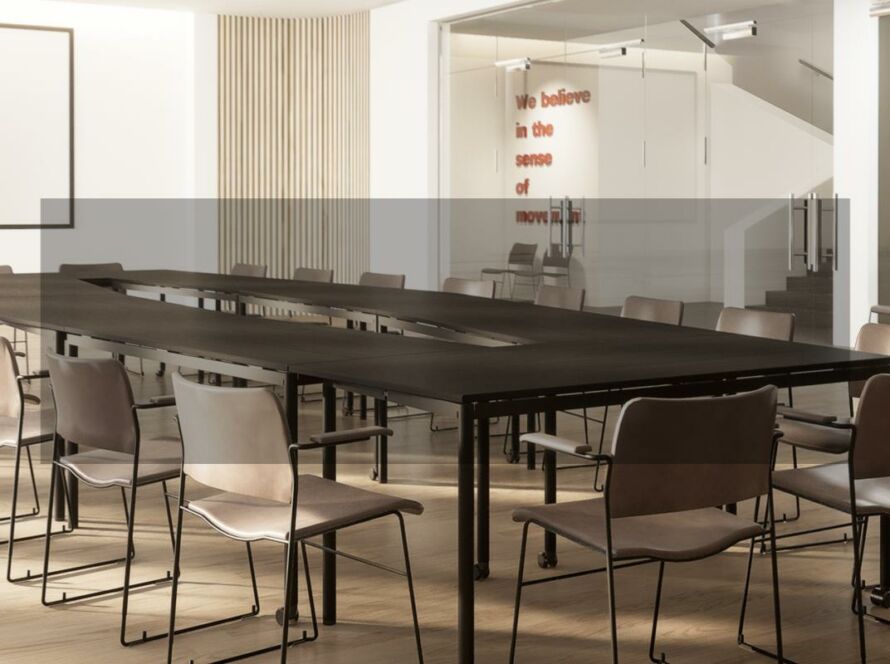3D interior design is the latest trend in interior design. It allows you to create a three-dimensional representation of your space that can be used to plan and execute your design project. While it may seem like a daunting task, using a 3D design program is actually quite simple and can be a great way to get started on your next interior design project. In this blog post, we will introduce you to the basics of 3D design and how you can use it to create a stunning space.
What is 3D design?
Three-dimensional design is the process of creating three-dimensional representations of objects. This can be done through various means, including sculpting, modeling, and drafting. Three-dimensional design is often used in architecture, engineering, and product design.
Three-dimensional design allows for the creation of objects that can be viewed from all angles. This gives designers the ability to create more realistic representations of their designs. Additionally, three-dimensional design can be used to create prototypes of products or buildings. This allows for designers to test their designs before they are put into production.

How to use 3D design in interior spaces?
When considering how to use 3D design in interior spaces, it’s important to first understand the basic principles of design and how they can be translated into three dimensions. After that, it’s a matter of understanding the various software programs available and how to best utilize their features to create a space that meets your needs and reflects your personal style.
Designing in three dimensions can seem like a daunting task, but with a little bit of planning and creativity it can be a fun and rewarding experience. Here are some tips to get you started:
- Start by sketching out your ideas. This will help you visualize the space and get a feel for how the different elements will come together.
- Pay attention to proportion and scale. This is especially important when working with furniture and other large objects.
- Use color wisely. Too much or too little can make a space feel unbalanced.
- Think about lighting. It can dramatically affect the mood of a space so be sure to consider both natural and artificial light sources.
- And finally, don’t be afraid to experiment! The great thing about working in three dimensions is that you can always make changes and adjustments until you get the results you want.

What are the benefits of 3D design?
When it comes to interior design, 3D design is becoming increasingly popular. And it’s no wonder why. three-dimensional design offers many benefits that traditional 2D design simply can’t match.
Here are just a few of the advantages of 3D design:
- You can get a better sense of the finished product.
With 3D design, you’re able to see a more accurate representation of what the final product will look like. This is especially helpful when dealing with complex designs or making changes to an existing space. 2D drawings can only take you so far – with 3D rendering, you can get a much clearer idea of how everything will come together in the end.
- You can make changes more easily and efficiently.
Making changes to a 2D drawing can be time-consuming and frustrating. With 3D design, you can make changes quickly and easily, without having to redraw everything from scratch. This allows you to experiment with different ideas and make last-minute changes without delaying the project or affecting the quality of the final result.
- You can save time and money in the long run.
Designing in 3D may take slightly longer upfront, but it can save you time and money in the long run by preventing costly mistakes and reducing the need for revisions later on down the line.
![3D Interior Design Renderings [FAQ] — PIXREADY](https://images.squarespace-cdn.com/content/v1/5f68d0f1061a8b35555d3613/1611491379749-4U8VOHLXBTTNV94QQABB/3D-Interior-Design-Renderings.jpg)
- You can communicate your ideas more effectively.
It can be difficult to explain complex 2D drawings to clients or contractors. With 3D design, you can easily communicate your vision for the space, making it easier to get buy-in from everyone involved in the project.
- You can create a more realistic and immersive experience.
3D design allows you to create a more realistic and immersive experience for your client. They’ll be able to see exactly what the finished product will look like and get a better sense of how it will feel to be in the space. This is especially helpful when presenting concepts for high-end residential or commercial projects.
How to get started with 3D design?
If you’re new to 3D design, the thought of creating a three-dimensional model of something can be daunting. But with the right tools and a little practice, you’ll be surprised at how easy it is to get started.
There are a few different ways to approach 3D design, but for the purposes of this article, we’ll focus on two of the most popular: CAD (computer-aided design) and 3D modeling.
CAD software is designed for more technical users and is typically used for architectural or engineering designs. If you’re interested in pursuing a career in one of these fields, then learning CAD is a good place to start. However, if you’re just looking to dabble in 3D design for fun or to create some simple models for personal use, then 3D modeling might be a better option.
There are dozens of different 3D modeling programs available, but we recommend starting with SketchUp Make. It’s a free program that’s relatively easy to learn and use, even if you’ve never done any 3D modeling before.
Once you’ve downloaded and installed SketchUp Make, take some time to familiarize yourself with the interface and basic tools. Then, try following along with some online tutorials or watching video lessons before tackling your own project. With a little practice, you’ll be designing complex 3D models in no time!
Conclusion
3D design interior is a great way to add some dimension and style to your home. If you’re thinking about giving it a try, we hope that this introduction has given you some useful information to get started. With a little practice, you’ll be creating beautiful 3D designs in no time!





