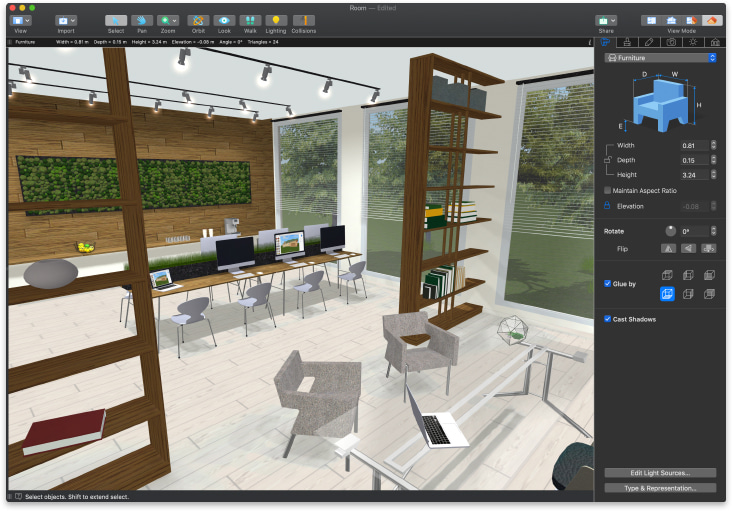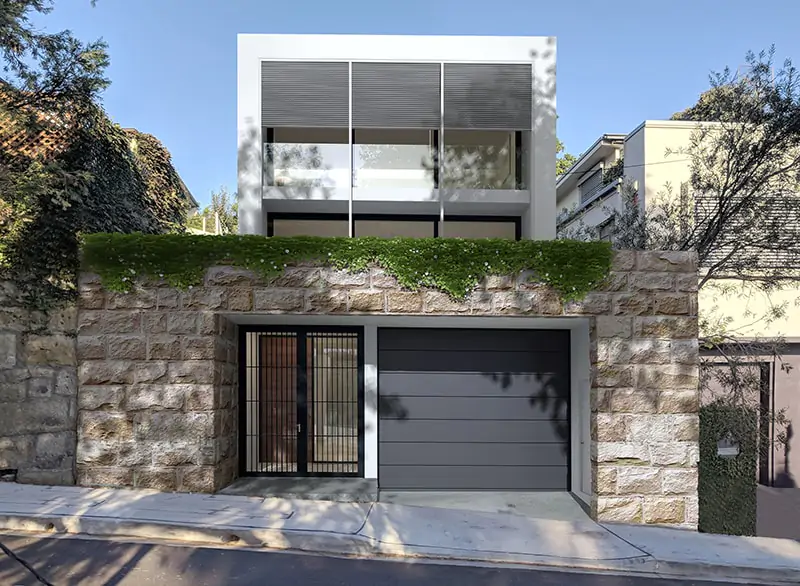Introduction
What is architectural rendering?
Architectural rendering is the process of creating visual representations of a building or structure, using computer-aided design (CAD) software. These visualizations can be in the form of 2D drawings or 3D models, and can be used to communicate design ideas, identify and address potential issues, and market and promote projects.

Benefits of architectural rendering
Improved visualization and communication of design ideas
One of the main benefits of architectural rendering is the improved ability to visualize and communicate design ideas. By creating detailed, accurate visualizations of a building or structure, architects, designers, and clients can better understand how the final project will look and function. This can help to identify and address potential issues early on in the design process, saving time and money.
Increased efficiency in the design process
Architectural rendering also increases efficiency in the design process. By using computer-aided design (CAD) software, architects and designers can quickly and easily create, edit, and modify renderings. This allows for faster iterations and revisions, which can help to speed up the overall design process.
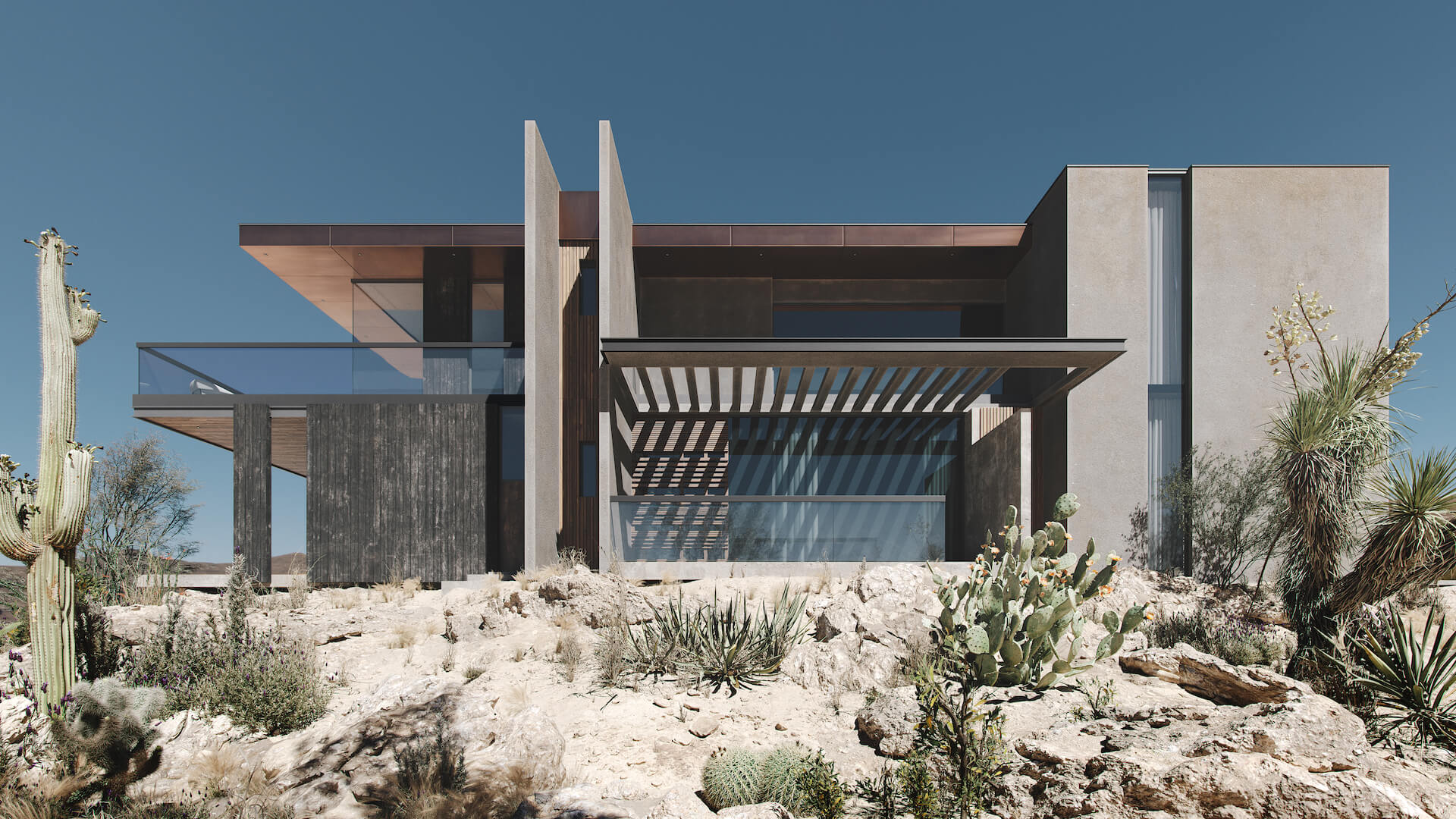
Enhanced ability to identify and address potential issues
Architectural renderings can also help to identify and address potential issues with a building or structure. By creating detailed visualizations, architects and designers can more easily identify potential problems, such as structural weaknesses or design inconsistencies. This allows for early identification and correction of these issues, which can save time and money in the long run.
Greater ability to market and promote projects
Architectural renderings can also be used as a powerful marketing tool. By creating photorealistic visualizations of a building or structure, architects, designers, and developers can more effectively promote and market their projects. This can help to attract investors, secure financing, and generate interest from potential buyers or tenants.
Cost Savings by identifying and correcting design errors early on
Architectural renderings also help to save cost by identifying and correcting design errors early on. By visualizing the building or structure, the architect and designer can identify errors or mistakes before they become costly issues. This can help to save money on materials and labor, as well as reduce the risk of delays and disruptions during the construction process.
Increase client satisfaction by providing them with a realistic preview of the final product
Finally, architectural renderings can also be used to increase client satisfaction by providing them with a realistic preview of the final product. By creating detailed visualizations, architects and designers can give clients a clear understanding of what the finished project will look like. This can help to build trust and confidence, and ensure that clients are happy with the final outcome.
Types of architectural rendering
2D renderings
One of the most basic types of architectural rendering is the 2D rendering. This type of rendering is created using CAD software and typically consists of a flat, two-dimensional representation of a building or structure. 2D renderings can be useful for simple design ideas, preliminary design studies and for cost estimation.

3D renderings
Another popular type of architectural rendering is the 3D rendering. This type of rendering is created using 3D modeling software, and typically consists of a detailed, photorealistic representation of a building or structure. 3D renderings can be used for a variety of purposes, including architectural visualization, interior design, and product design. They allow for more detailed and accurate representations of the design, including lighting, textures and materials.

Photorealistic renderings
A photorealistic rendering is a highly detailed and accurate 3D representation of a building or structure that is designed to look as realistic as a photograph. These types of renderings are often used to showcase the final design of a project to clients, investors or for marketing and promotion. Photorealistic renderings can also be used to simulate different lighting conditions, different times of day and different weather conditions.
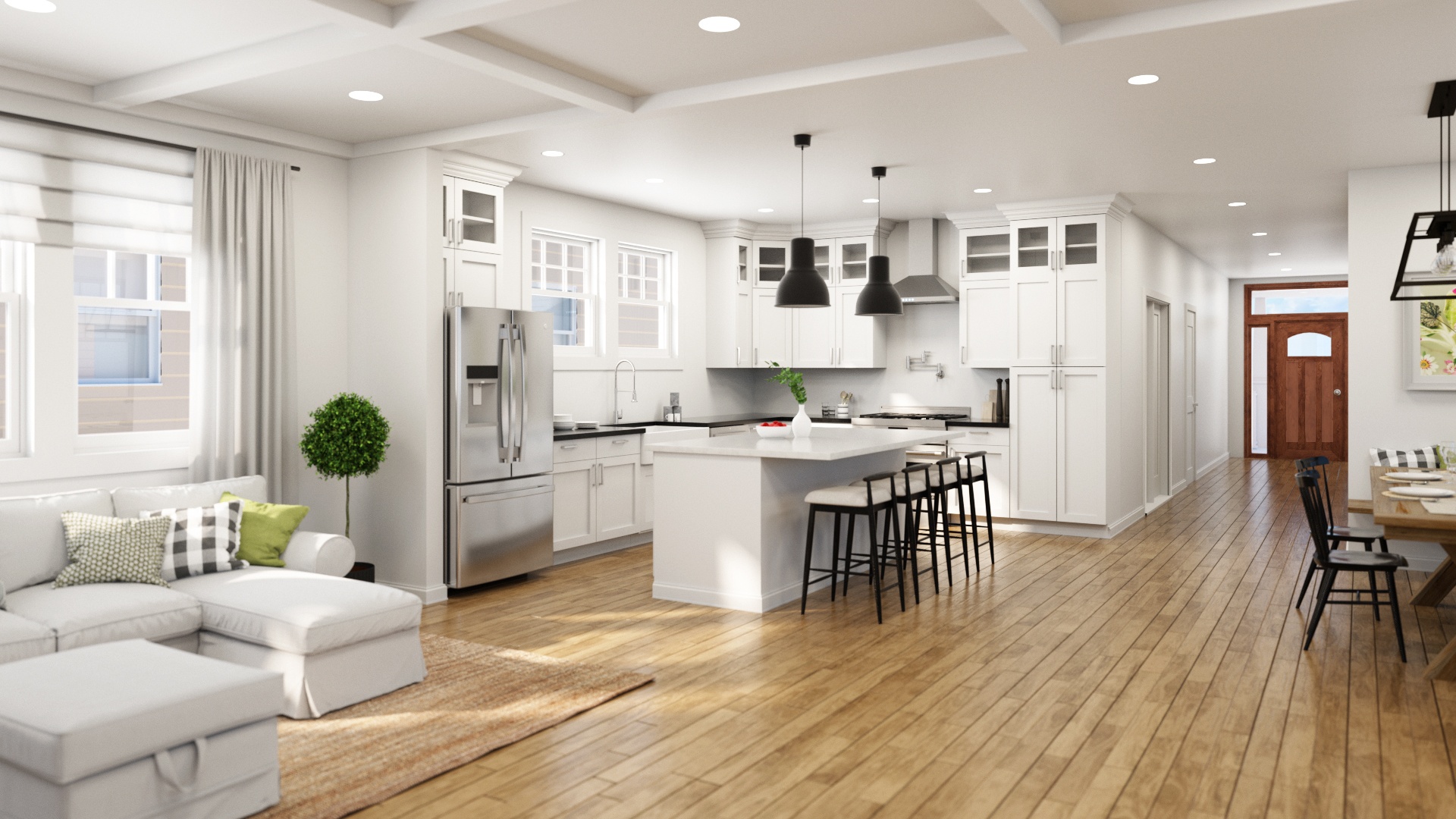
Walkthrough and fly-through animation
Walkthrough and fly-through animations are 3D renderings that simulate a virtual tour of a building or structure. These animations can be used to showcase the design and layout of a project, highlighting key features and spaces. They are often used as a marketing tool to give potential buyers or tenants a sense of what it would be like to live or work in the space.
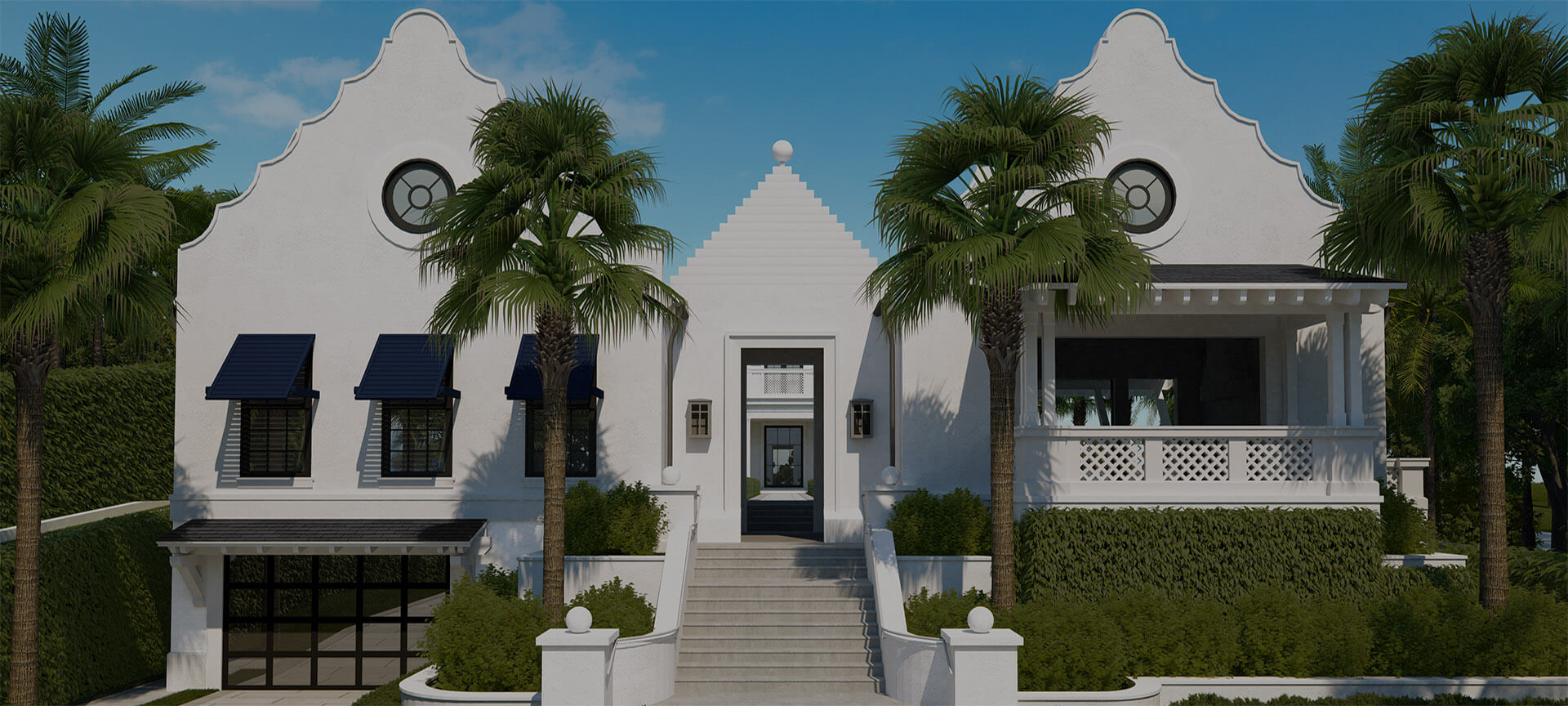
How is architectural rendering used?
Design visualization
Architectural rendering is primarily used for design visualization. This means that architects, designers and developers use renderings to create visual representations of a building or structure to understand how it will look and function before it is built.
Identifying and addressing potential issues
Architectural renderings can also be used to identify and address potential issues with a building or structure. By creating detailed visualizations, architects and designers can more easily identify potential problems, such as structural weaknesses or design inconsistencies. This allows for early identification and correction of these issues, which can save time and money in the long run.
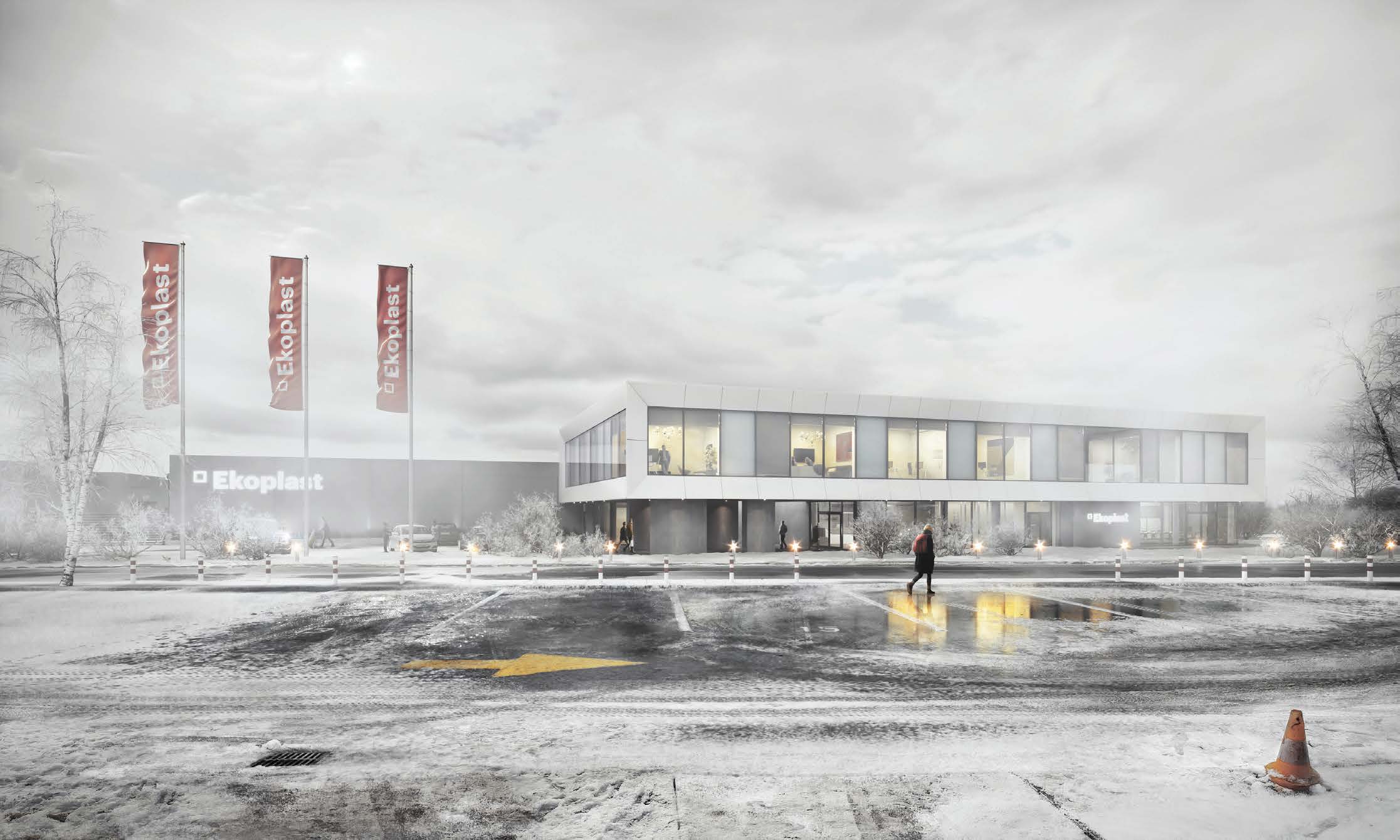
Marketing and promotion
Architectural renderings can also be used as a powerful marketing tool. By creating photorealistic visualizations of a building or structure, architects, designers, and developers can more effectively promote and market their projects. This can help to attract investors, secure financing, and generate interest from potential buyers or tenants.
Architectural rendering software
Popular architectural rendering software options
There are many different types of software that can be used for architectural rendering. Some popular options include:
- AutoCAD: A widely used 2D and 3D CAD software that can be used for architectural rendering and design visualization.
- SketchUp: A 3D modeling software that is popular among architects and designers for architectural visualization and interior design.
- Rhino: A 3D modeling software that is known for its ability to create accurate and detailed renderings and is popular among industrial designers and architects.
- V-Ray: A rendering engine that can be used with different 3D software like SketchUp, Rhino, Revit and 3ds Max to create photorealistic renderings.
- Lumion: A 3D rendering software that is designed specifically for architects and is known for its ability to create high-quality, photorealistic renderings quickly and easily.

Architectural rendering resources
Websites for architectural rendering tutorials and inspiration
There are many websites that offer resources for architectural rendering, including tutorials, inspiration, and free models and textures. Some popular options include:
- ArchDaily: A website that provides news, projects, products, and events for architects and designers
- Behance: A website where architects and designers can showcase their work and find inspiration from other professionals in the field.
- SketchUp 3D Warehouse: A library of 3D models that can be used for architectural visualization and interior design.
- ArchVizCamp: A website that offers online architectural visualization courses and tutorials.
- 3DArtist: A website that provides tutorials, tips, and inspiration for 3D modeling and rendering.

Professional rendering services
For those who do not have the time or expertise to create architectural renderings themselves, there are many professional rendering services available. These companies can create high-quality, photorealistic renderings for architects, designers, and developers. These services are often used for marketing and promotion, as well as design visualization.
Conclusion
Architectural rendering is an essential tool for architects, designers, and developers. It allows for detailed and accurate visualizations of buildings and structures, and can be used for design visualization, identifying and addressing potential issues, and marketing and promotion. There are many software options and resources available to create architectural renderings, as well as professional rendering services for those who need them. With the help of 3D building rendering, architects and designers can create realistic visual representation of the final design and make necessary changes before the construction stage.




