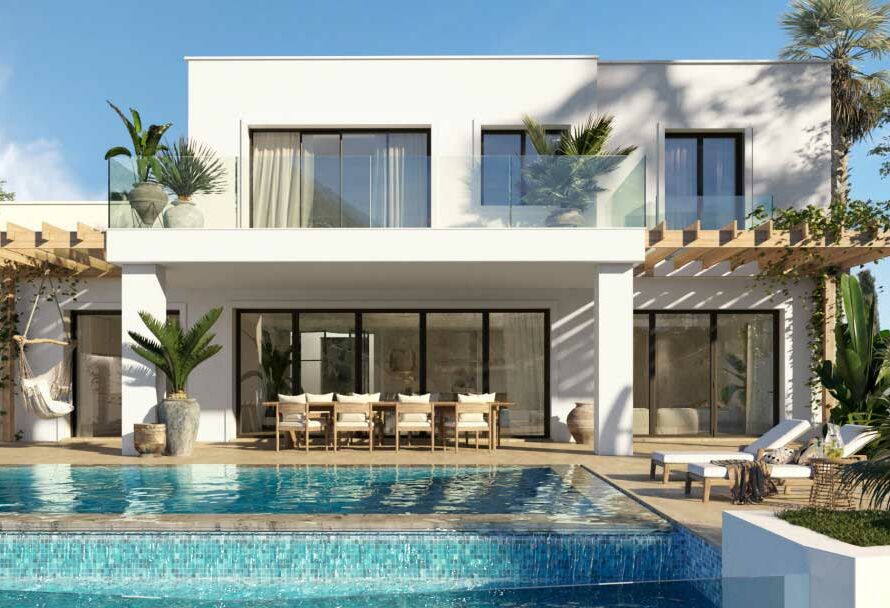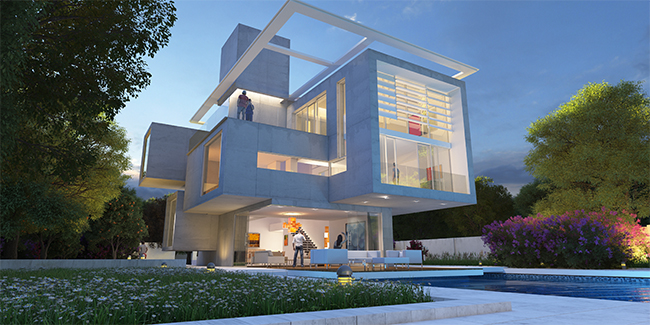If you’re looking to add a personal touch to your home or office, architectural rendering is a great way to do it. With this type of rendering, you can create a three-dimensional image of your space that includes all the details you want. Whether you’re designing a new home from scratch or renovating an existing space, architectural rendering can help you visualize your project and make it a reality. In this blog post, we’ll introduce you to the basics of architectural rendering and show you how it can transform your space.
What is an architectural rendering?
An architectural rendering is a type of drawing that shows what a building will look like from different angles. Architects use renderings to communicate their ideas to clients and to get approval for their plans. Renderings can be done by hand or with computer software.
What is an orthographic drawing?
An orthographic drawing is a type of technical drawing that shows a three-dimensional object from multiple angles in two dimensions. It is also known as an isometric drawing.

The different types of interior architectural renderings
There are three main types of interior architectural renderings: photorealistic, non-photorealistic, and conceptual.
Photorealistic renderings are the most realistic and accurate type of rendering. They are typically used for marketing purposes, as they show potential buyers exactly what a space will look like once it is completed. Non-photorealistic renderings are less realistic than photorealistic renderings, but can still be very effective in showing the overall design of a space. They are often used for early stages of design, when the final details have not yet been decided. Conceptual renderings are the least realistic type of rendering, but can be very useful in conveying an overall concept or feeling for a space.
What is the difference between an interior rendering and an exterior rendering?
An interior rendering shows the inside of a space, while an exterior rendering shows the outside of a space. Interior renderings are typically more detailed than exterior renderings, as they need to show more details of the space, such as furniture, fixtures, and finishes.

The benefits of having an architectural rendering
An architectural rendering is a great way to see how your interior design project will look before it is built. It can help you visualize the space and make sure that everything will fit the way that you want it to. Rendering can also be used to test out different design ideas before you commit to them.
Another benefit of having an architectural rendering is that it can help you communicate your vision to others. If you are working with contractors or architects, they may not be able to picture what you have in mind. Having a rendering can make it easier for them to understand your ideas and make sure that they are executed properly.
How to get started with your own architectural rendering?
There are a few simple steps to getting started with your own architectural rendering. First, you’ll need to find software that suits your needs and budget. Once you have the software, you’ll need to become familiar with the basic interface and tools. After that, it’s simply a matter of loading up a blueprint of the space you want to render and following the instructions in the software to create your masterpiece! the software to create your own unique rendering.

Conclusion
We hope you enjoyed this introduction to architectural rendering for interior design. As you can see, rendering is a powerful tool that can help you communicate your vision for a space and bring it to life. If you’re interested in learning more about rendering or other aspects of interior design, be sure to check out our other articles and resources.





