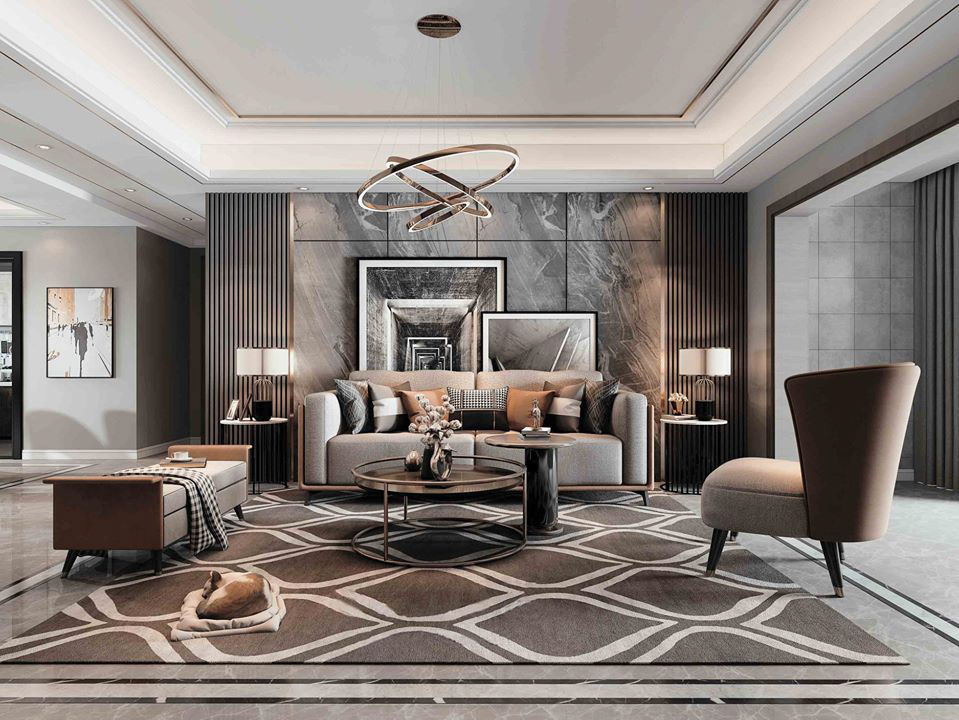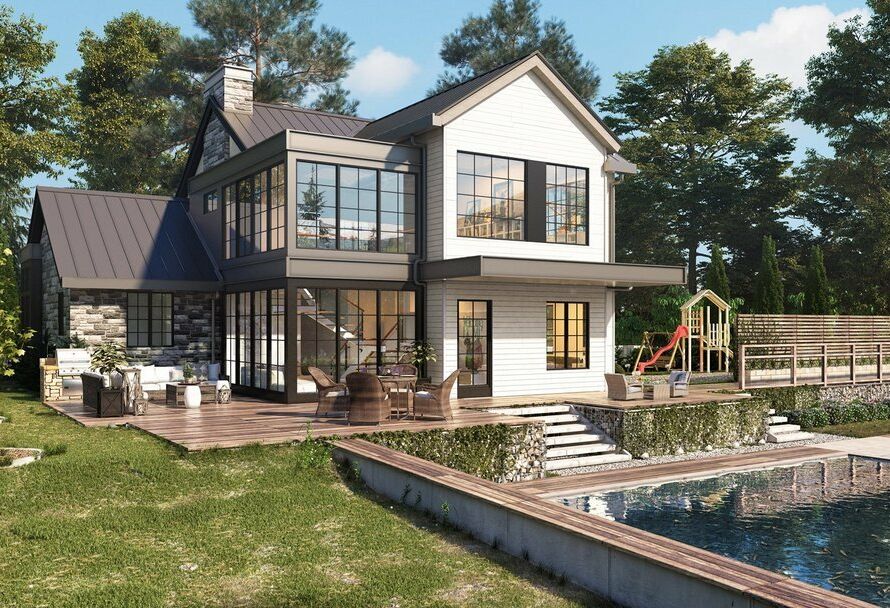Introduction to 3ds max
3ds max is a software package used for 3D modelling, animation, and rendering. It is produced by Autodesk Media and Entertainment.
3ds max has been used in many films and video games to create realistic environments and characters. In recent years, it has become increasingly popular for architects and interior designers to use 3ds max to create renderings of their designs.
There are many reasons why someone might want to learn how to use 3ds max. Perhaps you are an aspiring artist or designer who wants to create your own 3D artwork. Or maybe you are considering a career in architecture or interior design and want to see what your designs would look like before they are built. Whatever your reasons, 3ds max is a powerful tool that can help you bring your visions to life.
In this tutorial, we will give you a basic introduction to using 3ds max for creating interior design images. We will cover some of the essential tools and techniques that you will need to know in order to get started. By the end of this tutorial, you should have a good understanding of how to use 3ds max and be able to create your own simple renderings of interior designs.

How to create 3d images?
If you want to create three-dimensional images, there are a few things you need to do. First, find a software program that will allow you to create 3D images. There are many different programs available, so find one that is compatible with your computer and that has the features you need.
Once you have the software, open it up and familiarise yourself with the interface. Then, start creating your image. Begin by creating the basic shape of your object. Once you have the shape created, start adding details like colour, texture, and lighting.
When you are happy with your image, save it in a format that can be used by other programs or that can be printed out.
Creating three-dimensional images can be a fun and creative way to express yourself. With the right software and a little bit of practice, you can create amazing images that will impress your friends and family.

Tips and tricks for using 3ds max
* Use 3ds Max to create and edit high-resolution images for your interior design projects.
* Use 3ds Max to create accurate models of furniture, fabrics, and other objects.
* Use 3ds Max to create realistic lighting effects.
* Use 3ds Max to create detailed floor plans and elevations.
* Use 3ds Max to create 3D animations and fly-throughs of your interior designs.
Resources for finding 3d models
When it comes to finding 3D models for use in your interior design projects, there are a few different resources that you can turn to. One of the most popular places to find 3D models is online through sites like TurboSquid or CGTrader. These sites offer a huge selection of both free and paid 3D models that can be downloaded and used in your designs.
Another great resource for finding 3D models is through Sketchfab. This site offers a wide variety of both free and paid 3D models that can be viewed online, or downloaded for use in your projects.
Finally, if you’re looking for high-quality, professional-grade 3D models, you can always hire a 3D artist to create custom models specifically for your project. This option will obviously be more expensive than using pre-existing models, but it can be worth it if you need something specific or want the highest quality possible.

How to create a realistic render?
In order to create a realistic render, there are a few key steps that need to be followed. Firstly, it is important to make sure that the lighting in the scene is set up correctly. This means creating light sources and using them to cast shadows in the appropriate places. Secondly, the materials used in the scene need to be realistic and believable. This means using accurate textures and colours for all objects. Finally, it is important to use appropriate rendering settings to ensure that the final image looks as realistic as possible.
The most important things to consider when creating a realistic render are lighting, materials, and rendering settings. All of these factors play a vital role in making sure that the final image looks as realistic as possible.
Conclusion
3ds max is a versatile software program that can be used for a variety of interior design projects. In this article, we have shared some of the best 3ds max images that can be used for inspiration in your next project. We hope you have found these images to be helpful and that they have given you some ideas on how to use 3ds max to create stunning interiors.





