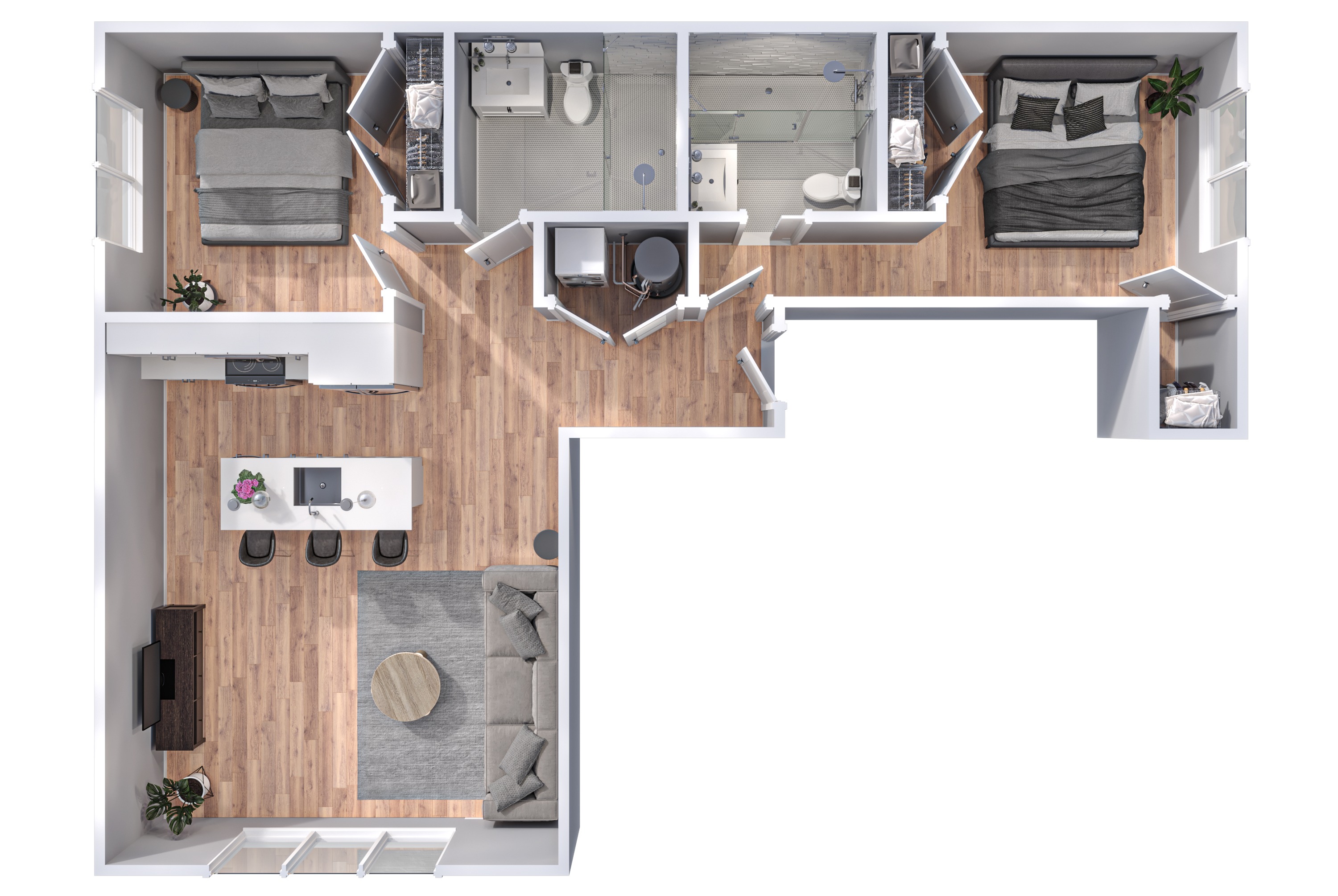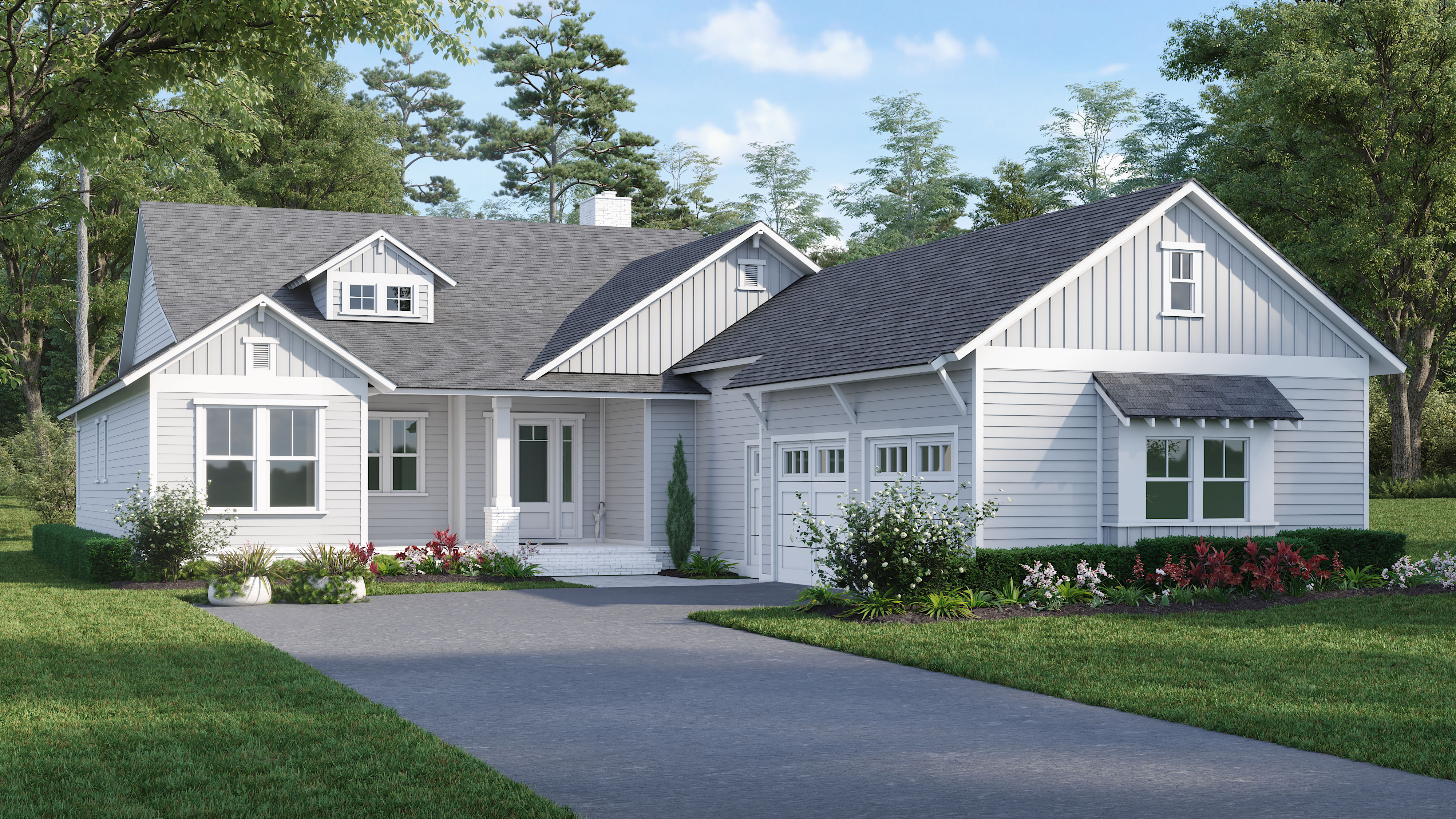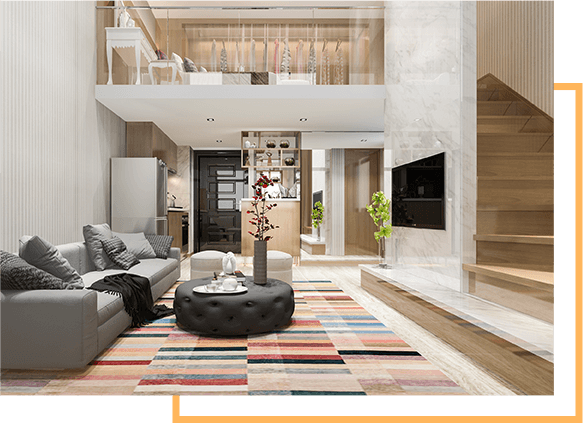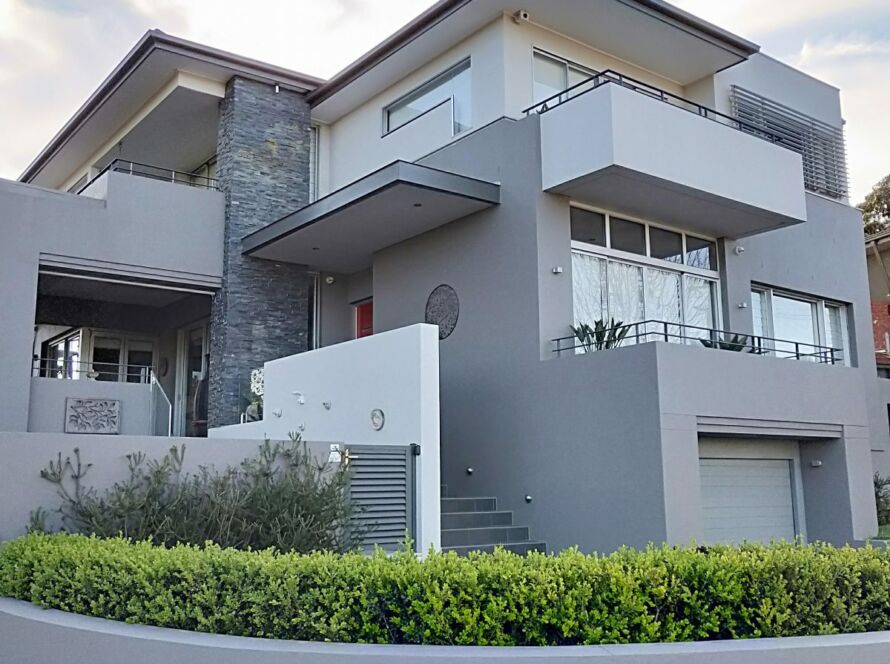3D rendering is a process of creating two-dimensional images or animations from three-dimensional data. This data can be in the form of amodel created using 3D scanning or CAD software, or it can be exported from a BIM (Building Information Modeling) program. 3D rendering is used to create images of proposed buildings or products for both marketing and design purposes. It can also be used to create an animation of how a building or product will be assembled.
What is 3d rendering?
3D rendering is the process of generating a three-dimensional image from a set of data that represents a three-dimensional object. This data can be in the form of a CAD file, a 3D scan, or a photogrammetry model. Rendering is often used to create images that will be used in marketing materials or presentations.
There are many different software programs that can be used to render an image. Some of these programs are designed for specific uses, such as architectural rendering or product visualization. Others are more general purpose and can be used for any type of 3D modeling.

The quality of a rendered image depends on several factors, including the quality of the input data, the settings used in the rendering software, and the skill of the artist creating the image. High-quality renders can take hours or even days to create, while lower-quality images may only take minutes.
What are the benefits of 3d rendering?
When it comes to house plans, there are many benefits to 3D rendering. With 3D renderings, you can get a realistic view of what the final product will look like. This can be helpful in the decision-making process and can give you a better idea of how the space will work. Additionally, 3D renderings can help with the visualization of complex design concepts and can be used to create marketing materials.
How to choose a 3d rendering company?
Choosing a 3d rendering company can be a daunting task. There are many companies out there that claim to be the best, but how do you know which one is right for you? Here are a few things to consider when choosing a 3d rendering company:
- Make sure the company has experience in the type of rendering you need. There are many different types of renderings, such as interior, exterior, floor plans, etc. Make sure the company you choose has experience in the type of rendering you need.
- Look at the quality of their work. A good rendering company will have a portfolio of their work that you can look at. This will give you an idea of the quality of their work and whether or not they are a good fit for your project.
- Ask for referrals. If you know someone who has used a rendering company before, ask them for their opinion on who they used and if they were happy with the results. This can be a great way to get first-hand information on a company.
- Get quotes from multiple companies. Once you have narrowed down your choices, get quotes from each of the companies so that you can compare pricing and services offered.
- Make sure to read reviews. Not all companies are created equal and some may have more negative reviews than others. Be sure to read through reviews before making your final decision to ensure that you are choosing a reputable company with satisfied customers
How to get started with 3d rendering?
If you’re interested in learning how to create 3D renderings of house plans, there are a few things you’ll need to get started. First, you’ll need to have a basic understanding of AutoCAD or another similar program. Once you have that down, you can start experimenting with different rendering software programs to find one that suits your needs and style.

There are many different tutorials available online and in books that can teach you the basics of 3D rendering. Start by finding a few that look promising and work your way through them step-by-step. Pay attention to the details and take your time to createrenderings that you’re proud of. With practice, you’ll be able to create stunning 3D renderings of house plans quickly and easily.
FAQs about 3d rendering
Q: What is 3D rendering?
A: 3D rendering is the process of creating a three-dimensional image from a set of data points. This can be done using various software programs, but the end result is typically a realistic or near-realistic image that can be used for planning purposes.
Q: Why would I need to have a 3D rendering done?
A: There are many reasons you might need or want a 3D rendering. For example, if you’re an architect or home designer, you can use renderings to show potential clients what their new home or building will look like. Or, if you’re trying to sell a home or property, a realistic rendering can help give potential buyers a better idea of what they’re getting. Renderings can also be helpful for things like construction planning, as they can give everyone involved a clear idea of what the final product will look like.

Q: How much does 3D rendering cost?
A: The cost of 3D rendering services can vary widely depending on factors such as the complexity of the project, the software used, and the experience of the artist. In general, though, you can expect to pay anywhere from $50 to $5,000 for a high-quality 3D rendering.
Conclusion
3D rendering is a great way to visualize what your house plans will look like in real life. It’s important to choose a reputable company to do the rendering for you, so that you can be sure that the final product will be accurate and high-quality. We hope that our tips have helped you choose the right 3D rendering company for your needs.






