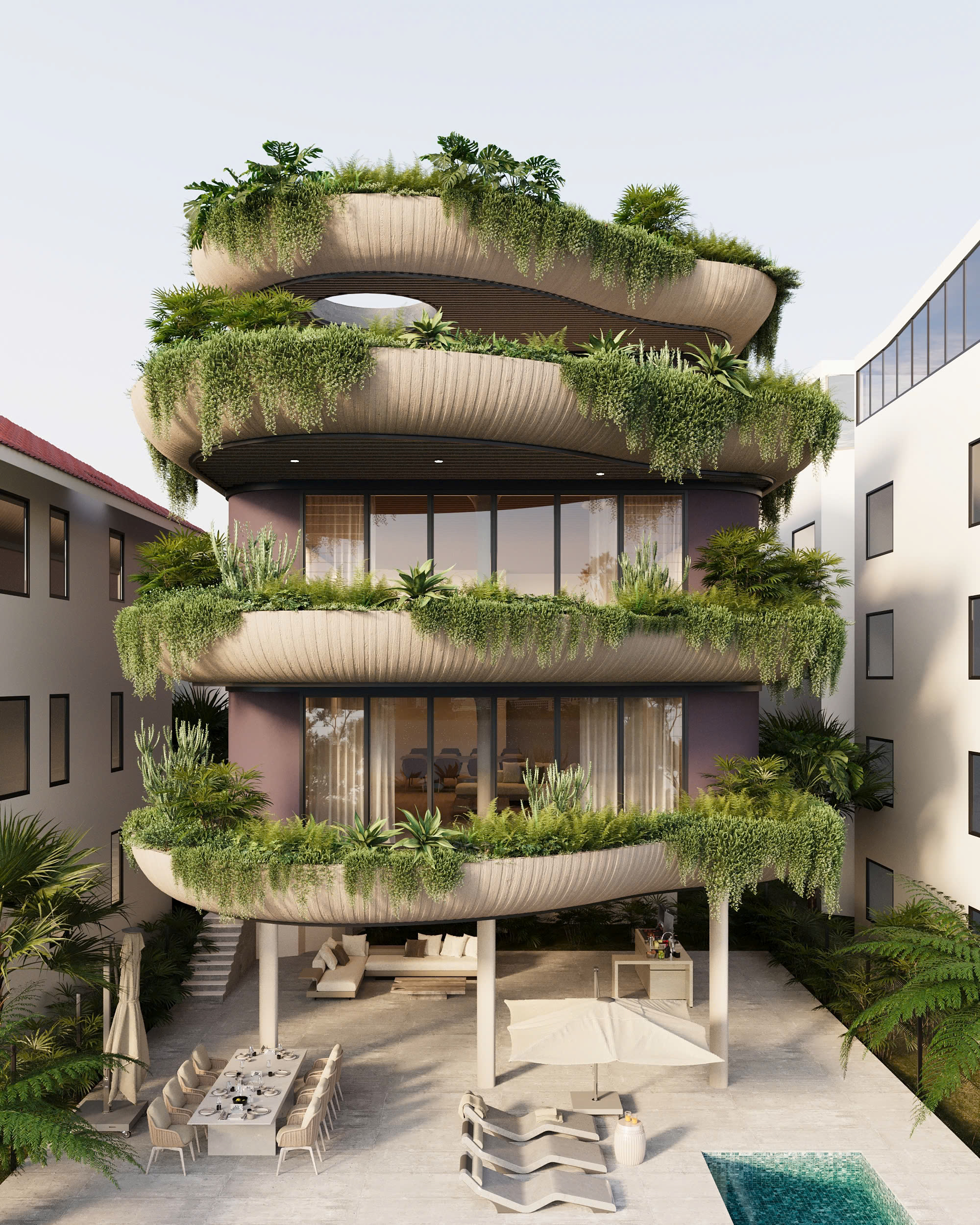Oyama Project – Modern Australian Family Home
The Oyama Project presents a modern, minimalist family home with a warm, welcoming atmosphere. The architecture is defined by clean lines and a harmonious mix of brick, timber, and stone — all brought to life through abundant natural light that enhances every space.
At N2Q Studio, we emphasized capturing light and shadow to create depth and mood, ensuring each image feels vibrant and alive. The landscaping design complements the architecture beautifully, featuring soft greenery and native Australian plants that ground the home in its natural surroundings and add a serene, relaxed character to the composition.
Inside, the neutral color palette and refined, minimalistic finishes reflect a perfect balance of function and aesthetics, expressing a contemporary Australian lifestyle that feels both modern and timeless.
This project demonstrates our ability not only to visualize architecture accurately but also to communicate its relationship with landscape, light, and atmosphere — helping clients tell a complete and emotionally rich design story.






