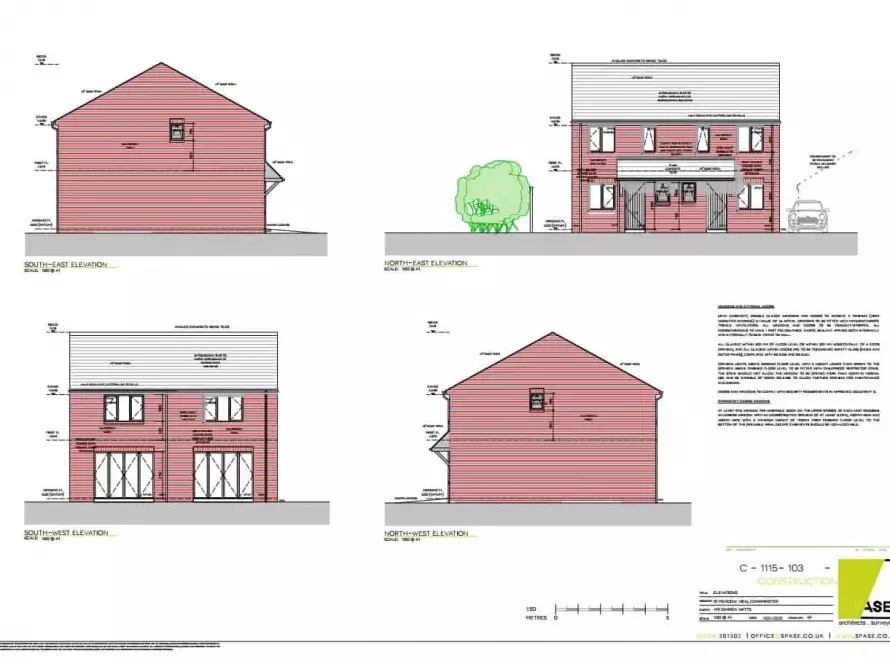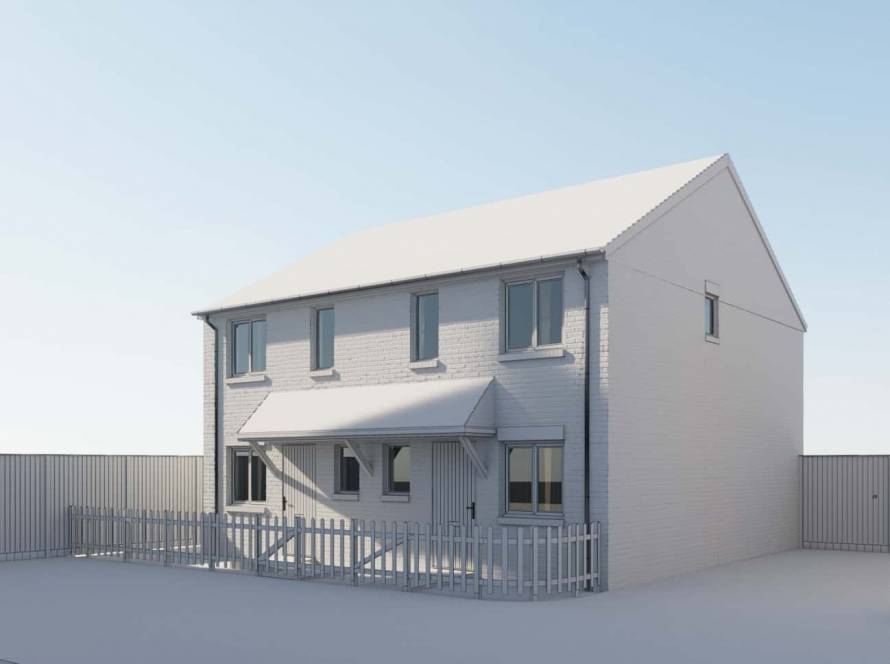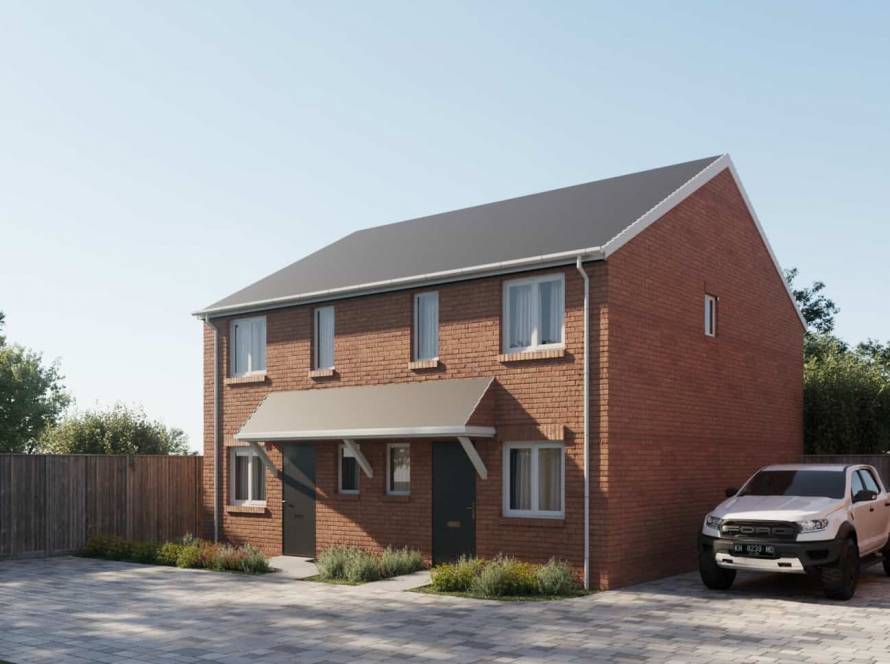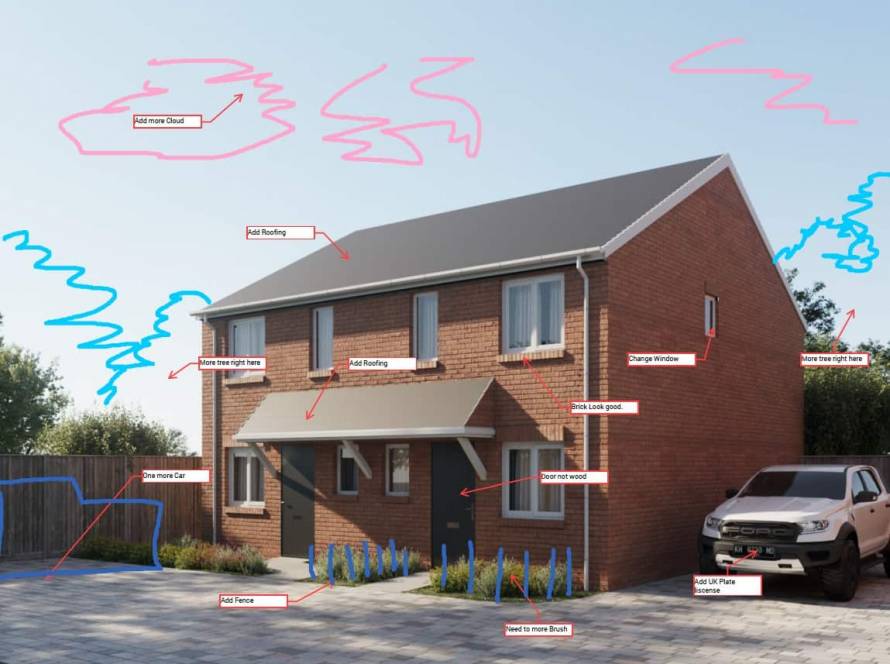FAQs + Policy
We recognize that some clients may have faced challenges with previous 3D providers. That’s why we’ve outlined our streamlined workflow and quality assurance process — so you can move forward with clarity and confidence.
1. Project Workflow
A typical project at N2Q goes through 4 key stages:
Clients provide all relevant project files, such as:
– 2D Floor plan files
– 3D Model File
– Locations address (Exterior)
– Funiture Moodboad (Interior)
We start modeling or editing based on the provided files.
During this stage, we confirm the best camera angle with the client.
We render and deliver the first draft with materials and lighting.
Once feedback is received, we move directly to the revision phase.
We revise the image based on your comments to achieve the final result.
This step continues until the client is 100% satisfied ✅
2. Required Files to Start
To begin your project smoothly, we kindly ask you to prepare the following files (depending on project type):
For Exterior Projects:
• 2D Floor plans or DWG files
• 3D Model files (if available – SketchUp, Revit, 3ds Max, etc.)
• Site location and orientation (Google Maps or site photo)
• Moodboard or reference images (style, materials, lighting)
• Camera angle suggestion (optional but helpful)For Interior Projects:
• 2D Layout or Floor plans
• Furniture plan or Moodboard (style direction)
• Material references (e.g., wall, flooring, lighting)
• Existing 3D model (if any)
• Reference photos for atmosphere or feeling💡 The more complete your input, the smoother and faster the process will be.
3. How much does it cost?
The Price cost depends on your project Size requirements. but in general for residential projects, our prices range from $200 to $400.
To get a detailed quote, please take a look at our Services and Rates
4. Working & Communication
- Group Chat:
A dedicated project manager will support you via group chat on WhatsApp, Skype, or Telegram for real-time updates and discussions. - Project Management
We use a system to track progress, manage edits, and streamline communication.
You can easily submit quick revision requests with built-in tools
5. Revision Policy
- Each image includes 2 free rounds of revision.
- From the 3rd round onward, a fee of 5–20% per view will apply.
(e.g., a $200 view may add $10–$40 for a third revision) Errors caused by our team will be fixed promptly at no cost.
6. How do you ensure quality?
- We’re committed to delivering high-end 3D visuals tailored to your design intent.
- If you’re not fully satisfied, we offer a 100% refund – no questions asked.
Your trust is our top priority.
7. How long does a project usually take?
- Most small to medium residential projects are completed within 1–3 weeks, depending on complexity.
- Each image typically takes 2–4 days, and we remain flexible to meet urgent deadlines.
8. How to pay?
We accept the following payment methods
– Bank Card: Visa, Mastercard, Discover, American Express
– PayPal
– Payoneer
– Wise.comTo start a project, a 50% deposit is required.
The remaining 50% balance will be paid after the final rendering is delivered.If you need help with cost planning, feel free to reach out — we’re happy to assist.
9. Can I request revisions years after completion?
Yes — as long as we’re still providing 3D rendering services, we can help you revise your project even after a long time.
We securely store all project files in our cloud system to ensure nothing is lost.However, for revisions made after an extended period, an additional revision fee may apply and will need to be discussed beforehand.






