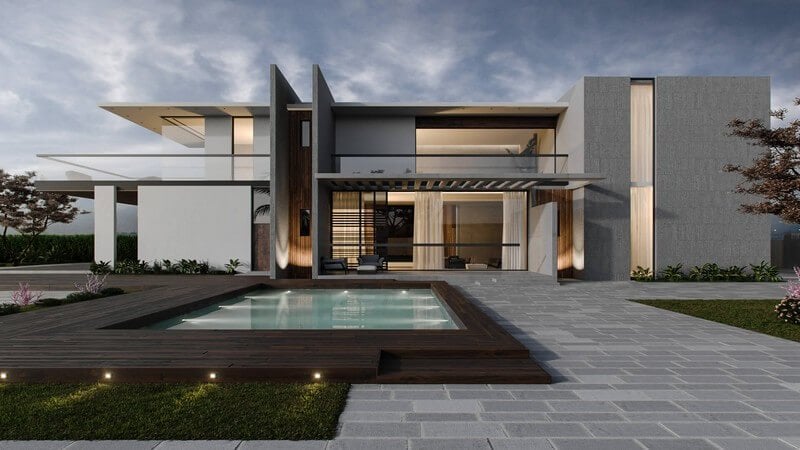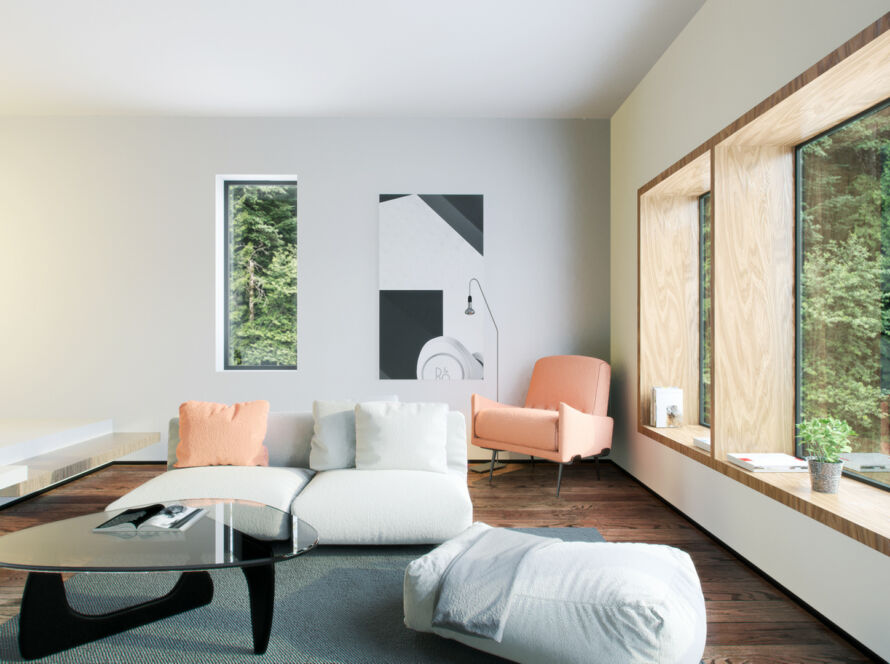With all of the new technology that is available today, it is no wonder that there are so many new ways to create architectural renderings. In the past, architects would have to use hand drawings or paintings to show their clients what a proposed building would look like. Now, there are many different software programs that can create realistic images of a building. There are many different benefits to using these rendering tools. First, they can save a lot of time. Instead of spending hours or even days creating a hand-drawn rendering, you can create a high-quality image in just a few minutes. Second, they can help you to create more accurate images. With hand-drawn renderings, it can be difficult to get all of the details right. But with computer-generated images, you can be sure that everything will look just as you intended. If you are an architect who is looking for a better way to show your clients what your designs will look like, then you should definitely consider using one of the many architectural rendering tools that are available today.
What is an architectural rendering?
An architectural rendering is a type of drawing that shows what a proposed development will look like. It is usually created by an architect or other professional who has been hired by the developers to create the design. The rendering can be done by hand, but more often it is done using computer software.
Some people may think that all architectural drawings are renderings, but this is not the case. Renderings are only one type of drawing that architects use. Others include floor plans, elevations, and sections. All of these different types of drawings are necessary to create a complete picture of the proposed development.
The term “rendering” can also refer to the process of creating the drawing itself. This can be done by hand or with computer software. In either case, the goal is to create a realistic image of what the proposed development will look like when it is completed.

What are the benefits of using an architectural rendering tool?
There are many benefits of using an architectural rendering tool, including the ability to create realistic images of proposed designs, the ability to communicate ideas clearly to clients and colleagues, and the ability to make changes to designs quickly and easily. Using a rendering tool can also help to save time and money by avoiding the need for expensive physical models.
The different types of architectural rendering tools
There are different types of architectural rendering tools available in the market. Some of them are:
- SketchUp: It is a 3D modelling software for architects, engineers and construction professionals. It is easy to use and helps in creating accurate models.
- 3ds Max: It is a powerful 3D software used by architects and engineers for create high quality renderings and animations.
- V-Ray: It is a popular rendering engine which can be used with SketchUp and 3ds Max. It helps in creating realistic images with accurate lighting and shadows.
- Rhino: It is a NURBS based 3D modelling software which provides great flexibility in creating complex shapes and forms.
- Revit:It is BIM software used by architects and engineers to create 2D and 3D drawings of buildings.

How to use an architectural rendering tool?
If you’re an architect, or someone who is interested in learning more about architecture, then you’ve probably heard of architectural rendering tools. These tools are used by architects to create realistic images of their designs.
There are many different kinds of architectural rendering tools available, and they all have their own specific features and benefits. In this article, we’ll introduce you to some of the most popular architectural rendering tools, and explain how to use them.
One of the most popular architectural rendering tools is called 3D Studio Max. This program is used by architects to create three-dimensional models of their designs. Once the model is complete, it can be rendered into a realistic image.
Another popular architectural rendering tool is called V-Ray. This program allows architects to create realistically lit images of their designs. V-Ray also offers a number of other features, such as the ability to add materials and textures to your model.
If you’re just starting out with architectural rendering, we recommend that you start with 3D Studio Max or V-Ray. These programs will give you the basic skills you need to create realistic images of your designs.

Tips for using an architectural rendering tool
If you’re new to the world of architectural rendering, you may be wondering how to get started. Here are some tips for using an architectural rendering tool:
- Choose the right tool for your needs. There are a variety of different architectural rendering tools available, so it’s important to choose one that’s right for your project. Consider factors such as the size and complexity of your project, your budget, and your own personal preferences.
- Familiarize yourself with the tool. Once you’ve chosen a tool, take some time to familiarize yourself with its features and interface. This will help you make the most of its capabilities and avoid any frustration later on.
- Start with simple scenes. When you’re first getting started, it’s best to keep things simple. Render a few basic scenes to get a feel for how the tool works before moving on to more complex projects.
- Experiment with different settings. The beauty of architectural rendering is that there are endless possibilities for customization. Experiment with different settings to find what works best for your project.
- Get creative! Don’t be afraid to push the boundaries and try something new. With architectural rendering, the sky’s the limit!
Conclusion
There are a variety of different architectural rendering tools available on the market today. Each has its own unique set of features and benefits that can be utilized by architects to create stunning visualizations of their projects. When choosing the right tool for your needs, it is important to consider the specific features that you require as well as your budget. With so many options available, there is sure to be a tool out there that can help you bring your vision to life.





