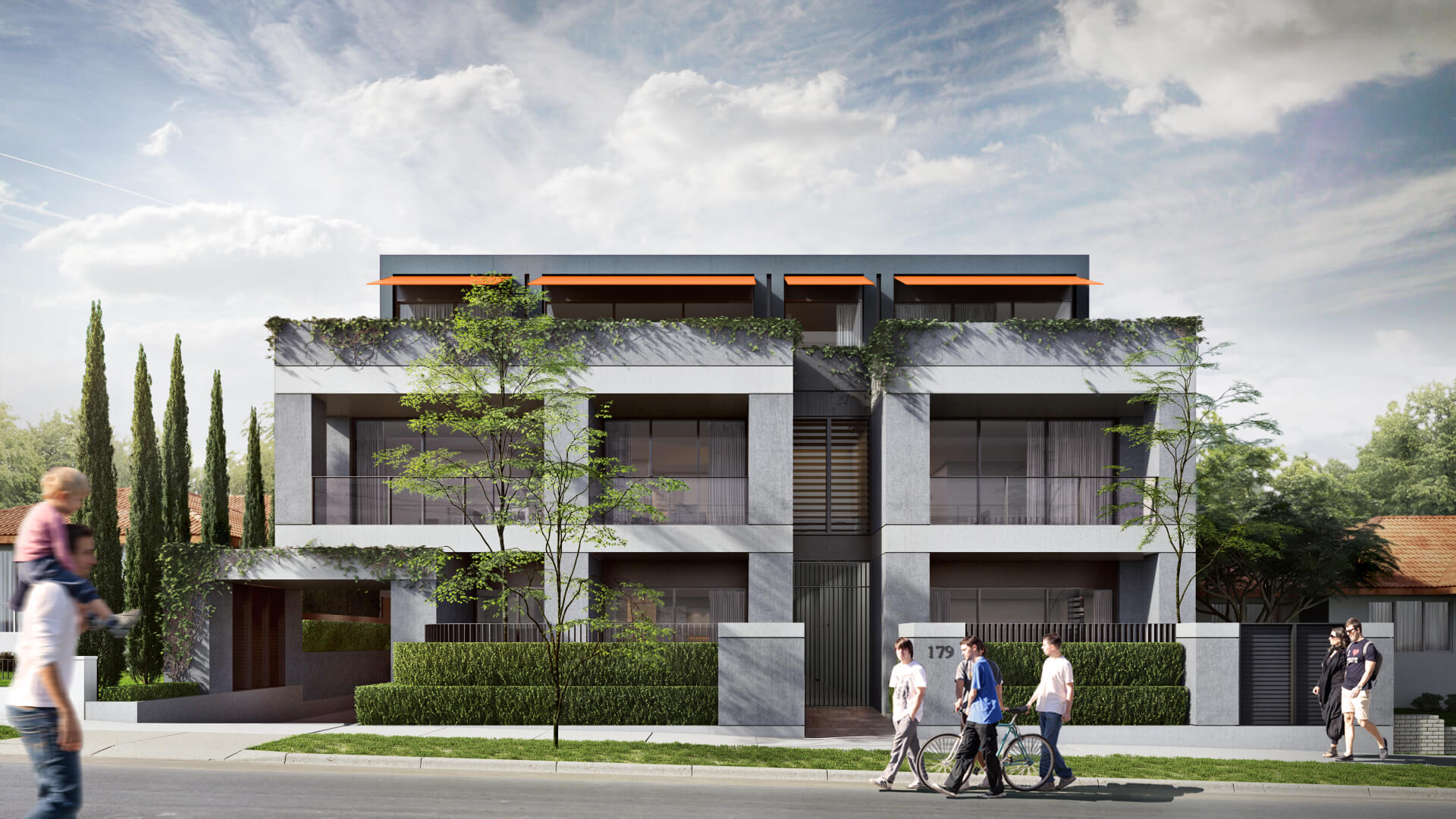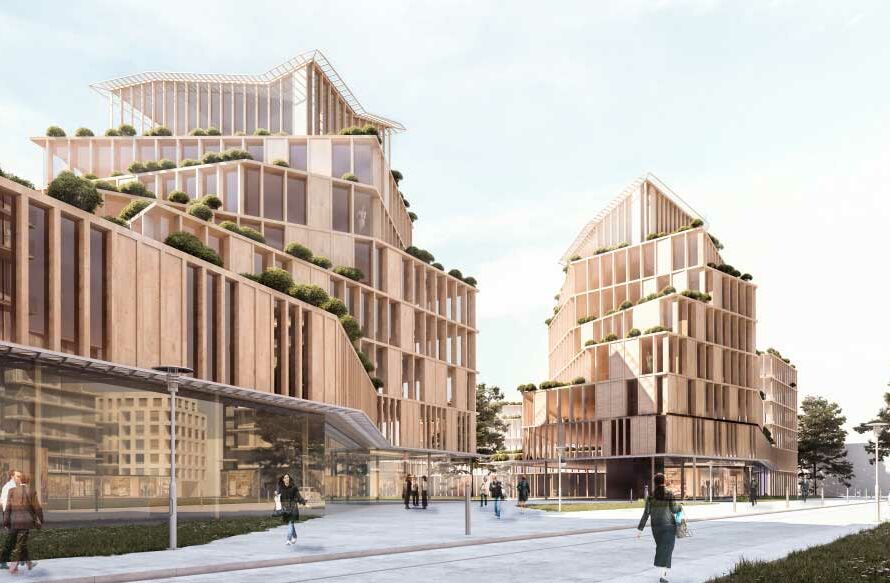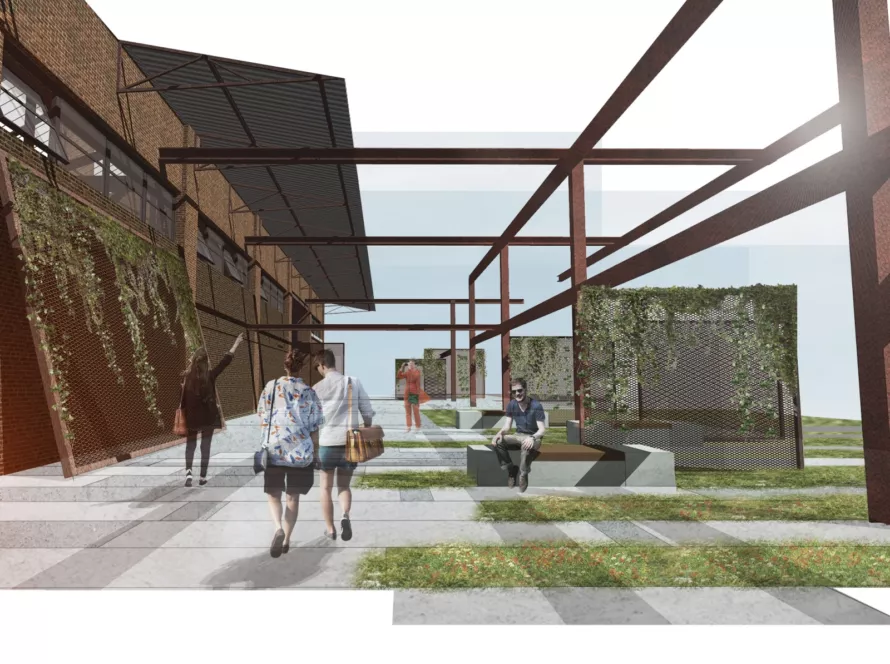A home is more than just a house; it’s a reflection of your style, taste and personality. And when it comes to marketing your home to potential buyers, first impressions are everything. That’s where architectural rendering comes in. An architectural render is a two-dimensional image or three-dimensional video of a proposed building or space that has not yet been built. It’s used to give people an idea of what the final product will look like, and it can be used for both marketing and design purposes. If you’re thinking about selling your home, or you’re in the midst of a renovation, read on to learn more about how architectural rendering can help you achieve your goals.
Types of architectural rendering images
There are three types of architectural rendering images: exterior renderings, interior renderings, and aerial renderings.
Exterior renderings show the outside of a building, including the façade and any landscaping. Interior renderings reveal what the inside of a building will look like, from floor plans to furniture layout. Aerial renderings provide a bird’s eye view of a property, giving architects and developers an overview of the project.

The benefits of using architectural rendering images
There are many benefits of using architectural rendering images when introducing a new building project. Architectural renderings can help potential buyers or tenants visualize the space, get a feel for the layout, and see how the finished product will look. In addition, using 3D rendering can help to identify potential problems with the design before construction even begins. This can save time and money in the long run by avoiding costly changes during the construction process.D renderings can help developers save time and money by avoiding costly mistakes during the construction process.
How to create architectural rendering images?
There are a few things you need to know before creating your own architectural rendering images. First, you’ll need to find or create a three-dimensional (3D) model of the building or space you want to render. Once you have your 3D model, you can use a variety of software programs to create realistic images of what the finished product will look like.
Some common software programs used for architectural rendering include 3ds Max, SketchUp, and Rhino. Each program has its own set of features and tools, so it’s important to choose the one that’s right for your project.
Once you’ve selected your software, you’ll need to set up the scene by adding lighting, materials, and other objects. This is where you can really start to get creative and experiment with different looks for your image.
Once you’re happy with your scene, you can render the image. Rendering is the process of generating a final image from a 3D model. This can take some time depending on the complexity of the scene and the quality of the image you’re hoping to achieve.
If you’re new to rendering, there are plenty of tutorials and resources available online to help you get started. With a little practice, you’ll be creating stunning architectural rendering images in no time!

Tips for creating realistic architectural rendering images
If you’re new to the world of architectural rendering, the process of creating realistic images can seem daunting. But with a few tips and tricks up your sleeve, you can create beautiful renders that will impress your clients and win you projects.
Here are our top tips for creating realistic architectural rendering images:
- Pay attention to lighting
Lighting is key to creating realistic renders. Be sure to position your lights correctly and add shadows where appropriate to give your image depth and realism.
- Use high-quality textures and materials
The quality of your textures and materials will make a big difference in the realism of your renderings. Use high-resolution textures and materials that accurately represent what the final product will look like.
- Incorporate people and furniture into your scenes
People and furniture help bring a scene to life and can make even the most simple rendering seem more realistic. Try adding them into your next project!
- Create reflections and effects
Adding reflections and othereffects can really make a render pop. By taking the time to create these extra details, you’ll end up with a more realistic and impressive image.

Conclusion
We hope you enjoyed this introduction to architectural rendering images. This type of image can be a valuable tool for architects and other professionals in the construction industry, as it can help to communicate a vision for a project. If you’re interested in learning more about how to create rendering images, we suggest checking out some of the tutorials and resources available online. With a little practice, you’ll be creating stunning images of your own in no time!





