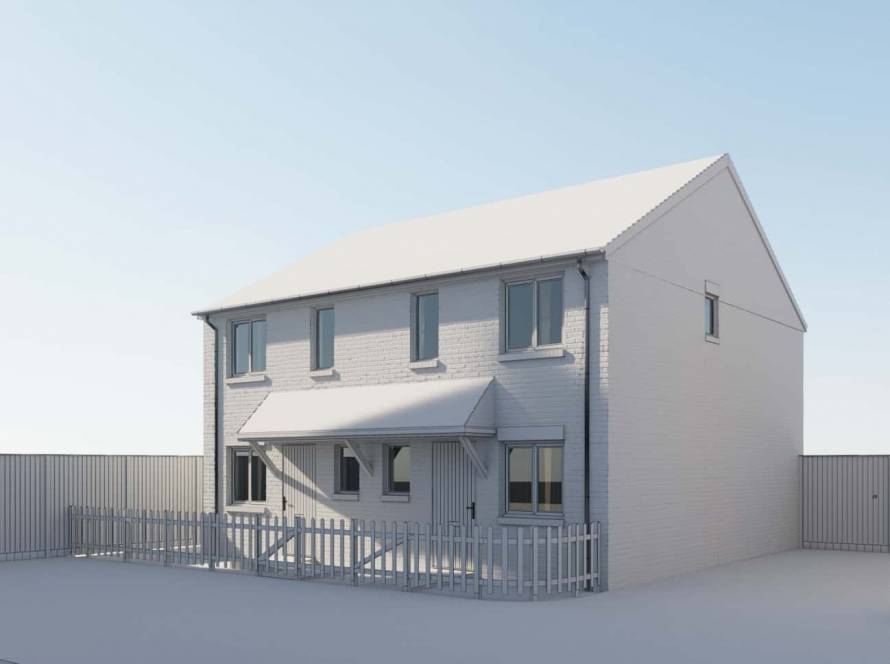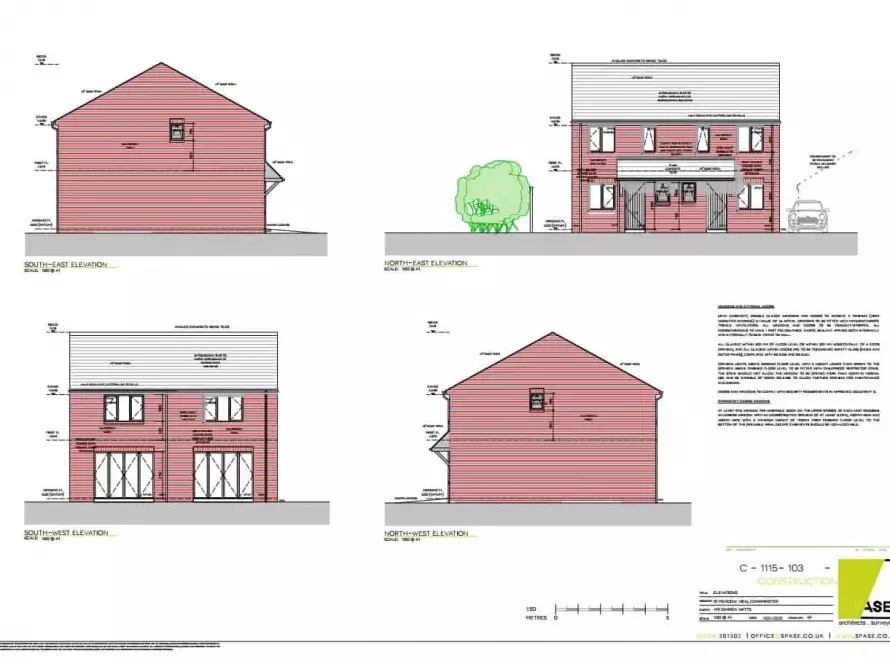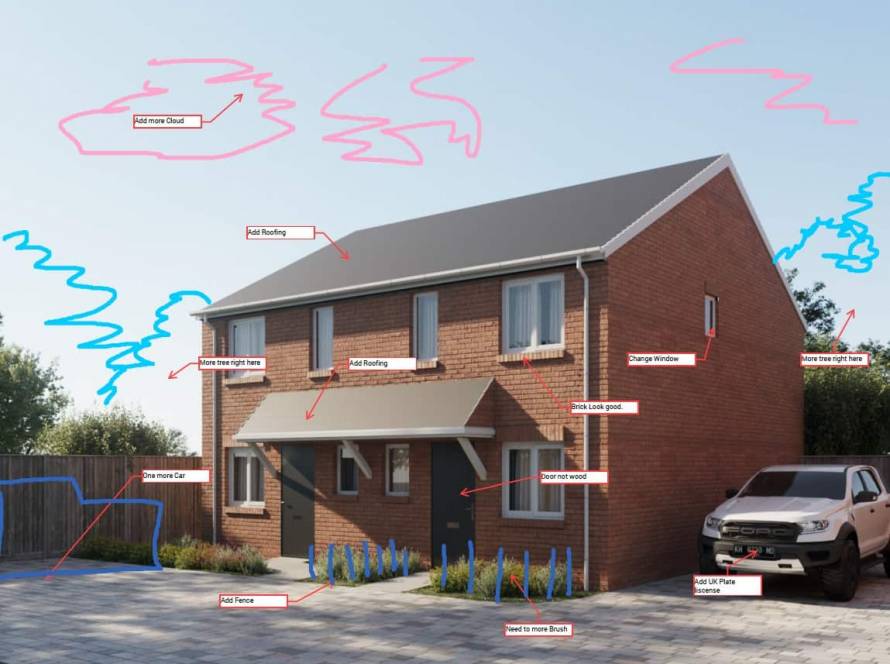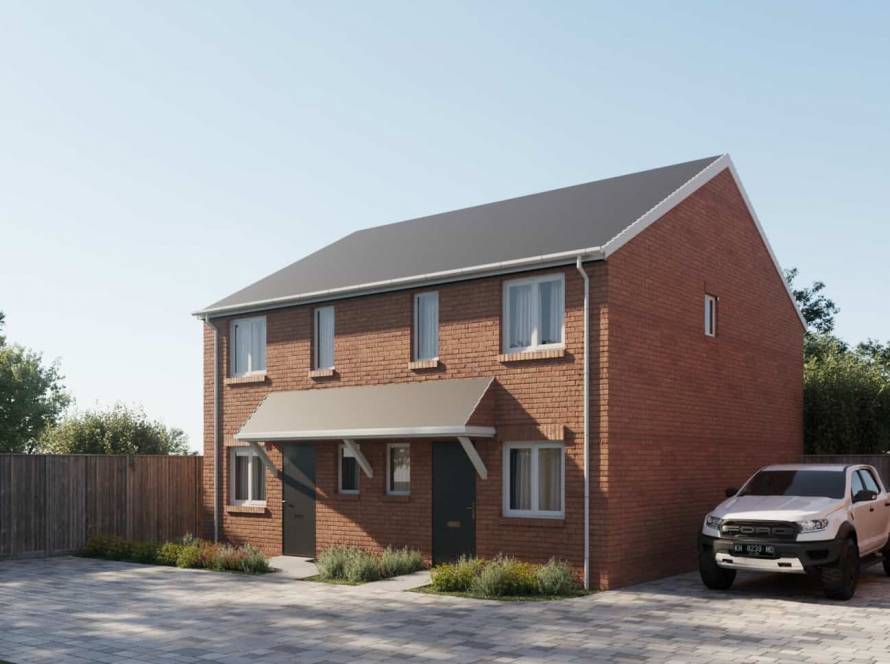Working Progress
Our usual stages for project completion
We start modeling or editing based on the provided files.
During this stage, we confirm the best camera angle with the client.
Clients provide all relevant project files, such as:
– 2D Floor plan files
– 3D Model File
– Locations address (Exterior)
– Funiture Moodboad (Interior)
We revise the image based on your comments to achieve the final result.
This step continues until the client is 100% satisfied ✅
We render and deliver the first draft with materials and lighting.
Once feedback is received, we move directly to the revision phase.






