The Ultimate Guide For 3D Commercial Building Rendering
3D commercial building rendering has contributed to innovating architecture visualization correlating with the real estate industry development. Due to commercial purposes for convincing customers and investors, various businesses prioritize 3D rendering services as core strategies for reaching the objectives.
After meticulous rendering processes through specialized software, the final images will offer an overarching view for observing the interior and exterior of the constructions. Through different angles, from the aerial to close-up view, investors and customers can consolidate their trust in purchasing decisions.
However, integrating 3D commercial building rendering in architecture design requires multiple factors to gain the expected results. For meticulous information on the benefits and prestigious rendering services, please continue reading to the very end of this blog.
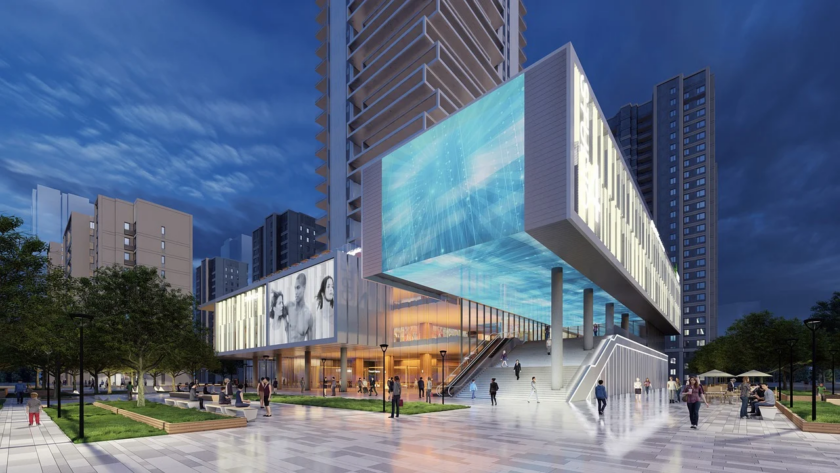
What Is 3D Commercial Building Rendering?
Definition
3D commercial building rendering demonstrates the complicated workflow of visualizing the constructions digitally. Through the collaboration of rendering software, from drafting the 3D model to rendering final images, this technology aid businesses in visualizing the original ideas.
The visualizing processes enhance better communication between designers and clients. Through detailed observation of the interior and exterior arrangement, customers and investors can augment the project’s quality by providing timely feedback and other relevant resources.
Depending on the commercial types and requirements, designers can modify the 3D models’ texture and material to meet the required standard. Practically, 3D visualization has contributed to its applications in various niches, such as skyscrapers, restaurants, warehouses, and museums.
3D Commercial Building Rendering Types
3D commercial building rendering covers multiple types of items and angles for different architecture categories. Regarding viewpoints, furniture, and constructions characteristics, clients can experience the following rendering types:
- Interior renderings: presenting the decoration and usability of the interior inside the commercial space. Due to aiding businesses in sales strategies, this technology provides a satisfying experience for customers without directly visiting real-world construction. Besides, by simulating materials, colors, and textures, clients can secure competitive advantages for triggering customer engagement.
- Exterior renderings: Demonstrate the exterior view of the building from the total heights and wall textures to the windows and doors. Besides, this rendering type delivers the surrounding environment through signages, walkways, parking lots, or playgrounds.
- Aerial renderings: The bird’s eye view provides information on unseen details when seen from the ground level. Through an overview of the building structures, viewers can observe the harmony in the arrangement of furniture and functional rooms.
- Landscape renderings: Focus on visualizing the surrounding landscape around the building. The beautiful landscape will augment the shopping experience in commercial buildings.
3D Commercial Building Rendering Benefits
Creating Intriguing Presentation
By contributing its features in polishing the presentation, 3D commercial building rendering offers a powerful tool for persuading customers and investors. Due to surpassing monotonous texts or 2D visualizing in realistic materials and diverse angles, 3D commercial rendering supports delivering the building style to clients appealingly.
Building Portfolio
When aggregating a bundle of rendering projects, the rendering services can build a quality portfolio to raise their reputation. The sophisticated rendered images demonstrate the visualizing team’s design style and artistic opinion. Consequently, clients can reference these pieces of information to choose an appropriate service for implementing the architectural constructions.
Enabling Balanced Solution With Optimized Cost
A complete rendering process encounters several factors to reach the final options. Specifically, it requires rigorous communication between rendering services and clients based on the commercial purposes of the project.
Clients can balance relative factors for adapting to all criteria through meticulous consideration regarding budget and technical requirements. Besides, due to similar details among various options, clients are facilitated for accelerating the process without wasting more time and budget.
Support Clients For Social Media Promotion
Integrating 3D rendering technology into social media strategies results in competitive advantages for increasing brand awareness. Regarding real estate businesses, the intriguing visualized image can realistically deliver the building’s living experience and atmosphere to attain followers’ attention across social channels. Meanwhile, in terms of email marketing, this technology contributes to more prospective metrics such as Click Through Rate, Open Rate, and Conversion Rate.
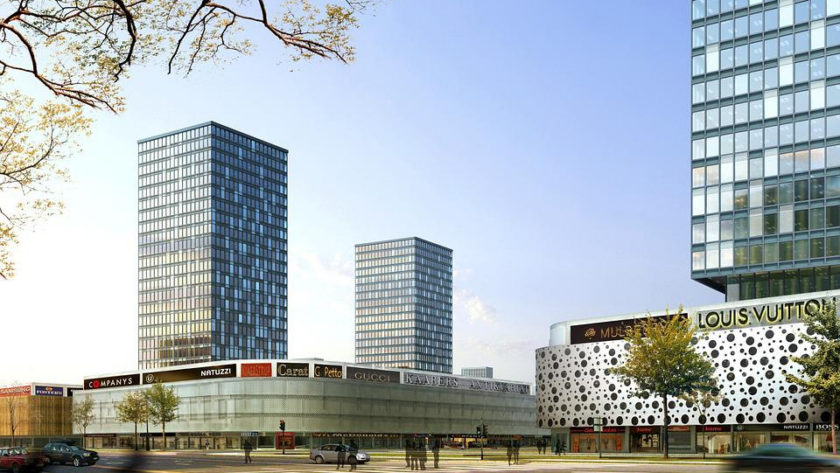
Tools (Software) To Implement 3D Commercial Building Rendering
Commercial projects require high professionalism to guarantee meeting the technical standards. Due to enhancing the communication between clients and visualizing services, the working process has been operated in a virtual environment with various advanced features.
Instead of actualizing the blueprints through building physical models, 3D rendering software offers an alternative for clients to accelerate the process effectively. With various benefits regarding saving cost and time and better quality, visualizing services should apply the following 3D rendering software for professional projects.
Blender
Despite being free, open-source software, Blender eases the rendering processes with powerful tools. Specifically, this software allows for setting lightning environments and defining materials of 3D objects.
Integrating Blender into the working process encounters no device-relating obstacles with compatibleness to PC, Mac, and Linus operating systems. Besides, the engaging community contributes to augmenting the software when providing add-ons and feedback for the developing team.
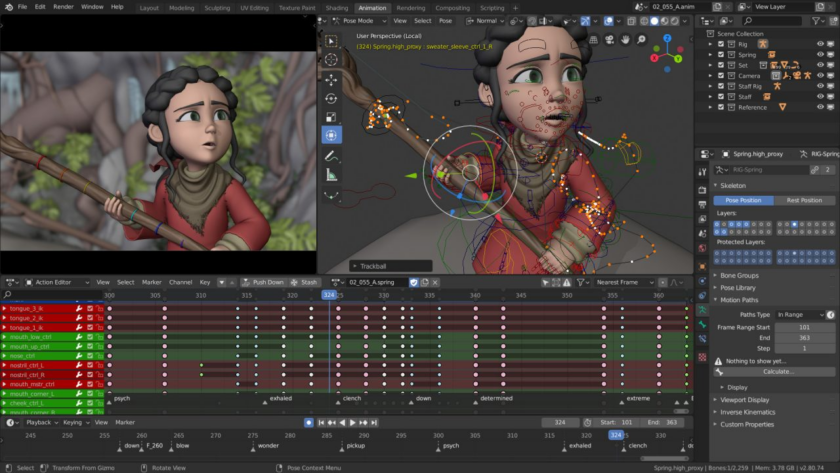
FelixRender
FelixRender demonstrates a cloud-based service for eliminating the issue of limited file capacities in hard drive space. As inheriting core features from Maxwell Render, the cloud version proceeds the project on the internet while guaranteeing high quality.
FelixRender allows sharing the projects across the different specialized teams to streamline the collaboration. Apart from designing files, this software enables users to share their creative products through the social community.
ArionFX
ArionFX contributes high performance in animating characters and rendering the 3D models. This software can simulate a similar real-world environment through the special sub-surface lighting mechanism. Consequently, viewers can experience lookalike rendered products with realistic lighting systems.
Designers are facilitated with fast rendering processes when operating well on CPU and GPU mode. To be compatible with GPU for proper operation, you must install NVidia – a graphic card for displaying high-quality images.
Enscape
Instead of covering its application in animating characters and developing games, Enscape dedicates all the features to rendering architectural models. Users can supervise the project in real-time without BIM representation with the built-in screen for displaying the rendering results.
Furthermore, users can dive into all aspects of the artificial constructions after the rendering process due to the integration of virtual reality programs into the software. With all specialized functions for architecture modelings, Enscape secures the trust of designers as the most effective software for 3D commercial building rendering.
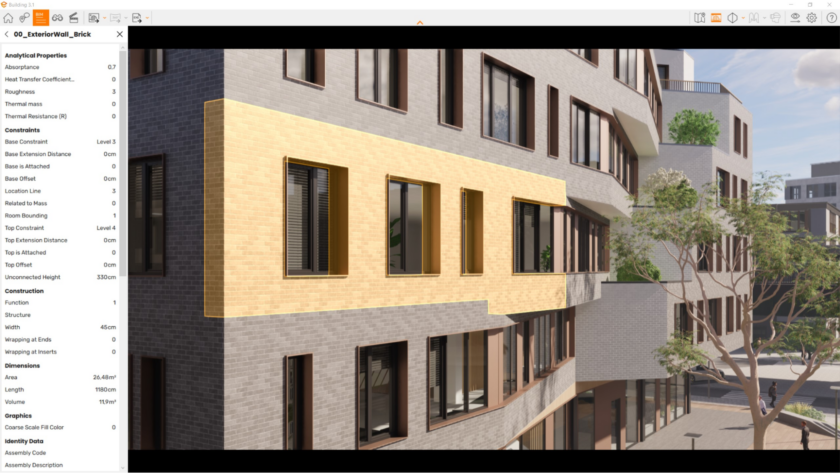
V-Ray
The superior features of lighting engines turn V-Ray into the perfect choice for simulating real-life environments. Specifically, this software offers the raytracing tool for tracking exact objects’ colors according to basic lighting theory.
If you are familiar with other software, you can download the V-ray’s lighting engines as additional plugins for more realistic results. When combined with other Chaos programs, users can aggregate a comprehensive toolset to actualize the drafted ideas effectively.
Autodesk Revit
As being developed by AutoDesk – the standard business model in the architecture industry, Revit has earned its applications in various intriguing presentations. Despite not surpassing other software in delicate lighting systems and materials, Revit can convince designers when reducing the rendering time.
FluidRay
The proffesional requirement of rendering commercial buildings restricts new users from getting familiar. For that reason, FluidRay’s developing team has been dedicated to simplifying the software’s usability.
Specifically, FluidRay allows for accelerating the working process with a diverse material library. Besides, users can create their materials from scratch.
FluidRay enables visualizing the real-time results for streamlining the collaboration between relative departments. Additionally, users can utilize FluidRay as a plugin for integrating with other software.
Artlantis
Artlantis offers a convenient tool to save time and effort as a compact program for architects and designers. Due to available presets of lighting engines and materials, this software contributes to easing the working experience. Consequently, rendering services can use this software to present ideas to clients promptly.
Corona
Corona proves its advantages in rendering realistic lighting environments and materials. For more details, this software breathes new life into the renders’ atmosphere with intriguing weather effects. Additionally, the delicate lighting system based on refracting and reflecting augments the professionalism of the project.
Despite possessing various powerful features, Corona offers an easy-to-use interface to reduce the rendering time. The optimized UI design aid users in finalizing the project promptly.
3D Commercial Building Rendering Applications
3D commercial building rendering contributes its applications in multiple niches with practical benefits. Regarding augmenting the luxury and functionality, this technology earns the businesses’ trust in mainly hospitality projects such as restaurants, hotels, and bars.
Due to describing the design style with accurate proportion, the construction managers can control relevant factors before implementing the projects. Additionally, investors are offered quality demos for gaining the funding decisions to scale up the commercial plans.
The requirement for direct viewing when researching commercial hospitality projects has affected the increase of 3D rendering service uses. Investors and customers will understand the project scope through a detailed furniture design presentation. Thus, supporting the monetizing ability.
The following sections will introduce the benefits of integrating 3D rendering technology into restaurants’ and hotels’ promotion strategies.
Restaurant
The optimized arrangement of functional spaces demonstrates the most important factor in the success of restaurant operations. Managers can guarantee high managing performance when reaching harmony between the kitchen space, the serving counter, and tables for customers.
Since aiding restaurant managers in designing the overall structure and concept, 3D rendering services come in handy with various advantages. Specifically, this technology offers a powerful tool to identify irrelevant details for further improvement.
The practical advantages when applying 3D rendering in commercial restaurants:
- Demonstrating the concept instead of using monotonous texts and 2D images: convince customers with an overall view regarding concepts.
- Proposing suggestions for arranging core types of furniture and distributing space: decide the best design plan for ensuring the operating performance.
- Creating intriguing promotional images for marketing and sales campaigns: increase the brand footprints across social media, emails, and printed publications. Thus, securing customers’ attention for collecting meaningful insights before launching.
- Surpassing sketched representation in agility and effectiveness: cover all the details from various angles for modifying the restaurant design.
- Triggering customers’ engagement when integrating with the virtual reality tours: provide customers with the demo experience in an ambient atmosphere when enjoying the meals at the restaurant.
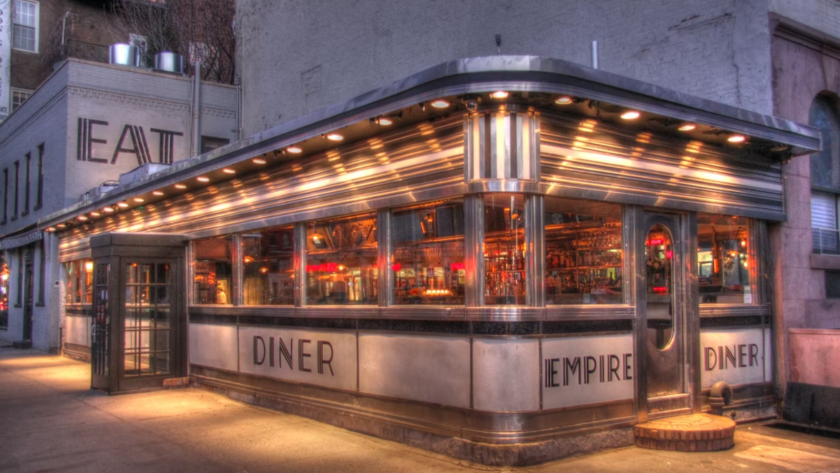
Hotels
Choosing an appropriate hotel for meeting travel requirements secures the top priority of 73% of travelers, according to the E-marketing associates. Consequently, the competition in improving the core USP (Unit Selling Points) for satisfying visitors’ expectations has encouraged businesses to aim for innovative approaches.
By delivering the core characteristics through delicate 3D rendered images, businesses will possess competitive advantages to turn potential customers into buyers. Specifically, customers will have the first impression of the amenities and services offered by the hotels to consider the booking decision.
Applying 3D commercial building rendering in hotels management results in the following benefits:
- Attracting customers with interactive promotional images: navigate potential customers to visit all aspects of the hotels for reference.
- Polishing website interface for higher ranking and traffic retainment: reduce the bounce rate and increase the quality score for better ranking.
- Supporting marketing strategies: offer an economical solution for approaching target audiences to trigger their engagements.
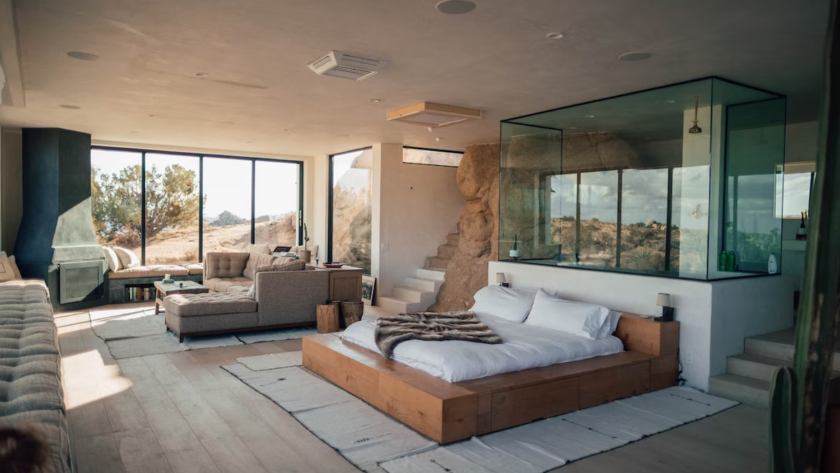
Why Choose N2Q Studio As 3D Commercial Building Rendering Service?
As a professional service in 3D commercial building rendering, N2Q studio has been a trustworthy partner for businesses with 6-year experience across various projects. When collaborating with our company, businesses will be facilitated rigorous processes through streamlined communication to reach the most appropriate options.
Due to surpassing other similar-niche competitors in implementation without third-party companies, N2Q studio offers clients an attractive price with the chance of saving 40% of costs. Additionally, we will commit to securing clients’ information and returning deposits when not adapting to the desired requirements.
The blog has introduced you to a comprehensive guide on the applications of 3D commercial rendering. For more informative pieces of the application in other architectural categories, please follow our website to update the latest relative blogs.


