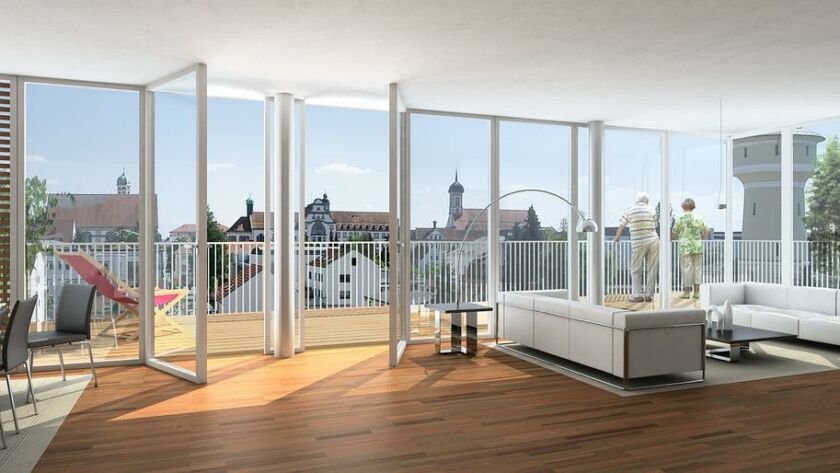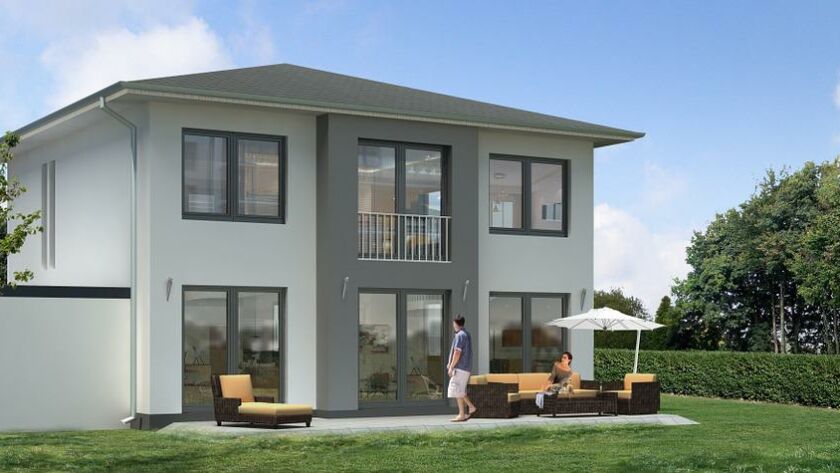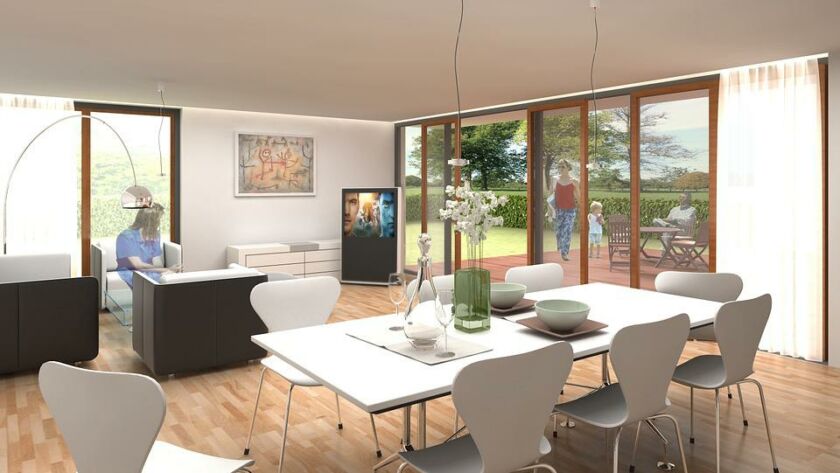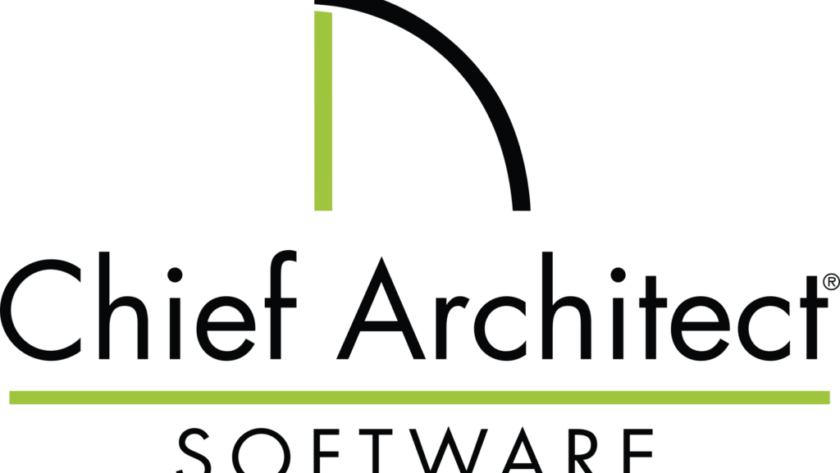3D Building Rendering: Excellent Technique For Your Projects
There’s nothing better than employing 3D building rendering before having architectural designs built. This is an optimal choice for you to visualize the proposed ideas of houses and buildings.
Architectural rendering will take your experience to the next level, providing you with new chances with future clients. It is a better option than hand-drawing work, which will considerably save you time and effort.
The following article will provide detailed information for you to know the great benefits of 3D rendering and some tools to master it. Let’s get started!
What Is 3D Building Rendering?
3D architectural rendering creates three-dimensional images or videos to visualize designs and concepts. Applying this technique makes it much easier for you to evaluate the pros and cons of buildings before working with them in real life. You will get to know what the project looks like when the construction is finished without having to imagine it inside your head.
You can apply 3D visualization for basic designs like the interior part of your house or highly detailed models like a villa. Based on your personal preferences, there are many types of building renderings for you to choose from.
Benefits Of 3D Building Rendering
Visualize Accurate Measurement

Regarding accurate measurement, it is undeniable that 3D rendering is far better than 2D hand-drawing. All 3D rendering tools offer many features, including special effects for precisely creating the modeling plan.
The helpful use of 3D photorealistic visualization will eliminate all errors by having minute measurements. It will ensure the precision of every detail, from the height, length, and width to the distance between two particular subjects.
The combination of 3D rendering visualization and virtual reality technology will make it easier for you to have an experience of visiting every corner of the building.
Effective Communication
Before the start of the construction, it is difficult for you to envision what the architectural project looks like. And 3D rendering is the way to go for you to understand and know the final result thoroughly.
The problem of misunderstanding, therefore, will be solved successfully. It will help bridge the gap between designers and customers, making it ideal for you to track how the project develops through many stages.
Wonderful Marketing Campaigns
Another surprising benefit of 3D building rendering is that it contributes greatly to your marketing strategy’s success. The consistency in the design and color scheme of the 3D rendering will mark the professionalism of your business.
The attractiveness of 3D designs will capture your attention right from the beginning, unlike the boringly old concept of the 2D blueprint. It is important to include 3D rendering in commercial videos or presentation slides.
Attract More Customers
The promotion of branding and marketing will be a big plus, leading to more clients having an interest in architectural-designed projects.
Thanks to the beautiful 3D architectural visualization, you will eliminate the vague feeling since you can observe the project from different angles. That’s why more and more people trust the working process of 3D rendering.
It is vital to fully acknowledge the whole design of the building before having it constructed. If you know exactly the form of the building when it is finished, you will likely be ready to open your wallet.
And a 3D render opens up a chance for your potential clients to tour the house, building, or any property right from the comfort of their home. For example, if a client wants to purchase a house in his hometown while he is abroad, a portfolio of 3D models will allow him to view and narrow down his choice better.
Early Error Fixing

With the help of 3D visualization, spotting errors before construction will become easier than ever, allowing you to have a perfect outcome for the building. You can easily point out the architectural problems when the design is presented as a 3D image.
If you want to make changes in the structure or design of the architectural work, you can get the work done beforehand with the 3D image or video.
Working on the rendering process is much easier than the actual structure. No one wants to see the scenario when workers are ready on the construction site, and architectural changes arise.
Money-saving Solution
When adjustments occur on the 2D blueprint, you are wasting money for the modification and the time and labor needed to make the change. Or you might even have to come back to the drawing board. If you will have to create a new version of the building design, it gives you a hard time covering all the unexpected costs.
Thanks to technology development, you can take advantage of 3D rendering software to set money aside. Everything will be in order with a few clicks for adjustments to the design on the computer.
How Is 3D Building Rendering Used?
For Design Purposes

As the name suggests, 3D building rendering mainly focuses on creating the image for previewing the actual building in the future. It is a helpful choice for having a thorough and detailed view of the architectural design.
With the help of modern techniques, you will have your ideal plan within less than a week based on the scale of the building. Not only do you get a vivid architectural design plan, but you also save time and effort when you work with the 3D rendering option.
For Problem-solving Solution
There’s no need to doubt the efficiency of 3D architectural visualization in problem-solving. It is a convenient and modern way of dealing with architectural ideas before constructing.
When you apply the technology of 3D rendering to the building design, it changes the way you experience the working process. You can easily carry out a new project with a few clicks and rearrange the plan anytime.
While the 2D blueprint has some disadvantages when it comes to detailed designs of the building, you can solve it quickly with 3D rendering.
The use of 3D technology will enable you to observe every corner and small detail design of the building. As a result, you can find out the problem faster and have a good solution on time to avoid troubles later.
For Clear Communication
When you are not a pro designer or architect, it will be hard to explain the detailed concept and idea of the design. That’s when 3D rendering will help you clearly understand the architectural ideas with the image itself.
This technique eliminates the need for a long presentation with only words since the 3D photorealistic render is enough for a useful communication tool.
Software That Supports Creating 3D Building Rendering
Blender

Blender is one of the best visualization software tools for creating 3D architectural rendering. This free solution will help you achieve an excellent result by supporting all steps of your working process. It includes modeling, rendering, animation, and even the video editing option.
Thanks to useful features suitable for different operating systems, this tool will become a new best friend of both beginners and professionals. You will have no difficulty using this software to visualize buildings perfectly.
ArchiCAD
If you are looking for a useful tool for architects or interior designers, don’t miss the option of ArchiCAD. It is an architectural software that permits you to access new aspects of visualizing and building models.
With high-quality rendering features and a large storage capacity of modeling information, you can easily use this tool to serve your engineering purposes.
Revit
An all-rounder software tool like Revit will ensure your jaw-dropping experience with its versatile functions. It is a powerful tool for creating wonderful designs of 3D building models you want, from structural and architectural to mechanical aspects.
Not only can you create your custom objects and designs, but you can also invite your colleagues to work with you on the process, thanks to the collaborative option. With a diverse range of features, Revit will make it easier for you to finish the work.
AutoCAD Architecture
AutoCAD Architecture deserves a place in the excellent 3D architectural visualization tools with its brilliant features. There is no point worrying about creating realistic models since this software will solve all your problems.
You will find it convenient to introduce new features, improving the user experience greatly. The process of rendering will become easier than ever with this wonderful tool.
Chief Architect

This helpful CAD software will ensure your enjoyable time creating architectural designs. Thanks to modern 3D features, you can expect to take advantage of smart building tools for your project, especially a home design one.
When you want to share the work with clients, you can directly export panorama renderings without the help of another device. It is advisable to use this software if you need to go pitching regularly with clients.
V-Ray
When it comes to 3D building rendering, V-Ray will not let you down with its awesome modeling program and impressive user database. No matter what building you want to design, this powerful tool will let you render the architecture successfully.
You don’t have to worry about the quality of the rendering process because V-Ray has gained popularity in having some of the best features for building design. It is an ideal option for you to enjoy the premium-quality architectural rendering tool.
Lumion

This wonderful software tool offers a wide range of 3D visualization offers, making it easier for you to render landscapes and buildings. Thanks to the help of GPU rendering technology, you will have a great time making cinematic scenes and videos of different projects.
You can rely on Lumion for the ability to update fast enough to catch up with the latest trend in materials and effects. Feel free to add anything you want into the render, like people, lighting, trees, etc.
SketchUp
Installing SketchUp is a good idea for beginners since it is an easy drawing tool for you to start 3D visualization. Like other tools, this wonderful option leaves ample room to be productive and creative with your modeling process.
You can show every single detail of your architectural design to your clients with the help of SketchUp. With this software, the lack of small details like windows is never a problem in your drawing result.
Why Choose N2Q Studio As A 3D Building Rendering Company?
N2Q Studio is an architectural visualization company in Vietnam and its responsibility is to deliver 3D rendering and animation. How creatively and passionately N2Q Studio works is an outstanding point, setting it apart from other companies in the architectural visualization industry.
This studio boasts a young and talented team working on a total of more than 600 projects, both domestic and international ones. The unique rendering style will make you satisfied with the result, whether it is 3D interior designs, 3D landscape rendering, or building modeling.
All your ideas will be successfully converted into reality with the best quality at a reasonable price at N2Q Studio. You can trust the company for the premium-quality result shown in every single detail since they put a lot of effort into their process.
The company also emphasizes its excellent customer service. You will have two rounds of revision for free before officially signing a contract. In addition, if you feel dissatisfied with the result, you can stop cooperating with the company and get a refund.
It can be seen that working with N2Q is one of the best choices in terms of 3D visualization service.
Conclusion
After reading this article, we hope you are more familiar with the term 3D building rendering. Remember that it is an important step before constructing the building, which speaks volume about the success of your architectural ideas.
It is highly recommended to consult with a professional team to get the best result for building rendering. If you want to render yourself for money-saving purposes, opt for a reliable software tool to enjoy the excellent features of your design.
N2Q Studio will surely give you a helping hand in streamlining your project without breaking your bank.


